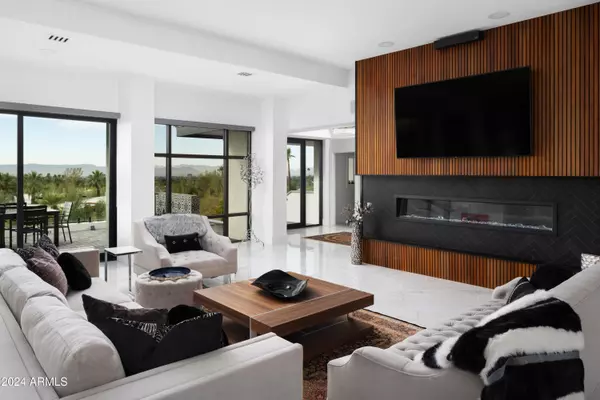
3 Beds
3.5 Baths
4,008 SqFt
3 Beds
3.5 Baths
4,008 SqFt
Key Details
Property Type Single Family Home
Sub Type Single Family - Detached
Listing Status Active Under Contract
Purchase Type For Sale
Square Footage 4,008 sqft
Price per Sqft $872
Subdivision Highlands
MLS Listing ID 6783016
Style Contemporary
Bedrooms 3
HOA Y/N No
Originating Board Arizona Regional Multiple Listing Service (ARMLS)
Year Built 1986
Annual Tax Amount $9,731
Tax Year 2024
Lot Size 0.929 Acres
Acres 0.93
Property Description
Every inch of this meticulously designed home has been carefully curated to offer the utmost in comfort, style, and functionality. Expansive floor-to-ceiling windows bathe the interiors in natural light, framing the spectacular views from nearly every room. The open-concept living spaces feature sleek, contemporary finishes, soaring ceilings, and high-end materials that seamlessly merge with the surrounding desert landscape.
The gourmet kitchen is a chef's dream, equipped with top-of-the-line appliances, custom cabinetry, and an oversized island perfect for entertaining. The spacious living and dining areas open to a stunning outdoor terrace, offering a serene oasis in the heart of the city.
The master suite is a private sanctuary with sweeping views, a luxurious en-suite bath, and a spacious walk-in closet. Additional bedrooms and a separate flex office with its own roll up door provide ample space for work, family and visitors, each offering its own views of the desert landscape.
Designed to embrace the beauty of its surroundings, this home incorporates sustainable, energy-efficient features while maintaining a timeless aesthetic. The lush desert landscape and expertly crafted outdoor spaces provide the ideal backdrop for both intimate gatherings and large-scale entertaining.
Whether you're seeking tranquility, adventure, or simply a place to enjoy the best of Phoenix living, this exceptional home on Camelback Mountain offers it all. Don't miss your chance to own a piece of architectural history in one of Arizona's most prestigious locations.
Location
State AZ
County Maricopa
Community Highlands
Direction Head North on 56th St to Rockridge Rd. Go left on Rockridge Rd. Go left on on 55th St and property is on the Left.
Rooms
Master Bedroom Split
Den/Bedroom Plus 4
Separate Den/Office Y
Interior
Interior Features Eat-in Kitchen, Breakfast Bar, Kitchen Island, Double Vanity, Full Bth Master Bdrm, Separate Shwr & Tub
Heating Natural Gas
Cooling Refrigeration, Ceiling Fan(s)
Flooring Tile
Fireplaces Number 1 Fireplace
Fireplaces Type 1 Fireplace
Fireplace Yes
SPA None
Laundry WshrDry HookUp Only
Exterior
Exterior Feature Covered Patio(s), Patio, Built-in Barbecue
Garage Spaces 2.0
Garage Description 2.0
Fence Block, Wrought Iron
Pool None
Amenities Available None
Waterfront No
Roof Type Concrete
Private Pool No
Building
Lot Description Corner Lot, Desert Back, Desert Front, Cul-De-Sac
Story 1
Builder Name George Christensen Architect
Sewer Sewer in & Cnctd
Water City Water
Architectural Style Contemporary
Structure Type Covered Patio(s),Patio,Built-in Barbecue
Schools
Elementary Schools Hopi Elementary School
Middle Schools Ingleside Middle School
High Schools Arcadia High School
School District Scottsdale Unified District
Others
HOA Fee Include No Fees
Senior Community No
Tax ID 172-15-003
Ownership Fee Simple
Acceptable Financing Conventional, FHA
Horse Property N
Listing Terms Conventional, FHA

Copyright 2024 Arizona Regional Multiple Listing Service, Inc. All rights reserved.

"My job is to find and attract mastery-based agents to the office, protect the culture, and make sure everyone is happy! "
42201 N 41st Dr Suite B144, Anthem, AZ, 85086, United States






