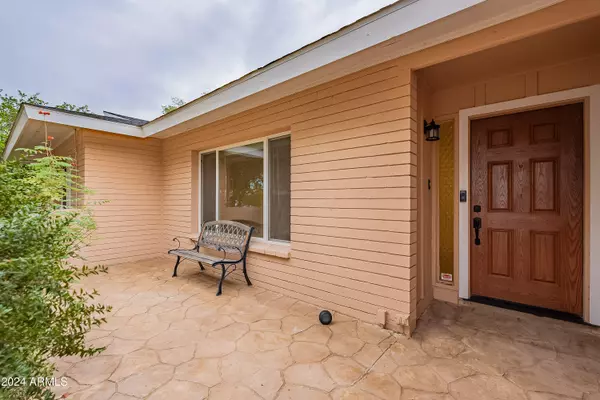
4 Beds
2 Baths
1,993 SqFt
4 Beds
2 Baths
1,993 SqFt
Key Details
Property Type Single Family Home
Sub Type Single Family - Detached
Listing Status Active
Purchase Type For Rent
Square Footage 1,993 sqft
Subdivision Park Scottsdale 15
MLS Listing ID 6783424
Style Ranch
Bedrooms 4
HOA Y/N No
Originating Board Arizona Regional Multiple Listing Service (ARMLS)
Year Built 1971
Lot Size 8,127 Sqft
Acres 0.19
Property Description
Step inside to discover an open-concept floorplan with sleek new flooring throughout, creating a seamless flow from room to room. The newly renovated kitchen is a chef's dream, featuring stunning quartz countertops, bold black finishes, and top-of-the-line stainless steel appliances. Whether you're hosting a dinner party or enjoying a quiet meal at home, this kitchen is sure to impress. Both bathrooms have been expertly remodeled with high-end finishes, including stylish black accents and modern fixtures that elevate the space. Every detail has been carefully thought out to provide a spa-like experience at home.
The outdoor space is just as impressive, with a large, sparkling pool perfect for cooling off during Arizona's warm months. Enjoy the lush, well-maintained yard with your very own putting green ideal for practicing your short game or simply relaxing in the sun.
Additional highlights include epoxy floors in the garage, offering both style and functionality, as well as a prime location just a short distance from Old Town Scottsdale's world-class shopping, dining, and entertainment options. Whether you're exploring the famous Scottsdale Waterfront, browsing local art galleries, or enjoying the nightlife, everything you need is just moments away.
This turnkey home offers the ideal blend of luxury and convenience an absolute must-see!
12 month minimum, will consider longer term lease.
Location
State AZ
County Maricopa
Community Park Scottsdale 15
Rooms
Other Rooms Family Room
Master Bedroom Split
Den/Bedroom Plus 4
Separate Den/Office N
Interior
Interior Features Breakfast Bar, No Interior Steps, Pantry, 3/4 Bath Master Bdrm, High Speed Internet
Heating Natural Gas
Cooling Refrigeration, Ceiling Fan(s)
Flooring Carpet, Tile
Fireplaces Number 1 Fireplace
Fireplaces Type 1 Fireplace
Furnishings Unfurnished
Fireplace Yes
Window Features Dual Pane
Laundry Dryer Included, Inside, Washer Included
Exterior
Exterior Feature Patio, Storage
Garage Electric Door Opener, Dir Entry frm Garage, Attch'd Gar Cabinets
Garage Spaces 2.0
Garage Description 2.0
Fence Block
Pool Diving Pool, Private
Community Features Transportation Svcs
Waterfront No
Roof Type Composition
Private Pool Yes
Building
Lot Description Gravel/Stone Front, Gravel/Stone Back, Synthetic Grass Back, Auto Timer H2O Front, Auto Timer H2O Back
Story 1
Builder Name unk
Sewer Public Sewer
Water City Water
Architectural Style Ranch
Structure Type Patio,Storage
New Construction Yes
Schools
Elementary Schools Pima Elementary School
Middle Schools Supai Middle School
High Schools Coronado Elementary School
School District Scottsdale Unified District
Others
Pets Allowed Lessor Approval
Senior Community No
Tax ID 130-41-020
Horse Property N

Copyright 2024 Arizona Regional Multiple Listing Service, Inc. All rights reserved.

"My job is to find and attract mastery-based agents to the office, protect the culture, and make sure everyone is happy! "
42201 N 41st Dr Suite B144, Anthem, AZ, 85086, United States






