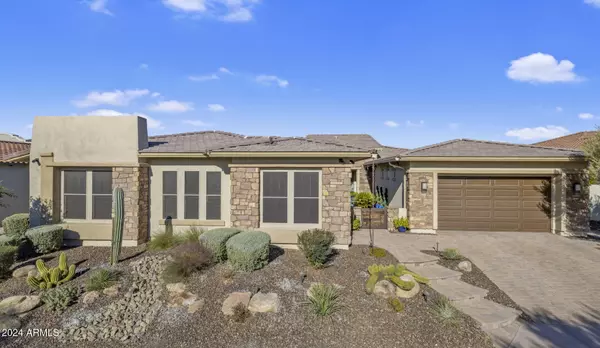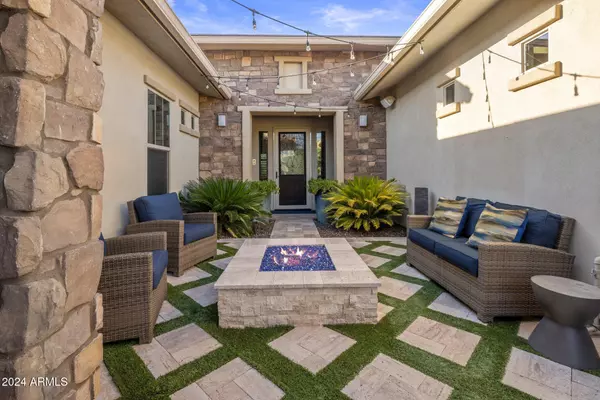
4 Beds
3.5 Baths
4,200 SqFt
4 Beds
3.5 Baths
4,200 SqFt
Key Details
Property Type Single Family Home
Sub Type Single Family - Detached
Listing Status Active
Purchase Type For Sale
Square Footage 4,200 sqft
Price per Sqft $500
Subdivision Blackstone At Vistancia
MLS Listing ID 6776136
Style Contemporary
Bedrooms 4
HOA Fees $648/qua
HOA Y/N Yes
Originating Board Arizona Regional Multiple Listing Service (ARMLS)
Year Built 2017
Annual Tax Amount $6,079
Tax Year 2023
Lot Size 0.290 Acres
Acres 0.29
Property Description
Advanced Home Automation - Manage every aspect of this home effortlessly with the Crestron Home Automation System, accessible from your phone or wall-mounted screens. Control the entire home, from temperature and exterior lighting to home security. Easily dim the lights or turn off the TV from the convenience of your phone as you settle in for the night. To ensure you get the most out of the system, the seller will provide a 1-2-hour introductory session with a tech expert.
Experience the beauty and luxury of this exceptional Blackstone home in person!
Location
State AZ
County Maricopa
Community Blackstone At Vistancia
Direction Loop 303 to Lone Mountain Parkway WEST to BLACKSTONE Dr. to Guard Gate. Check in at Guard Gate, then proceed on Blackstone Dr to Moura Dr, Turn right on 117th Dr. to roundabout, exit Right to house.
Rooms
Other Rooms Guest Qtrs-Sep Entrn, BonusGame Room
Master Bedroom Split
Den/Bedroom Plus 6
Separate Den/Office Y
Interior
Interior Features Breakfast Bar, 9+ Flat Ceilings, Fire Sprinklers, No Interior Steps, Kitchen Island, 3/4 Bath Master Bdrm, Double Vanity, Smart Home, Granite Counters
Heating Mini Split, Natural Gas
Cooling Refrigeration, Programmable Thmstat, Mini Split, Ceiling Fan(s)
Flooring Stone, Tile
Fireplaces Number 1 Fireplace
Fireplaces Type 1 Fireplace, Fire Pit, Living Room
Fireplace Yes
Window Features Sunscreen(s),Dual Pane,Mechanical Sun Shds
SPA Above Ground,Heated,Private
Exterior
Exterior Feature Covered Patio(s), Gazebo/Ramada, Misting System, Patio, Private Yard, Storage, Built-in Barbecue
Parking Features Attch'd Gar Cabinets, Dir Entry frm Garage, Electric Door Opener, Temp Controlled, Golf Cart Garage, Tandem
Garage Spaces 4.5
Garage Description 4.5
Fence Block, Wrought Iron
Pool Variable Speed Pump, Heated, Private
Community Features Gated Community, Guarded Entry, Golf, Playground, Biking/Walking Path
Amenities Available Club, Membership Opt, Management
View Mountain(s)
Roof Type Tile,Concrete
Private Pool Yes
Building
Lot Description Sprinklers In Rear, Sprinklers In Front, Desert Back, Desert Front, On Golf Course, Synthetic Grass Frnt, Synthetic Grass Back, Auto Timer H2O Front, Auto Timer H2O Back
Story 1
Builder Name Toll Brothers
Sewer Public Sewer
Water City Water
Architectural Style Contemporary
Structure Type Covered Patio(s),Gazebo/Ramada,Misting System,Patio,Private Yard,Storage,Built-in Barbecue
New Construction No
Schools
Elementary Schools Lake Pleasant Elementary
Middle Schools Lake Pleasant Elementary
High Schools Liberty High School
School District Peoria Unified School District
Others
HOA Name Blackstone Vistancia
HOA Fee Include Maintenance Grounds,Street Maint
Senior Community No
Tax ID 503-81-530
Ownership Fee Simple
Acceptable Financing Conventional, Also for Rent
Horse Property N
Listing Terms Conventional, Also for Rent

Copyright 2024 Arizona Regional Multiple Listing Service, Inc. All rights reserved.

"My job is to find and attract mastery-based agents to the office, protect the culture, and make sure everyone is happy! "
42201 N 41st Dr Suite B144, Anthem, AZ, 85086, United States






