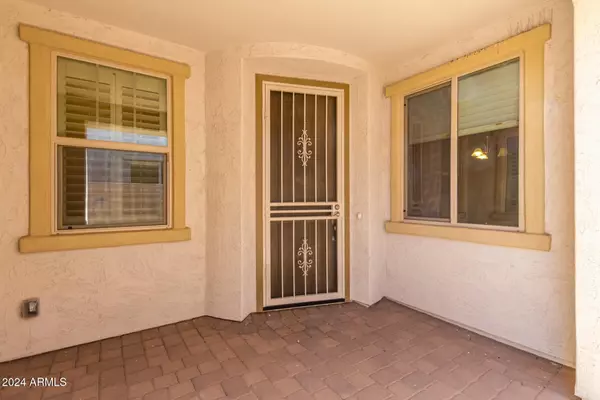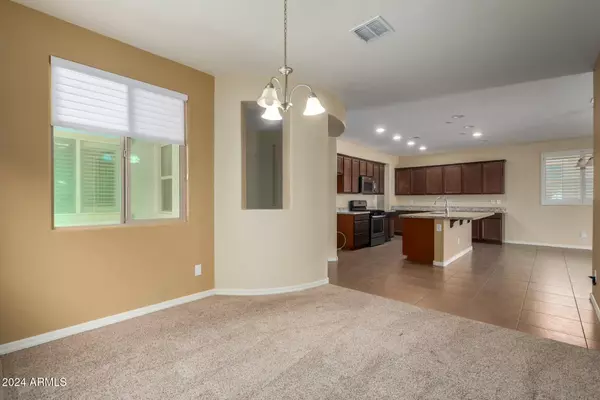
3 Beds
2 Baths
2,095 SqFt
3 Beds
2 Baths
2,095 SqFt
Key Details
Property Type Single Family Home
Sub Type Single Family - Detached
Listing Status Active
Purchase Type For Sale
Square Footage 2,095 sqft
Price per Sqft $242
Subdivision Encore At Eastmark Parcel 9-1
MLS Listing ID 6784615
Bedrooms 3
HOA Fees $231/mo
HOA Y/N Yes
Originating Board Arizona Regional Multiple Listing Service (ARMLS)
Year Built 2015
Annual Tax Amount $2,987
Tax Year 2024
Lot Size 5,715 Sqft
Acres 0.13
Property Description
Location
State AZ
County Maricopa
Community Encore At Eastmark Parcel 9-1
Direction East on Ray to Eastmark Pkwy, South to Travertine, Right to Chatsworth, Left to Tarragon, Right to Abbey, Right on Thatcher to home on the Right.
Rooms
Den/Bedroom Plus 4
Separate Den/Office Y
Interior
Interior Features Kitchen Island, Double Vanity, Full Bth Master Bdrm
Heating Natural Gas
Cooling Refrigeration
Fireplaces Number No Fireplace
Fireplaces Type None
Fireplace No
SPA None
Laundry WshrDry HookUp Only
Exterior
Garage Spaces 2.0
Garage Description 2.0
Fence Block
Pool None
Roof Type Composition
Private Pool No
Building
Lot Description Desert Back, Desert Front, Gravel/Stone Front, Grass Back, Synthetic Grass Back
Story 1
Builder Name AV Homes
Sewer Public Sewer
Water City Water
New Construction No
Schools
Elementary Schools Adult
Middle Schools Adult
High Schools Adult
School District Queen Creek Unified District
Others
HOA Name HOAMCO
HOA Fee Include Maintenance Grounds
Senior Community Yes
Tax ID 304-35-226
Ownership Fee Simple
Acceptable Financing Conventional, VA Loan
Horse Property N
Listing Terms Conventional, VA Loan
Special Listing Condition Age Restricted (See Remarks)

Copyright 2024 Arizona Regional Multiple Listing Service, Inc. All rights reserved.

"My job is to find and attract mastery-based agents to the office, protect the culture, and make sure everyone is happy! "
42201 N 41st Dr Suite B144, Anthem, AZ, 85086, United States






