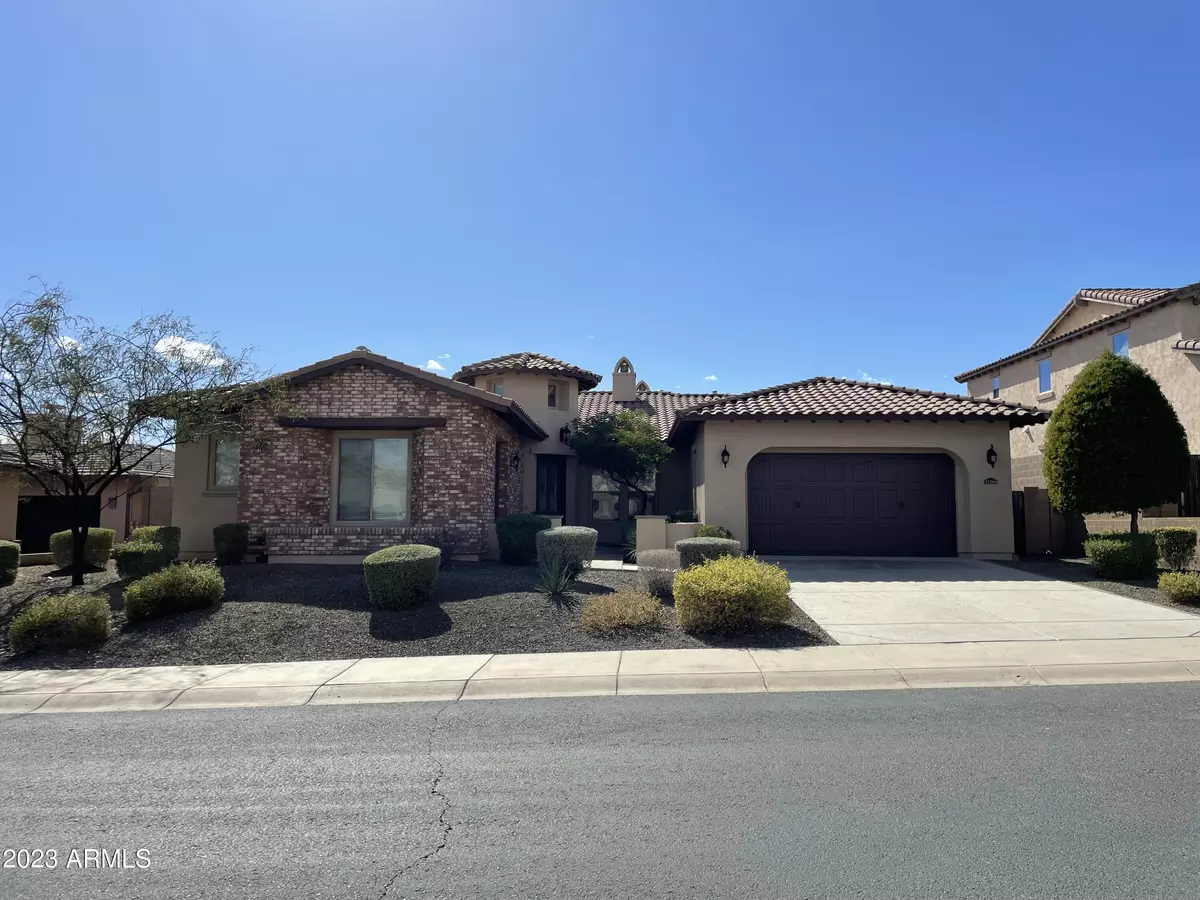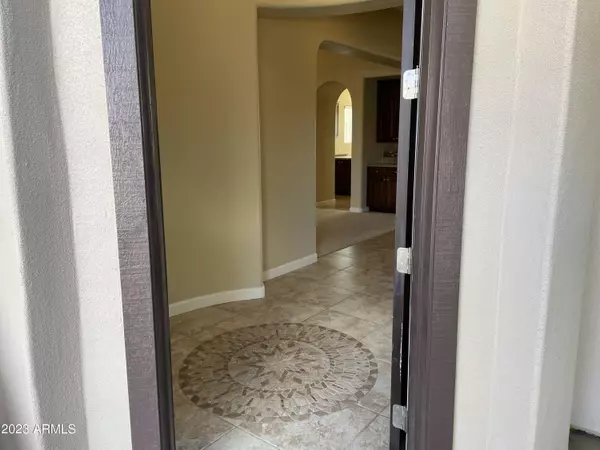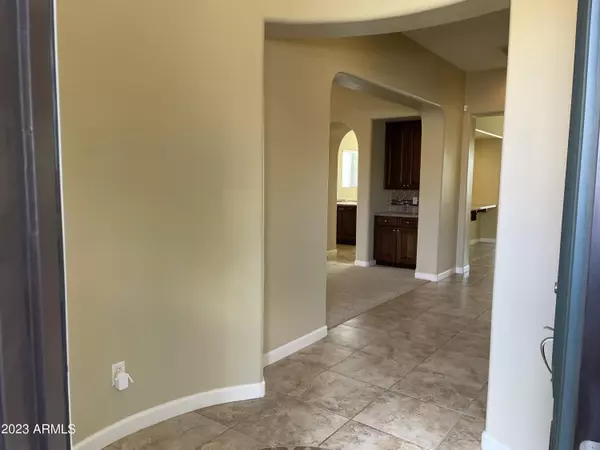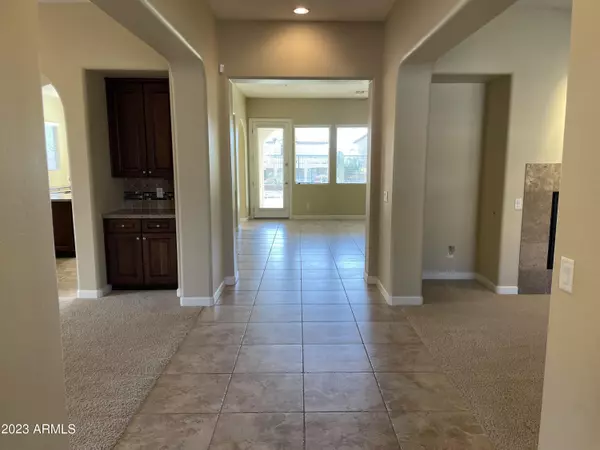4 Beds
3.5 Baths
3,212 SqFt
4 Beds
3.5 Baths
3,212 SqFt
Key Details
Property Type Single Family Home
Sub Type Single Family - Detached
Listing Status Pending
Purchase Type For Rent
Square Footage 3,212 sqft
Subdivision Vistancia Village A Parcel G5 Replat
MLS Listing ID 6793290
Style Santa Barbara/Tuscan
Bedrooms 4
HOA Y/N Yes
Originating Board Arizona Regional Multiple Listing Service (ARMLS)
Year Built 2007
Lot Size 10,719 Sqft
Acres 0.25
Property Description
Location
State AZ
County Maricopa
Community Vistancia Village A Parcel G5 Replat
Direction West on Happy Valley curves north and becomes Vistancia Blvd. Vistancia to Lone Mountain Parkway, left on Lone Mountain to Westland turn right. Left on Creosote through the gate first left then right
Rooms
Master Bedroom Split
Den/Bedroom Plus 4
Separate Den/Office N
Interior
Interior Features Eat-in Kitchen, Breakfast Bar, 9+ Flat Ceilings, Fire Sprinklers, No Interior Steps, Kitchen Island, Pantry, Double Vanity, Full Bth Master Bdrm, Separate Shwr & Tub, Tub with Jets, High Speed Internet, Granite Counters
Heating Natural Gas
Cooling Ceiling Fan(s), Refrigeration
Flooring Carpet, Tile
Fireplaces Number 2 Fireplaces
Fireplaces Type 2 Fireplaces, Family Room, Living Room, Gas
Furnishings Unfurnished
Fireplace Yes
Window Features Dual Pane
Laundry Dryer Included, Washer Included
Exterior
Exterior Feature Covered Patio(s), Patio
Parking Features Electric Door Opener
Garage Spaces 3.0
Garage Description 3.0
Fence Wrought Iron
Pool None
Community Features Gated Community, Community Spa Htd, Community Spa, Community Pool Htd, Community Pool, Tennis Court(s), Playground, Biking/Walking Path, Clubhouse
View Mountain(s)
Roof Type Tile
Private Pool No
Building
Lot Description Desert Front, Dirt Back
Story 1
Builder Name Unk
Sewer Public Sewer
Water City Water
Architectural Style Santa Barbara/Tuscan
Structure Type Covered Patio(s),Patio
New Construction No
Schools
Elementary Schools Vistancia Elementary School
Middle Schools Vistancia Elementary School
High Schools Liberty High School
School District Peoria Unified School District
Others
Pets Allowed Lessor Approval
HOA Name CCMC
Senior Community No
Tax ID 510-02-598
Horse Property N

Copyright 2025 Arizona Regional Multiple Listing Service, Inc. All rights reserved.
"My job is to find and attract mastery-based agents to the office, protect the culture, and make sure everyone is happy! "
42201 N 41st Dr Suite B144, Anthem, AZ, 85086, United States






