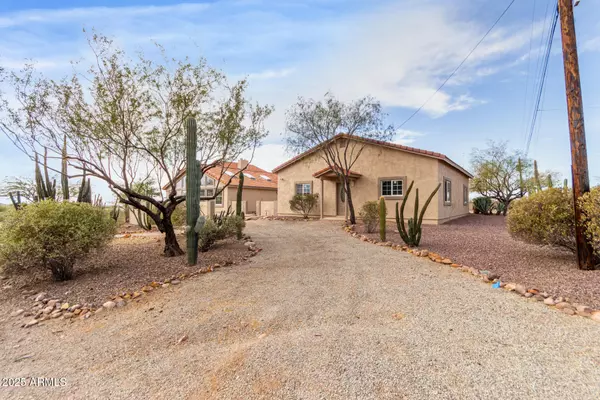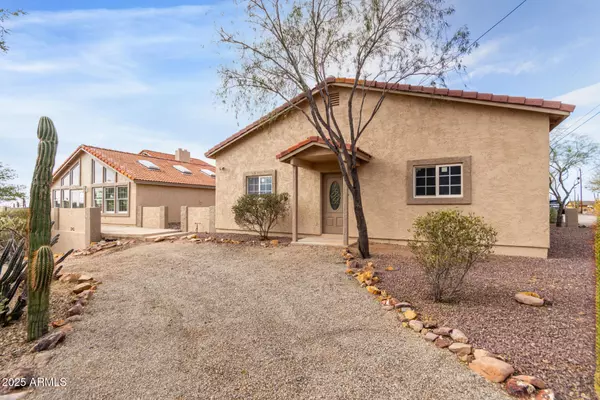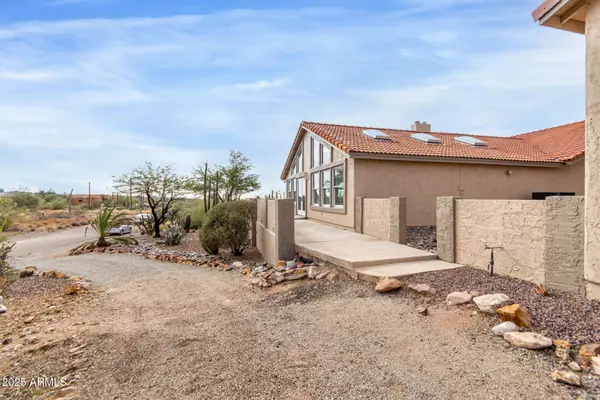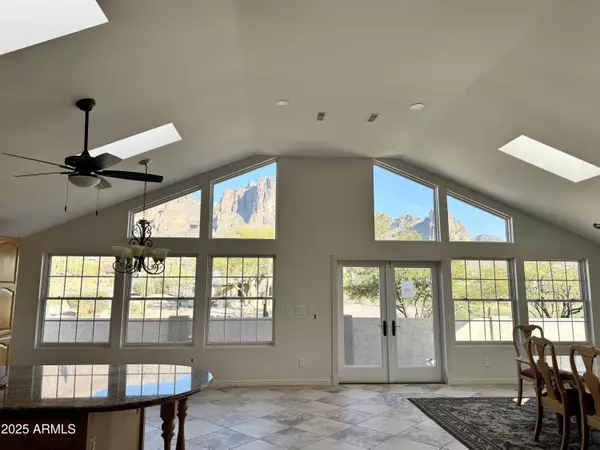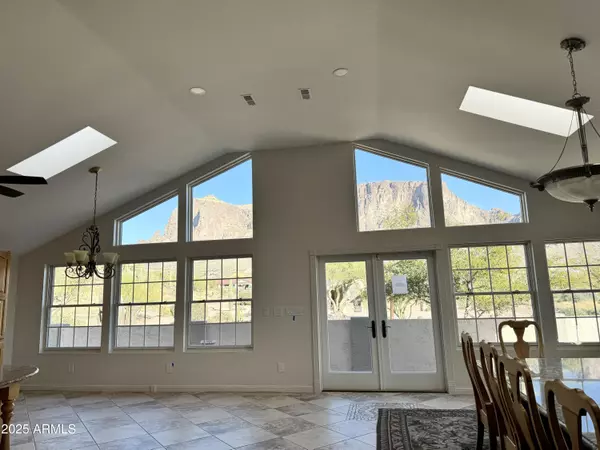4 Beds
4.5 Baths
3,940 SqFt
4 Beds
4.5 Baths
3,940 SqFt
Key Details
Property Type Single Family Home
Sub Type Single Family - Detached
Listing Status Active
Purchase Type For Sale
Square Footage 3,940 sqft
Price per Sqft $210
Subdivision S12 T1N R8E
MLS Listing ID 6796985
Style Ranch
Bedrooms 4
HOA Y/N No
Originating Board Arizona Regional Multiple Listing Service (ARMLS)
Year Built 1990
Annual Tax Amount $3,926
Tax Year 2024
Lot Size 1.252 Acres
Acres 1.25
Property Sub-Type Single Family - Detached
Property Description
The Kitchen has high quality cabinets and granite counters, stainless steel appliances and multiple islands. The kitchen flows into the immense great room with amazing superstition views and exits to multiple outdoor living areas. The master suite includes a deluxe bathroom featuring a shower and a jacuzzi tub.
Seller open to concessions MOTIVATED!!! Roof will be re-inspected, any repairs noted will be done and roof will have a 2 year certification
Location
State AZ
County Pinal
Community S12 T1N R8E
Direction EXIT US 60 AT IDAHO. SLIGHT RIGHT ONTO APACHE TRAIL RIGHT ON NODAK LEFT ON MINING CAMP RIGHT ON VAL VISTA LEFT ON SAGEBRUSH HOME ON THE RIGHT
Rooms
Other Rooms Separate Workshop, Great Room
Master Bedroom Downstairs
Den/Bedroom Plus 4
Separate Den/Office N
Interior
Interior Features Master Downstairs, Eat-in Kitchen, Breakfast Bar, Soft Water Loop, Vaulted Ceiling(s), Kitchen Island, Pantry, Double Vanity, Full Bth Master Bdrm, Separate Shwr & Tub, Tub with Jets, High Speed Internet, Granite Counters
Heating Electric
Cooling Ceiling Fan(s), Refrigeration
Flooring Carpet, Tile
Fireplaces Type Other (See Remarks), 2 Fireplace, Living Room
Fireplace Yes
Window Features Sunscreen(s),Dual Pane
SPA None
Laundry WshrDry HookUp Only
Exterior
Exterior Feature Balcony, Patio
Parking Features Dir Entry frm Garage, Electric Door Opener, RV Access/Parking
Garage Spaces 3.0
Garage Description 3.0
Fence Block
Pool None
Community Features Biking/Walking Path
Amenities Available None
Roof Type Tile
Private Pool No
Building
Lot Description Desert Back, Desert Front
Story 2
Builder Name Unknown
Sewer Septic Tank
Water Pvt Water Company
Architectural Style Ranch
Structure Type Balcony,Patio
New Construction No
Schools
Elementary Schools Peralta Trail Elementary School
Middle Schools Cactus Canyon Junior High
High Schools Apache Junction High School
School District Apache Junction Unified District
Others
HOA Fee Include No Fees
Senior Community No
Tax ID 100-17-036-D
Ownership Fee Simple
Acceptable Financing Conventional, FHA, VA Loan
Horse Property Y
Listing Terms Conventional, FHA, VA Loan

Copyright 2025 Arizona Regional Multiple Listing Service, Inc. All rights reserved.
"My job is to find and attract mastery-based agents to the office, protect the culture, and make sure everyone is happy! "
42201 N 41st Dr Suite B144, Anthem, AZ, 85086, United States


