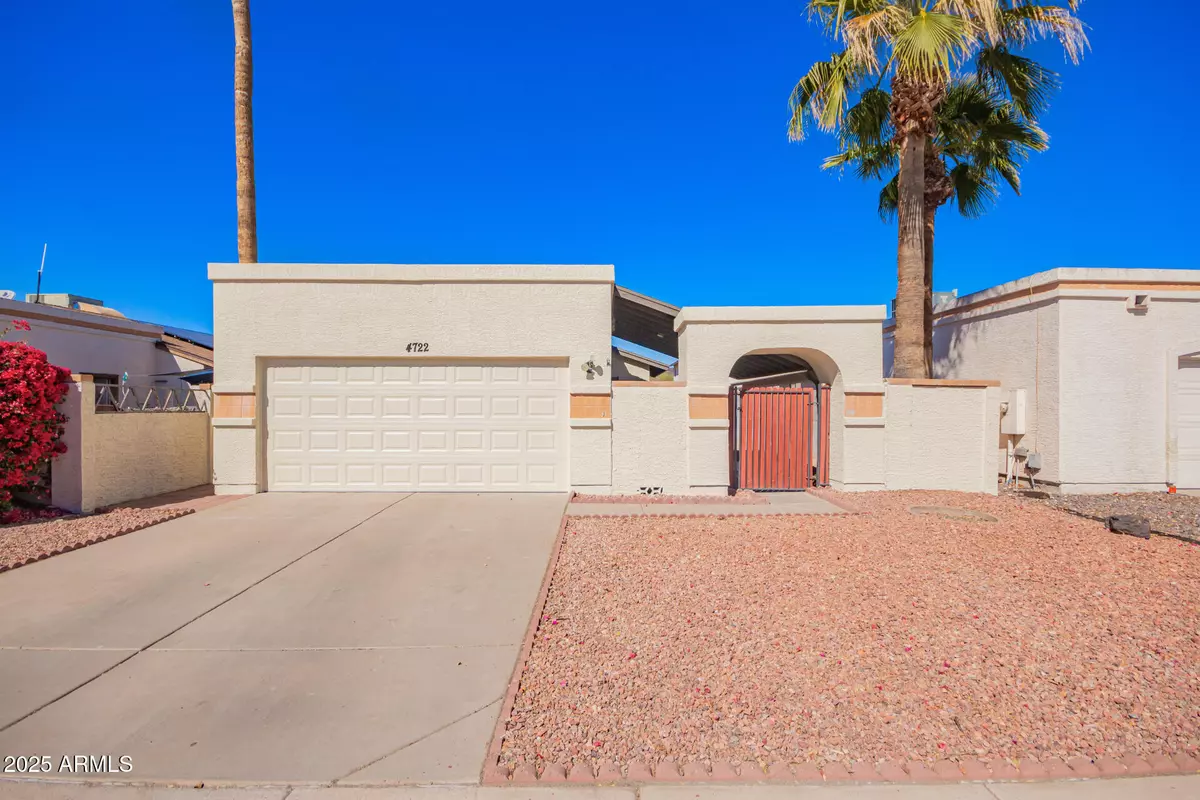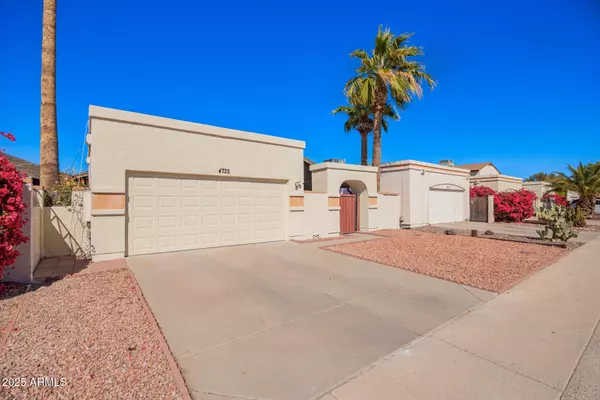2 Beds
1 Bath
912 SqFt
2 Beds
1 Bath
912 SqFt
Key Details
Property Type Single Family Home
Sub Type Patio Home
Listing Status Active
Purchase Type For Sale
Square Footage 912 sqft
Price per Sqft $349
Subdivision Overland Hills 2 Lot 320-484 Tr A B
MLS Listing ID 6818516
Bedrooms 2
HOA Fees $50/mo
HOA Y/N Yes
Originating Board Arizona Regional Multiple Listing Service (ARMLS)
Year Built 1985
Annual Tax Amount $748
Tax Year 2024
Lot Size 4,654 Sqft
Acres 0.11
Property Sub-Type Patio Home
Property Description
Location
State AZ
County Maricopa
Community Overland Hills 2 Lot 320-484 Tr A B
Direction From 51st Ave, head E on W. Beardsley Rd (101 Access Rd), turn R on Havasupai Rd, turn R on Escuda Dr. home is on the R hand side. Please use GPS for the easiest access
Rooms
Master Bedroom Not split
Den/Bedroom Plus 2
Separate Den/Office N
Interior
Interior Features Eat-in Kitchen, 9+ Flat Ceilings, No Interior Steps, Pantry, Laminate Counters
Heating Electric
Cooling Ceiling Fan(s), Refrigeration
Flooring Laminate
Fireplaces Number 1 Fireplace
Fireplaces Type 1 Fireplace, Living Room
Fireplace Yes
Window Features Dual Pane
SPA None
Exterior
Exterior Feature Covered Patio(s), Private Yard
Garage Spaces 2.0
Garage Description 2.0
Fence Block
Pool None
Community Features Community Pool, Biking/Walking Path
Amenities Available Management
View Mountain(s)
Roof Type Tile
Private Pool No
Building
Lot Description Gravel/Stone Front, Gravel/Stone Back
Story 1
Builder Name UNK
Sewer Public Sewer
Water City Water
Structure Type Covered Patio(s),Private Yard
New Construction No
Schools
Elementary Schools Mountain Shadows Elementary School
Middle Schools Desert Sky Middle School
High Schools Deer Valley High School
School District Deer Valley Unified District
Others
HOA Name Overland Hills
HOA Fee Include Maintenance Grounds
Senior Community No
Tax ID 206-30-074
Ownership Fee Simple
Acceptable Financing Conventional, VA Loan
Horse Property N
Listing Terms Conventional, VA Loan

Copyright 2025 Arizona Regional Multiple Listing Service, Inc. All rights reserved.
"My job is to find and attract mastery-based agents to the office, protect the culture, and make sure everyone is happy! "
42201 N 41st Dr Suite B144, Anthem, AZ, 85086, United States






