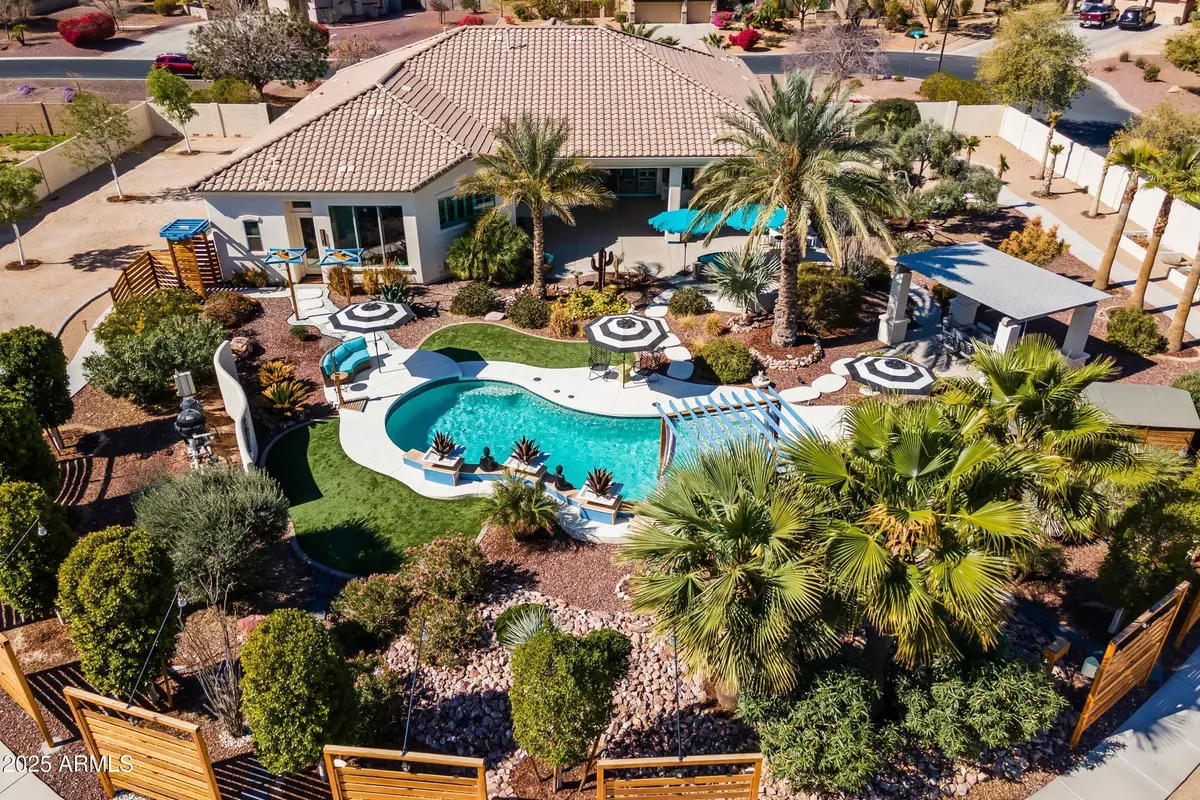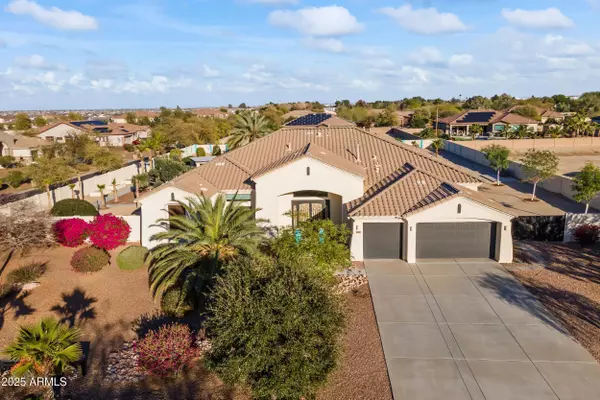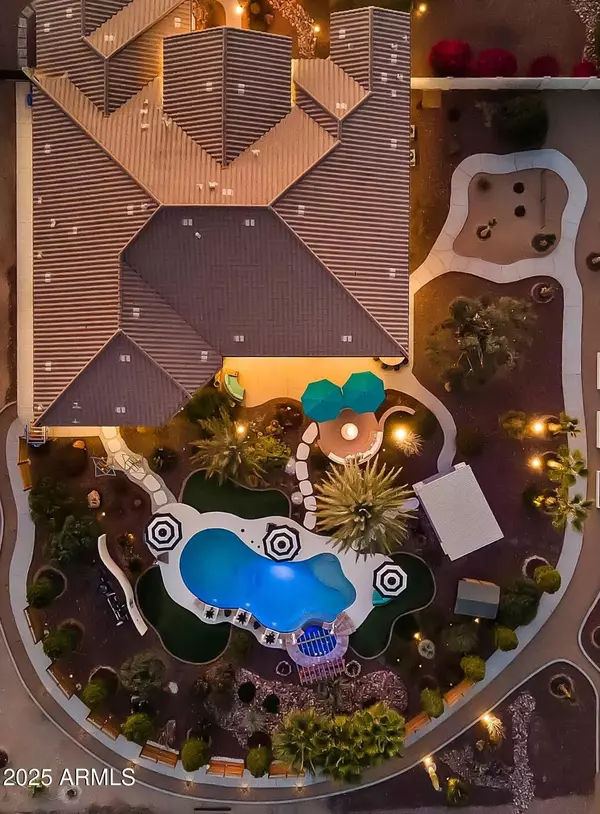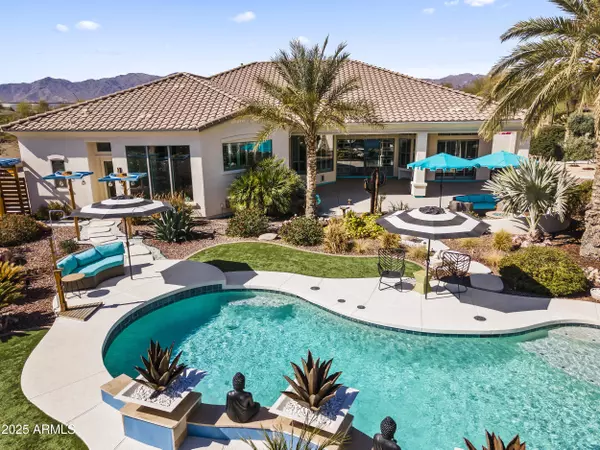4 Beds
3 Baths
3,799 SqFt
4 Beds
3 Baths
3,799 SqFt
Key Details
Property Type Single Family Home
Sub Type Single Family - Detached
Listing Status Active
Purchase Type For Sale
Square Footage 3,799 sqft
Price per Sqft $355
Subdivision Cortessa
MLS Listing ID 6825391
Style Ranch
Bedrooms 4
HOA Fees $150/mo
HOA Y/N Yes
Originating Board Arizona Regional Multiple Listing Service (ARMLS)
Year Built 2009
Annual Tax Amount $3,272
Tax Year 2024
Lot Size 1.003 Acres
Acres 1.0
Property Sub-Type Single Family - Detached
Property Description
Then, step inside this stunning home featuring soaring 12-foot ceilings, a dream kitchen, high-end tile flooring and carpet, and custom trim throughout. The huge primary suite boasts a spa-like bath, while a dedicated office/den adds flexibility for any buyer. A 3-car garage and extended driveway provide ample parking for up to 9 vehicles. In addition, there is space for RV parking. Custom trim lighting with customizable colors adds a special touch to the home's exterior. A water softener is also included.
Don't miss this rare opportunity to own this amazing home with one of the most extraordinary backyards in the Phoenix metropolitan area.
Spring Training baseball facilities, golf courses, the White Tank Mountain Regional Park, as well as a ton of shopping, restaurants and amenities, are within a 10-15 minute drive. So much to do!
Location
State AZ
County Maricopa
Community Cortessa
Direction From W Peoria Ave, head South on N Cortessa Pkwy, left on W Cheryl Dr, through gate, and Left on N 180th Dr. Home at end of street on Right.
Rooms
Other Rooms Family Room
Master Bedroom Split
Den/Bedroom Plus 5
Separate Den/Office Y
Interior
Interior Features Eat-in Kitchen, Breakfast Bar, 9+ Flat Ceilings, No Interior Steps, Kitchen Island, Pantry, Double Vanity, Full Bth Master Bdrm, Separate Shwr & Tub, High Speed Internet, Granite Counters
Heating Natural Gas, Ceiling
Cooling Ceiling Fan(s), Programmable Thmstat, Refrigeration
Flooring Carpet, Tile
Fireplaces Number 1 Fireplace
Fireplaces Type 1 Fireplace
Fireplace Yes
Window Features Sunscreen(s),Dual Pane
SPA Heated,Private
Exterior
Exterior Feature Covered Patio(s), Gazebo/Ramada, Misting System, Patio, Private Street(s), Storage, Built-in Barbecue
Parking Features Attch'd Gar Cabinets, Dir Entry frm Garage, Electric Door Opener, RV Gate, RV Access/Parking
Garage Spaces 3.0
Garage Description 3.0
Fence Block
Pool Variable Speed Pump, Heated, Private
Landscape Description Irrigation Back, Irrigation Front
Community Features Gated Community
Amenities Available Management
View Mountain(s)
Roof Type Tile
Private Pool Yes
Building
Lot Description Corner Lot, Desert Back, Desert Front, Synthetic Grass Back, Auto Timer H2O Front, Auto Timer H2O Back, Irrigation Front, Irrigation Back
Story 1
Builder Name US Home INC
Sewer Public Sewer
Water Pvt Water Company
Architectural Style Ranch
Structure Type Covered Patio(s),Gazebo/Ramada,Misting System,Patio,Private Street(s),Storage,Built-in Barbecue
New Construction No
Schools
Elementary Schools Mountain View
Middle Schools Mountain View
High Schools Shadow Ridge High School
School District Dysart Unified District
Others
HOA Name Cortessa Comm. Assn.
HOA Fee Include Maintenance Grounds,Trash
Senior Community No
Tax ID 502-91-764
Ownership Fee Simple
Acceptable Financing Conventional, 1031 Exchange, VA Loan
Horse Property N
Listing Terms Conventional, 1031 Exchange, VA Loan

Copyright 2025 Arizona Regional Multiple Listing Service, Inc. All rights reserved.
"My job is to find and attract mastery-based agents to the office, protect the culture, and make sure everyone is happy! "
42201 N 41st Dr Suite B144, Anthem, AZ, 85086, United States






