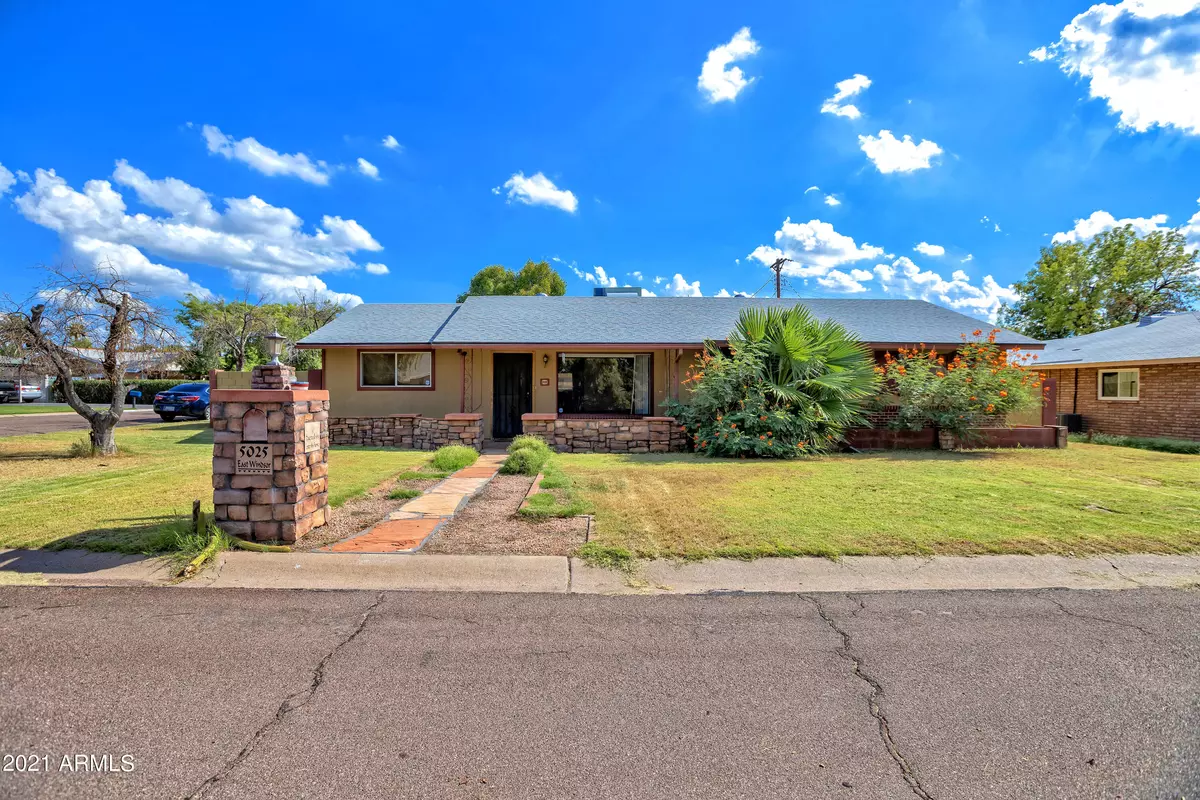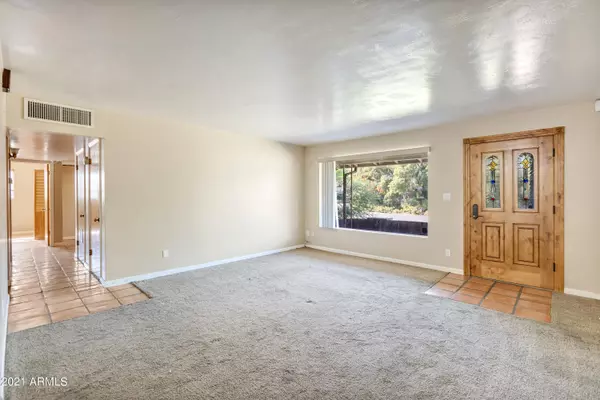$510,000
$525,000
2.9%For more information regarding the value of a property, please contact us for a free consultation.
4 Beds
2.5 Baths
2,163 SqFt
SOLD DATE : 09/21/2021
Key Details
Sold Price $510,000
Property Type Single Family Home
Sub Type Single Family - Detached
Listing Status Sold
Purchase Type For Sale
Square Footage 2,163 sqft
Price per Sqft $235
Subdivision St. Theresa Park
MLS Listing ID 6287641
Sold Date 09/21/21
Style Ranch
Bedrooms 4
HOA Y/N No
Originating Board Arizona Regional Multiple Listing Service (ARMLS)
Year Built 1957
Annual Tax Amount $2,842
Tax Year 2020
Lot Size 7,540 Sqft
Acres 0.17
Property Sub-Type Single Family - Detached
Property Description
This nice family home in a quiet part of Arcadia Lite needs some TLC to make it sparkle again. Great open floorplan with fireplace and wet bar in the family room. Two big pantries for the kitchen! Large master bedroom with spacious master bath. Fourth bedroom is split from the others and near the laundry. There is an over-sized, detached two car garage plus a single car garage in the rear and a fenced yard. Comps in the neighborhood more than support spending money to modify and upgrade. This is in a ''U'' shaped section of the street with zero through traffic. No Seller Disclosure available as sellers have never occupied the property. It has been a rental since 2005. All measurements deemed approximate subject to Buyer verification.
Location
State AZ
County Maricopa
Community St. Theresa Park
Direction 48th Street south from Thomas to Virginia, east to 49th Place, north to Windsor, east to the home on the corner of 50th Place and Windsor
Rooms
Other Rooms Family Room
Den/Bedroom Plus 4
Separate Den/Office N
Interior
Interior Features Eat-in Kitchen, No Interior Steps, 3/4 Bath Master Bdrm, Double Vanity, Tub with Jets, High Speed Internet
Heating Natural Gas
Cooling Refrigeration
Flooring Tile
Fireplaces Type 1 Fireplace, Family Room
Fireplace Yes
SPA None
Exterior
Exterior Feature Playground, Patio, Storage
Parking Features Electric Door Opener, Separate Strge Area, Side Vehicle Entry, Detached
Garage Spaces 3.0
Garage Description 3.0
Fence Block
Pool None
Utilities Available SRP, SW Gas
Amenities Available None
Roof Type Composition
Private Pool No
Building
Lot Description Sprinklers In Rear, Sprinklers In Front, Alley, Corner Lot, Grass Front, Grass Back
Story 1
Builder Name Unknown
Sewer Public Sewer
Water City Water
Architectural Style Ranch
Structure Type Playground,Patio,Storage
New Construction No
Schools
Elementary Schools Griffith Elementary School
Middle Schools Ingleside Middle School
High Schools Camelback High School
School District Phoenix Union High School District
Others
HOA Fee Include No Fees
Senior Community No
Tax ID 126-15-074
Ownership Fee Simple
Acceptable Financing Cash, VA Loan
Horse Property N
Listing Terms Cash, VA Loan
Financing Cash
Read Less Info
Want to know what your home might be worth? Contact us for a FREE valuation!

Our team is ready to help you sell your home for the highest possible price ASAP

Copyright 2025 Arizona Regional Multiple Listing Service, Inc. All rights reserved.
Bought with Property Hub LLC
"My job is to find and attract mastery-based agents to the office, protect the culture, and make sure everyone is happy! "
42201 N 41st Dr Suite B144, Anthem, AZ, 85086, United States






