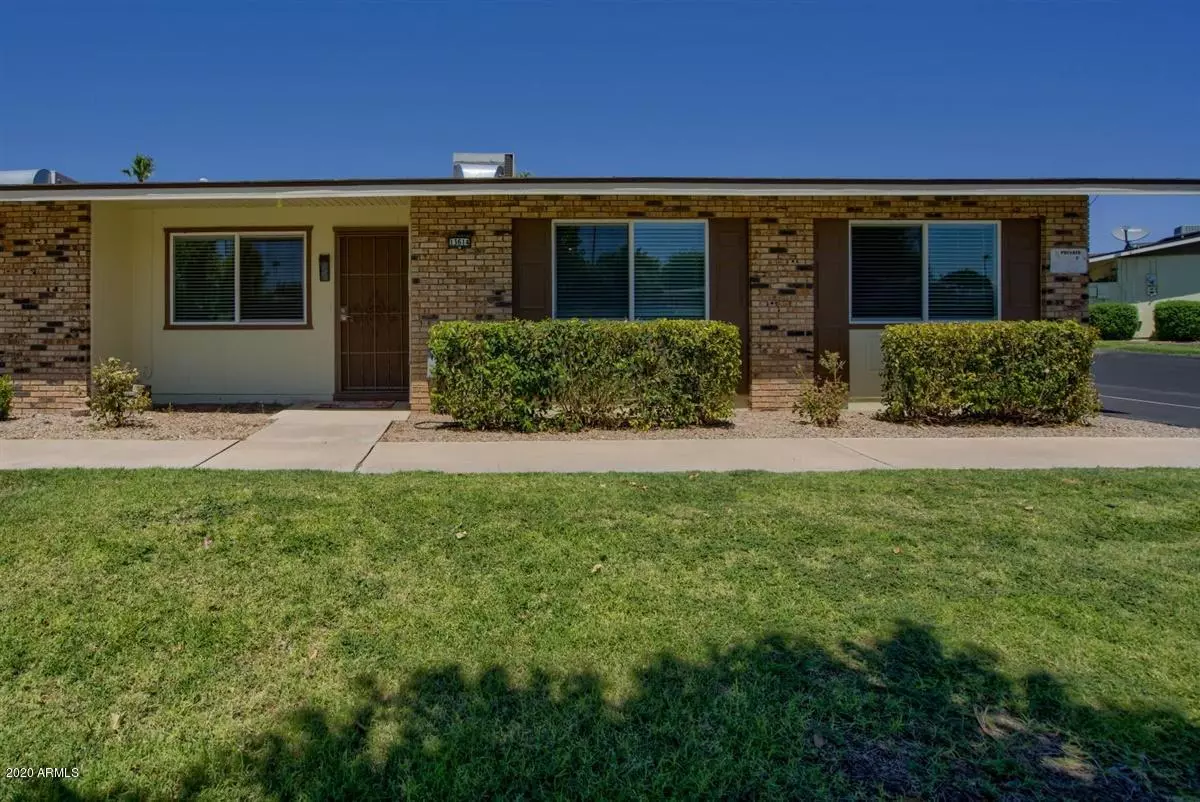$217,750
$215,000
1.3%For more information regarding the value of a property, please contact us for a free consultation.
3 Beds
2 Baths
1,516 SqFt
SOLD DATE : 10/08/2020
Key Details
Sold Price $217,750
Property Type Single Family Home
Sub Type Patio Home
Listing Status Sold
Purchase Type For Sale
Square Footage 1,516 sqft
Price per Sqft $143
Subdivision Sun City Unit 15C
MLS Listing ID 6112442
Sold Date 10/08/20
Style Ranch
Bedrooms 3
HOA Fees $230/mo
HOA Y/N Yes
Originating Board Arizona Regional Multiple Listing Service (ARMLS)
Year Built 1970
Annual Tax Amount $486
Tax Year 2019
Lot Size 233 Sqft
Acres 0.01
Property Description
Picture an entire community designed around letting you do whatever you want to do and be whoever you feel like being. Your options are wide open here in Sun City AZ. With more than 120 clubs, eight golf courses, seven recreation centers, two bowling centers, and the entire Valley of the Sun at your doorstep, life is truly abundant here. Hike, bike, ride, swim, spin, sew, dance, weave, sing, run, play, live, and learn. There's nothing you can't do here!! Citrus lined lush yards, and charm brick face gives this home so much curb appeal. Once inside it, it is a warm blank slate of fresh neutral tones awaiting a personal touch. The kitchen is showstopping with rich wood cabinets, stone backsplash, brand new stainless steel appliances, and sparkling granite counters. Both bathrooms have been upgraded to fit this pretty picture with matte black fixtures new shower surrounds and vanities tying back into the kitchen aesthetic. Idyllic for a lock and leave or for all year round fun in the sun!!
Location
State AZ
County Maricopa
Community Sun City Unit 15C
Direction West on Thunderbird to 111th Avenue, left to property on the right corner.
Rooms
Other Rooms Great Room, Family Room
Den/Bedroom Plus 3
Ensuite Laundry Inside
Separate Den/Office N
Interior
Interior Features Breakfast Bar, No Interior Steps, 3/4 Bath Master Bdrm, High Speed Internet, Granite Counters
Laundry Location Inside
Heating Natural Gas
Cooling Refrigeration, Ceiling Fan(s)
Flooring Carpet, Tile
Fireplaces Number No Fireplace
Fireplaces Type None
Fireplace No
SPA Community, Heated, None
Laundry Inside
Exterior
Exterior Feature Patio
Carport Spaces 1
Fence Block
Pool Community, Heated, None
Community Features Near Bus Stop, Community Media Room, Racquetball, Biking/Walking Path, Clubhouse, Fitness Center
Utilities Available SW Gas
Amenities Available Management, Rental OK (See Rmks)
Waterfront No
Roof Type Composition
Building
Lot Description Corner Lot, Grass Front
Story 1
Builder Name DEL WEBB
Sewer Private Sewer
Water Pvt Water Company
Architectural Style Ranch
Structure Type Patio
Schools
Elementary Schools Adult
Middle Schools Adult
High Schools Adult
School District Out Of Area
Others
HOA Name Tara Condiminiums
HOA Fee Include Common Area Maint
Senior Community Yes
Tax ID 200-58-377
Ownership Fee Simple
Acceptable Financing Cash, Conventional, FHA, VA Loan
Horse Property N
Listing Terms Cash, Conventional, FHA, VA Loan
Financing Conventional
Special Listing Condition Age Rstrt (See Rmks)
Read Less Info
Want to know what your home might be worth? Contact us for a FREE valuation!

Our team is ready to help you sell your home for the highest possible price ASAP

Copyright 2024 Arizona Regional Multiple Listing Service, Inc. All rights reserved.
Bought with HomeSmart Lifestyles

"My job is to find and attract mastery-based agents to the office, protect the culture, and make sure everyone is happy! "
42201 N 41st Dr Suite B144, Anthem, AZ, 85086, United States






