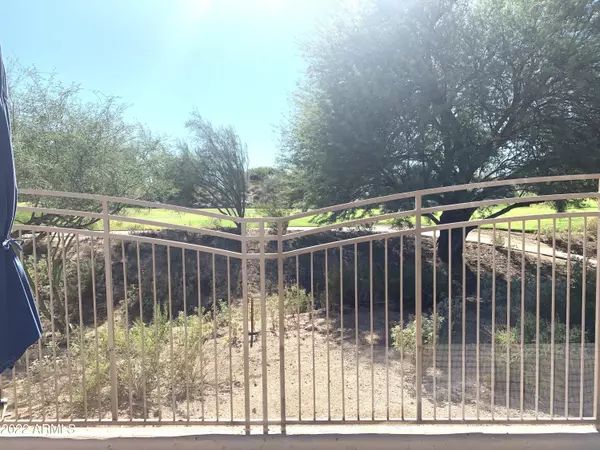$1,700,000
$1,800,000
5.6%For more information regarding the value of a property, please contact us for a free consultation.
4 Beds
3.5 Baths
2,967 SqFt
SOLD DATE : 11/01/2022
Key Details
Sold Price $1,700,000
Property Type Single Family Home
Sub Type Single Family - Detached
Listing Status Sold
Purchase Type For Sale
Square Footage 2,967 sqft
Price per Sqft $572
Subdivision Grayhawk Parcel 3K(A)
MLS Listing ID 6388462
Sold Date 11/01/22
Style Contemporary
Bedrooms 4
HOA Fees $202/qua
HOA Y/N Yes
Originating Board Arizona Regional Multiple Listing Service (ARMLS)
Year Built 1999
Annual Tax Amount $7,279
Tax Year 2021
Lot Size 9,195 Sqft
Acres 0.21
Property Description
This beautifully renovated home offers a modern design open concept floor plan with extraordinary indoor-outdoor living areas that frame the expansive golf course and stunning sunset views, perfect for entertaining family, friends and neighborhood guests. The backyard provides delightful views of the Grayhawk Talon Golf Course with a brand new PebbleTec pool, modern stone water feature, 3-hole putting green, decorative travertine tile, new professionally designed landscaping, enhanced irrigation, AquaLink smart-pool automation, new misting system & a double-wide side gate with paver pad perfect for ATV, car or fishing boat storage. The home's interior design offers beautiful high-end finishes such as quartz countertops, modern pendant lighting, wide plank luxury vinyl-wood flooring with... stainless steel appliances; including a Wolf 6-burner gas cooktop and KitchenAid wall oven with conventional microwave, french door refrigerator and matching dishwasher. The brand new master bedroom suite provides a spa-like feel with a luxurious freestanding tub, frameless glass shower enclosure, premium faucets and fixtures, as well as a large walk-in closet. The very functional and well laid out split double master bedroom floor plan is complete with two additional bedrooms plus a third full bathroom and a powder room. This single level home is conveniently located within the highly sought after 24hr guard gated Talon Retreat at Grayhawk. Community amenities include: Monterey heated pool and spa, tennis courts, basketball court, parks, pet friendly walking paths and an extensive 30 mile trail system.
Location
State AZ
County Maricopa
Community Grayhawk Parcel 3K(A)
Direction From N Pima Rd. West on Thompson Peak Prky. South on Grayhawk Dr - Talon Guard Gate. Right at Monterey Subdivision, Immediate right and continue to 84th St, Go left, home is down on right!
Rooms
Other Rooms Great Room
Master Bedroom Split
Den/Bedroom Plus 4
Separate Den/Office N
Interior
Interior Features Master Downstairs, Eat-in Kitchen, Breakfast Bar, 9+ Flat Ceilings, Fire Sprinklers, No Interior Steps, Kitchen Island, Pantry, 2 Master Baths, Double Vanity, Full Bth Master Bdrm, Separate Shwr & Tub, Tub with Jets, High Speed Internet, Smart Home
Heating Natural Gas
Cooling Refrigeration
Flooring Vinyl
Fireplaces Number No Fireplace
Fireplaces Type None
Fireplace No
Window Features Double Pane Windows
SPA None
Exterior
Exterior Feature Misting System, Patio, Private Street(s), Tennis Court(s)
Garage Electric Door Opener
Garage Spaces 2.0
Garage Description 2.0
Fence Wrought Iron
Pool Lap, Private
Landscape Description Irrigation Back, Irrigation Front
Community Features Gated Community, Community Spa Htd, Community Pool Htd, Guarded Entry, Golf, Tennis Court(s), Playground, Biking/Walking Path
Utilities Available APS, SW Gas
Amenities Available Rental OK (See Rmks)
Waterfront No
View Mountain(s)
Roof Type See Remarks
Parking Type Electric Door Opener
Private Pool Yes
Building
Lot Description Sprinklers In Rear, Sprinklers In Front, Desert Back, Desert Front, On Golf Course, Synthetic Grass Back, Auto Timer H2O Front, Auto Timer H2O Back, Irrigation Front, Irrigation Back
Story 1
Builder Name MONTERY
Sewer Public Sewer
Water City Water
Architectural Style Contemporary
Structure Type Misting System,Patio,Private Street(s),Tennis Court(s)
Schools
Elementary Schools Grayhawk Elementary School
Middle Schools Mountain Trail Middle School
High Schools Pinnacle High School
School District Paradise Valley Unified District
Others
HOA Name Retreat at Grayhawk
HOA Fee Include Maintenance Grounds,Street Maint
Senior Community No
Tax ID 212-43-065
Ownership Fee Simple
Acceptable Financing Cash, Conventional
Horse Property N
Listing Terms Cash, Conventional
Financing Cash
Read Less Info
Want to know what your home might be worth? Contact us for a FREE valuation!

Our team is ready to help you sell your home for the highest possible price ASAP

Copyright 2024 Arizona Regional Multiple Listing Service, Inc. All rights reserved.
Bought with RE/MAX Fine Properties

"My job is to find and attract mastery-based agents to the office, protect the culture, and make sure everyone is happy! "
42201 N 41st Dr Suite B144, Anthem, AZ, 85086, United States






