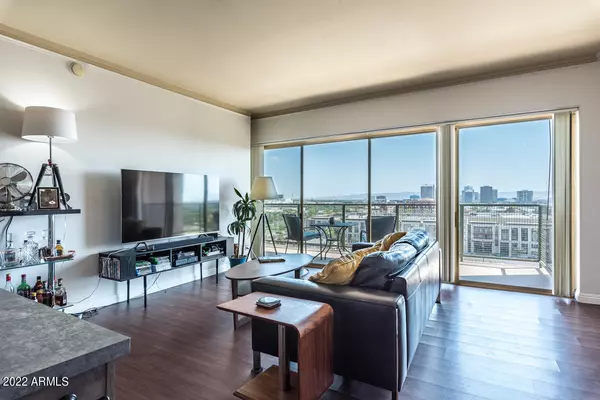$209,900
$220,000
4.6%For more information regarding the value of a property, please contact us for a free consultation.
1 Bed
1 Bath
788 SqFt
SOLD DATE : 06/22/2022
Key Details
Sold Price $209,900
Property Type Condo
Sub Type Apartment Style/Flat
Listing Status Sold
Purchase Type For Sale
Square Footage 788 sqft
Price per Sqft $266
Subdivision Landmark Towers Condominium
MLS Listing ID 6399619
Sold Date 06/22/22
Style Contemporary
Bedrooms 1
HOA Fees $624/mo
HOA Y/N Yes
Originating Board Arizona Regional Multiple Listing Service (ARMLS)
Year Built 1963
Annual Tax Amount $810
Tax Year 2021
Lot Size 689 Sqft
Acres 0.02
Property Description
FOR SALE or RENT - AMAZING CITY & MOUNTAIN VIEWS in this Iconic Hi Rise in the heart of Downtown Phoenix!! This 9th floor, South Facing, Paradise Model overlooks sparkling community pool. Chic Kitchen has Cherry Cabinets, Granite Counters & Stainless Steel Appliances. Enjoy a spacious, yet private 150 SF balcony. Bonus Linen Closet, Bike Storage & Storage Closet. Landmark Towers is highly appointed w/ 24 hr/day Concierge, 365 days a year HEATED POOL, 18th Floor Skylounge, Fitness Center, Business Center/Library & Media Center. Keep your vehicle safe and cool in underground secured parking. Surrounded by shopping, dining, art and nightlife. Furnished or unfurnished - your choice. Move In Ready!! HVAC/WIFI Included in Rent. Laundry & BBQ Area on premises. Minutes from Light Rail
Location
State AZ
County Maricopa
Community Landmark Towers Condominium
Direction LOCATED AT THE SOUTHWEST CORNER OF CAMELBACK AND CENTRAL, ADJACENT TO THE LIGHT RAIL STATION.
Rooms
Den/Bedroom Plus 1
Ensuite Laundry None
Separate Den/Office N
Interior
Interior Features 9+ Flat Ceilings, Elevator, No Interior Steps, High Speed Internet, Granite Counters
Laundry Location None
Heating Natural Gas
Cooling Refrigeration
Flooring Laminate, Tile
Fireplaces Number No Fireplace
Fireplaces Type None
Fireplace No
SPA None
Laundry None
Exterior
Exterior Feature Balcony
Garage Assigned, Community Structure, Gated, Permit Required
Garage Spaces 1.0
Garage Description 1.0
Fence Wire
Pool None
Community Features Community Pool Htd, Community Pool, Near Light Rail Stop, Near Bus Stop, Historic District, Community Media Room, Community Laundry, Concierge, Clubhouse, Fitness Center
Utilities Available APS
Amenities Available Management, Rental OK (See Rmks)
Waterfront No
View City Lights, Mountain(s)
Roof Type See Remarks
Parking Type Assigned, Community Structure, Gated, Permit Required
Private Pool No
Building
Story 18
Builder Name Milton Saper
Sewer Public Sewer
Water City Water
Architectural Style Contemporary
Structure Type Balcony
Schools
Elementary Schools Other
Middle Schools Osborn Middle School
High Schools Central High School
School District Phoenix Union High School District
Others
HOA Name TBD
HOA Fee Include Roof Repair,Maintenance Grounds,Other (See Remarks),Air Cond/Heating
Senior Community No
Tax ID 155-28-268
Ownership Condominium
Acceptable Financing Cash, Conventional, Also for Rent
Horse Property N
Listing Terms Cash, Conventional, Also for Rent
Financing FHA
Read Less Info
Want to know what your home might be worth? Contact us for a FREE valuation!

Our team is ready to help you sell your home for the highest possible price ASAP

Copyright 2024 Arizona Regional Multiple Listing Service, Inc. All rights reserved.
Bought with Realty Executives

"My job is to find and attract mastery-based agents to the office, protect the culture, and make sure everyone is happy! "
42201 N 41st Dr Suite B144, Anthem, AZ, 85086, United States






