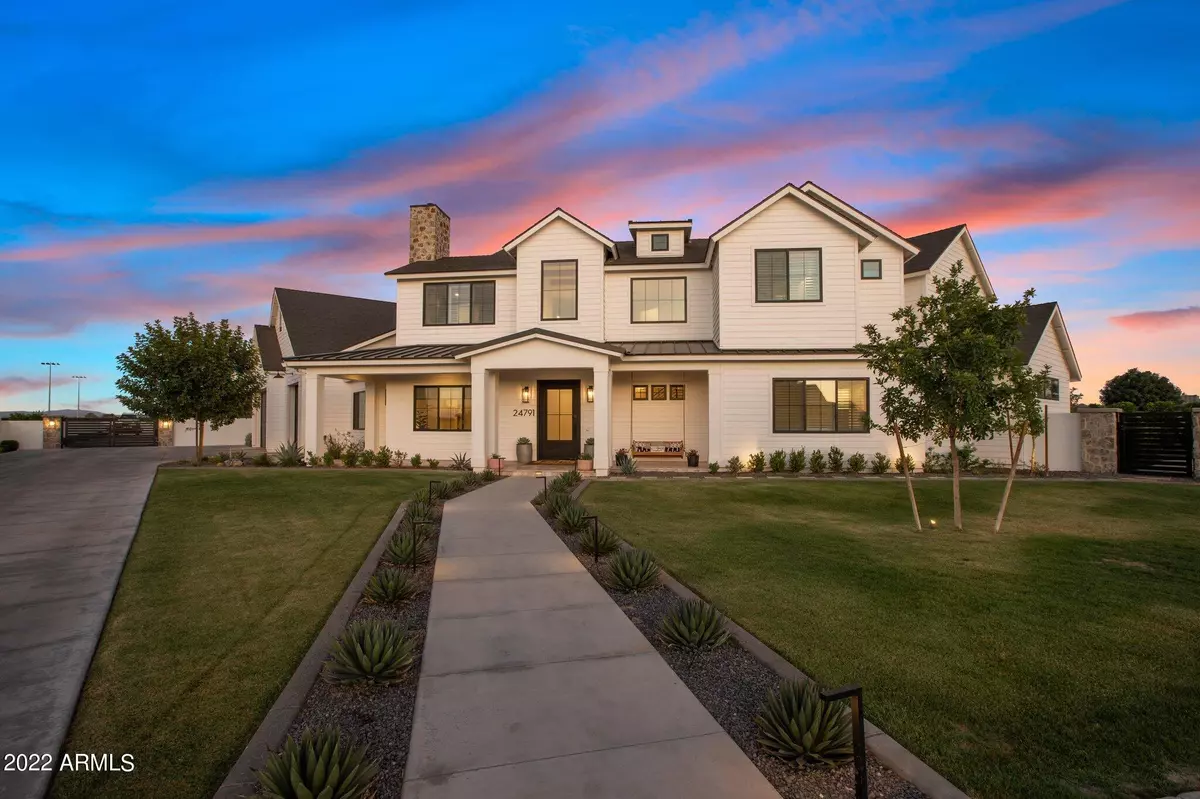$2,925,000
$3,300,000
11.4%For more information regarding the value of a property, please contact us for a free consultation.
6 Beds
5.5 Baths
6,125 SqFt
SOLD DATE : 10/07/2022
Key Details
Sold Price $2,925,000
Property Type Single Family Home
Sub Type Single Family - Detached
Listing Status Sold
Purchase Type For Sale
Square Footage 6,125 sqft
Price per Sqft $477
Subdivision Queen Creek Equestrian Estates
MLS Listing ID 6413634
Sold Date 10/07/22
Style Contemporary
Bedrooms 6
HOA Fees $60/qua
HOA Y/N Yes
Originating Board Arizona Regional Multiple Listing Service (ARMLS)
Year Built 2019
Annual Tax Amount $7,666
Tax Year 2021
Lot Size 1.109 Acres
Acres 1.11
Property Description
Wow! Just wow! If you are looking for a newer home with acreage & views that has absolutely every upgrade, this custom built contemporary dream home with a Casita & RV Garage in the highly desirable CUSD is for you! Featuring lower level primary and guest bedrooms, office, indoor basketball court/gym with a great room and chef's kitchen with walk in pantry. Upstairs is a loft, covered deck and 3 additional bedrooms, this modern floorplan offers space for everyone! You will be blown away by all of the storage & high end finishes in this home: white oak floors, wood beams, iron front door, mud room/drop zone, additional storage room off of garage with A/C, quartz countertops, 6 burner gas stove, on trend contemporary design & oversized 3 car garage - this home has EVERYTHING. Entertaining is a dream in the massive backyard that features a shimmering fenced pool with Travertine decking complete w/a slide, basketball hoop, diving platform, shallow end and an elevated spa. There's also an outdoor kitchen, firepit, multiple seating areas perfect for sunbathing, a pickle ball court, & meticulous grass landscape with mature trees. Farm to table dinners are no problem with fresh produce from your garden.
Words cannot describe this amazing value. See it! Love it! Live it!
Location
State AZ
County Maricopa
Community Queen Creek Equestrian Estates
Direction Head north on S Power Rd. Turn right onto E Cloud Rd. Turn right onto S 186th Pl. Property will be on the cul-de-sac.
Rooms
Other Rooms Guest Qtrs-Sep Entrn, ExerciseSauna Room, Loft, Great Room
Guest Accommodations 870.0
Master Bedroom Split
Den/Bedroom Plus 8
Separate Den/Office Y
Interior
Interior Features Master Downstairs, Breakfast Bar, Fire Sprinklers, Other, Vaulted Ceiling(s), Kitchen Island, Double Vanity, Full Bth Master Bdrm, Separate Shwr & Tub, High Speed Internet, Granite Counters
Heating Electric
Cooling Refrigeration
Flooring Carpet, Tile, Wood
Fireplaces Type 1 Fireplace, Fire Pit
Fireplace Yes
Window Features Mechanical Sun Shds,ENERGY STAR Qualified Windows,Double Pane Windows
SPA Private
Exterior
Exterior Feature Balcony, Covered Patio(s), Playground, Hand/Racquetball Cts, Patio, Sport Court(s), Storage, Built-in Barbecue, Separate Guest House
Garage Dir Entry frm Garage, Electric Door Opener, Extnded Lngth Garage, Over Height Garage, RV Gate, Side Vehicle Entry, Detached, RV Access/Parking, RV Garage
Garage Spaces 5.0
Garage Description 5.0
Fence Block
Pool Play Pool, Diving Pool, Fenced, Heated, Private
Community Features Gated Community
Utilities Available SRP
Amenities Available Management
Waterfront No
View City Lights, Mountain(s)
Roof Type Tile,Concrete
Parking Type Dir Entry frm Garage, Electric Door Opener, Extnded Lngth Garage, Over Height Garage, RV Gate, Side Vehicle Entry, Detached, RV Access/Parking, RV Garage
Private Pool Yes
Building
Lot Description Cul-De-Sac, Grass Front, Grass Back, Synthetic Grass Back, Auto Timer H2O Back
Story 2
Builder Name Ashtin
Sewer Septic in & Cnctd
Water City Water
Architectural Style Contemporary
Structure Type Balcony,Covered Patio(s),Playground,Hand/Racquetball Cts,Patio,Sport Court(s),Storage,Built-in Barbecue, Separate Guest House
Schools
Elementary Schools Dr Gary And Annette Auxier Elementary School
Middle Schools Dr Gary And Annette Auxier Elementary School
High Schools Dr Camille Casteel High School
School District Chandler Unified District
Others
HOA Name Equestrian Estates
HOA Fee Include Maintenance Grounds
Senior Community No
Tax ID 304-93-985
Ownership Fee Simple
Acceptable Financing Cash, Conventional, 1031 Exchange, VA Loan
Horse Property Y
Listing Terms Cash, Conventional, 1031 Exchange, VA Loan
Financing Conventional
Read Less Info
Want to know what your home might be worth? Contact us for a FREE valuation!

Our team is ready to help you sell your home for the highest possible price ASAP

Copyright 2024 Arizona Regional Multiple Listing Service, Inc. All rights reserved.
Bought with Keller Williams Realty East Valley

"My job is to find and attract mastery-based agents to the office, protect the culture, and make sure everyone is happy! "
42201 N 41st Dr Suite B144, Anthem, AZ, 85086, United States

