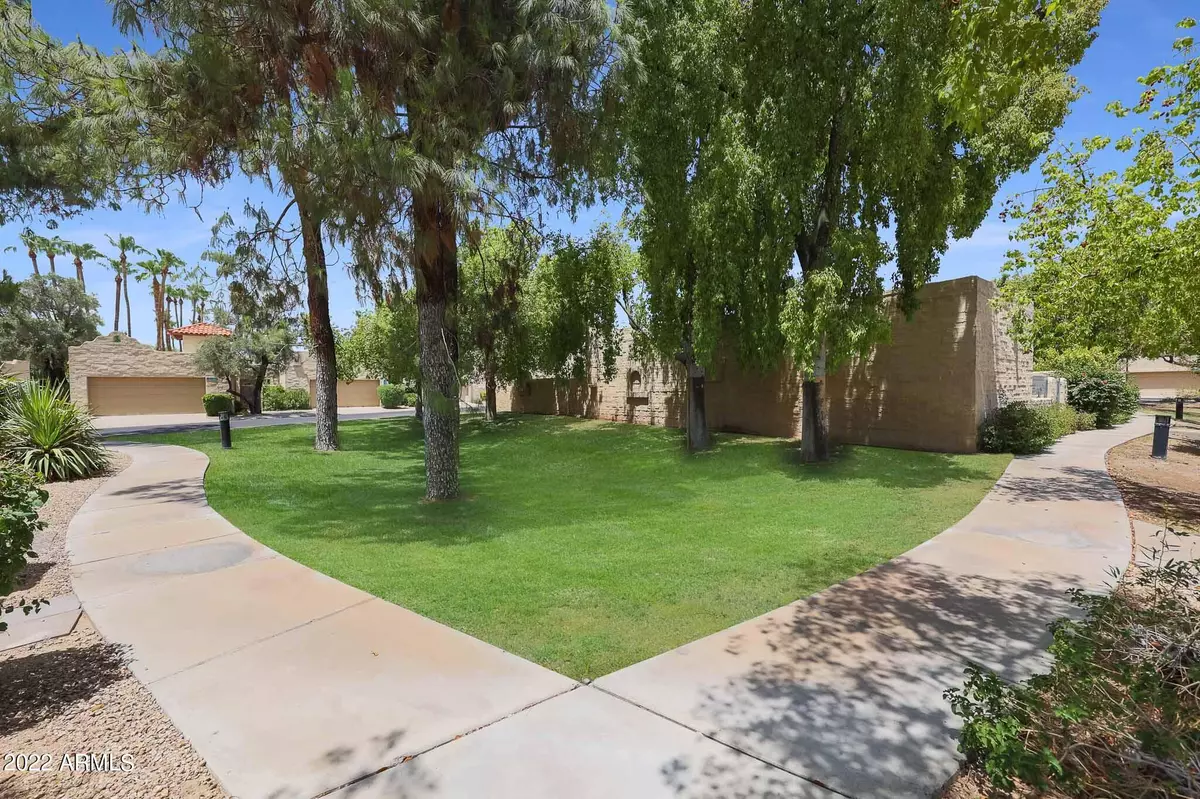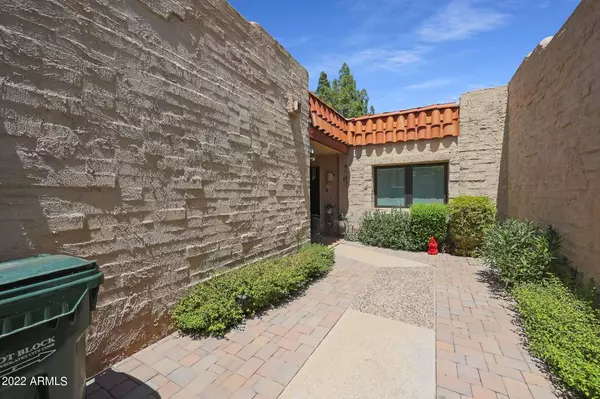$370,000
$369,900
For more information regarding the value of a property, please contact us for a free consultation.
2 Beds
2 Baths
1,163 SqFt
SOLD DATE : 09/29/2022
Key Details
Sold Price $370,000
Property Type Single Family Home
Sub Type Patio Home
Listing Status Sold
Purchase Type For Sale
Square Footage 1,163 sqft
Price per Sqft $318
Subdivision Mission Square Lot 1-121 & Tr A-Z
MLS Listing ID 6439684
Sold Date 09/29/22
Style Spanish, Territorial/Santa Fe
Bedrooms 2
HOA Fees $177/mo
HOA Y/N Yes
Originating Board Arizona Regional Multiple Listing Service (ARMLS)
Year Built 1983
Annual Tax Amount $1,815
Tax Year 2021
Lot Size 3,379 Sqft
Acres 0.08
Property Description
This is it! Spanish adobe style oozing charm is this single-story home in the lovely Mission Square gated community! As you enter through the gates you are greeted by an amazing community pool, spa, and cabana instantly creating a resort-like feel! A lovely courtyard welcomes you home, a perfect place for your morning coffee. Once inside, a blending of elegance and contemporary opulence encompasses the entire home, with a neutral grey palate and wood grain flooring setting the stage for everyone's personal taste. Enter into a spacious family room with vaulted ceilings, a cozy fireplace, and tons of natural light that opens up to the dining room and kitchen. Perfect for entertaining and quality family time. The tremendous chef's kitchen is the heart of the house adorned with an abundance of cabinetry, SS appliances, gorgeous quartz counters, space for a mobile island, and a custom tiled backsplash. This spacious unit seems larger than its square footage and features a generous eat-in kitchen overlooking the courtyard entryway. The master suite opens to the patio via French doors and the second bedroom views courtyard. The best part of living in AZ is enjoying the beauty and climate of the outdoors. An extended patio provides tons of space and shade!
Location
State AZ
County Maricopa
Community Mission Square Lot 1-121 & Tr A-Z
Direction From Bell Rd head S on 29th Ave, E on Phelps Rd, S on 29th Dr to 29th Ln
Rooms
Master Bedroom Not split
Den/Bedroom Plus 2
Ensuite Laundry Dryer Included, Inside, Washer Included
Separate Den/Office N
Interior
Interior Features Eat-in Kitchen, Breakfast Bar, No Interior Steps, Vaulted Ceiling(s), Full Bth Master Bdrm
Laundry Location Dryer Included, Inside, Washer Included
Heating Electric
Cooling Refrigeration, Ceiling Fan(s)
Flooring Carpet, Vinyl, Tile
Fireplaces Type 1 Fireplace, Living Room
Fireplace Yes
SPA Community, Heated, None
Laundry Dryer Included, Inside, Washer Included
Exterior
Exterior Feature Covered Patio(s), Patio
Garage Electric Door Opener
Garage Spaces 2.0
Garage Description 2.0
Fence Block, Wrought Iron
Pool None
Community Features Near Bus Stop, Pool, Biking/Walking Path
Utilities Available City Electric, APS
Amenities Available FHA Approved Prjct, Management, Rental OK (See Rmks), VA Approved Prjct
Waterfront No
Roof Type Foam
Parking Type Electric Door Opener
Building
Lot Description Sprinklers In Rear
Story 1
Builder Name ESTES HOMES
Sewer Public Sewer
Water City Water
Architectural Style Spanish, Territorial/Santa Fe
Structure Type Covered Patio(s), Patio
Schools
Elementary Schools Ironwood Elementary School
Middle Schools Foothills Elementary School - Phoenix
High Schools Greenway High School
School District Glendale Union High School District
Others
HOA Name Mission Square HOA
HOA Fee Include Common Area Maint
Senior Community No
Tax ID 207-42-071
Ownership Fee Simple
Acceptable Financing Cash, Conventional, FHA, VA Loan
Horse Property N
Listing Terms Cash, Conventional, FHA, VA Loan
Financing Cash
Read Less Info
Want to know what your home might be worth? Contact us for a FREE valuation!

Our team is ready to help you sell your home for the highest possible price ASAP

Copyright 2024 Arizona Regional Multiple Listing Service, Inc. All rights reserved.
Bought with West USA Realty

"My job is to find and attract mastery-based agents to the office, protect the culture, and make sure everyone is happy! "
42201 N 41st Dr Suite B144, Anthem, AZ, 85086, United States






