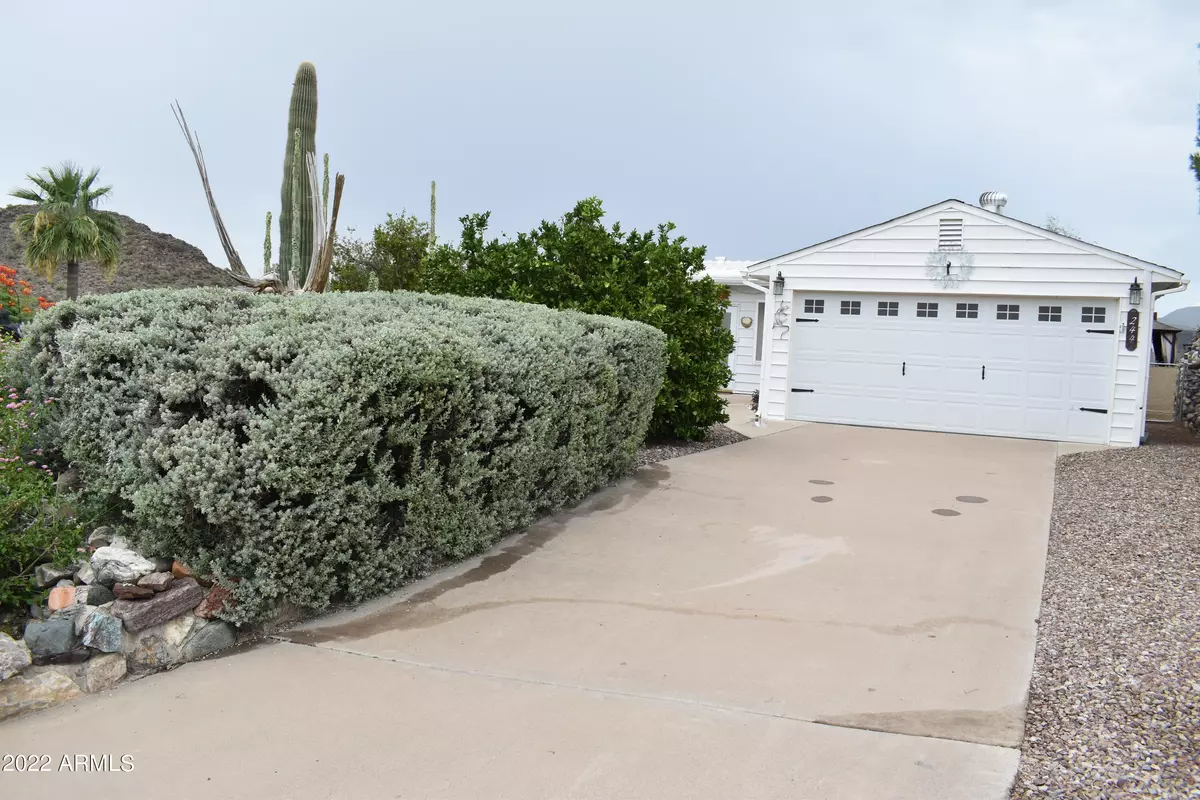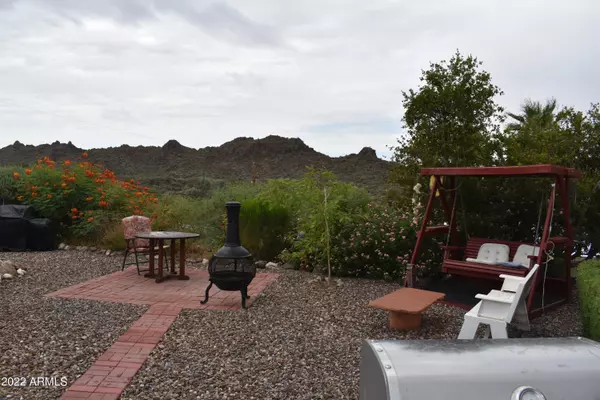$244,000
$250,000
2.4%For more information regarding the value of a property, please contact us for a free consultation.
2 Beds
1.75 Baths
1,100 SqFt
SOLD DATE : 11/01/2022
Key Details
Sold Price $244,000
Property Type Mobile Home
Sub Type Mfg/Mobile Housing
Listing Status Sold
Purchase Type For Sale
Square Footage 1,100 sqft
Price per Sqft $221
Subdivision Lakeview Park No. 1
MLS Listing ID 6449651
Sold Date 11/01/22
Style Ranch
Bedrooms 2
HOA Y/N Yes
Originating Board Arizona Regional Multiple Listing Service (ARMLS)
Year Built 1981
Annual Tax Amount $765
Tax Year 2021
Lot Size 1,200 Sqft
Acres 0.03
Property Sub-Type Mfg/Mobile Housing
Property Description
Located in the beautiful golf course community of Queen Valley, this must-see home is the perfect seasonal retreat as well as a year-round home. Perfectly positioned on the hillside with picturesque views and mature desert landscaping, giving you privacy all around. This well-maintained 2 bed 1 3/4 bath home has updated cupboards throughout the kitchen and dining room. Enjoy the natural light with skylights in both bedrooms and Arizona room. BONUS guest room or man cave! Double car garage with ample amount of storage. Covered Spa and screened back deck to enjoy your view! Updated metal roof and new plumbing! Orange, grapefruit, and lemon trees, too. It really is the perfect getaway with hiking trails, golf, trail riding and history right outside your front door.
Location
State AZ
County Pinal
Community Lakeview Park No. 1
Direction HWY 60 to mile marker 214 Queen Valley exit, 4 miles to 4-way stop, turn Left on Queen Valley Dr, Left on Jaque, Right on Donna, Left on Sharon, Right on Kirk, Left on Pomeroy, Left on Sahuaro to home
Rooms
Other Rooms Family Room, BonusGame Room, Arizona RoomLanai
Master Bedroom Not split
Den/Bedroom Plus 3
Separate Den/Office N
Interior
Interior Features Vaulted Ceiling(s), Pantry, 3/4 Bath Master Bdrm, High Speed Internet
Heating Electric
Cooling Refrigeration, Wall/Window Unit(s), Ceiling Fan(s)
Flooring Carpet, Vinyl, Tile
Fireplaces Number No Fireplace
Fireplaces Type None
Fireplace No
Window Features Skylight(s)
SPA Above Ground,Heated,Private
Exterior
Exterior Feature Covered Patio(s), Private Street(s), Screened in Patio(s), Storage
Parking Features Attch'd Gar Cabinets, Dir Entry frm Garage, Electric Door Opener
Garage Spaces 2.0
Garage Description 2.0
Fence None
Pool None
Community Features Community Spa Htd, Community Pool Htd, Coin-Op Laundry, Golf, Clubhouse
Utilities Available SRP
Amenities Available Club, Membership Opt, Not Managed
View City Lights, Mountain(s)
Roof Type Composition,Built-Up
Accessibility Mltpl Entries/Exits
Private Pool No
Building
Lot Description Sprinklers In Front, Desert Front, Gravel/Stone Back
Story 1
Builder Name PALM HARBOR
Sewer Sewer in & Cnctd, Private Sewer
Water Pvt Water Company
Architectural Style Ranch
Structure Type Covered Patio(s),Private Street(s),Screened in Patio(s),Storage
New Construction No
Schools
Elementary Schools Peralta Trail Elementary School
Middle Schools Cactus Canyon Junior High
High Schools Apache Junction High School
School District Apache Junction Unified District
Others
HOA Name Queen Valley HOA
HOA Fee Include No Fees
Senior Community No
Tax ID 104-44-064
Ownership Fee Simple
Acceptable Financing Cash, Conventional, FHA, VA Loan
Horse Property N
Listing Terms Cash, Conventional, FHA, VA Loan
Financing Cash
Read Less Info
Want to know what your home might be worth? Contact us for a FREE valuation!

Our team is ready to help you sell your home for the highest possible price ASAP

Copyright 2025 Arizona Regional Multiple Listing Service, Inc. All rights reserved.
Bought with eXp Realty
"My job is to find and attract mastery-based agents to the office, protect the culture, and make sure everyone is happy! "
42201 N 41st Dr Suite B144, Anthem, AZ, 85086, United States






