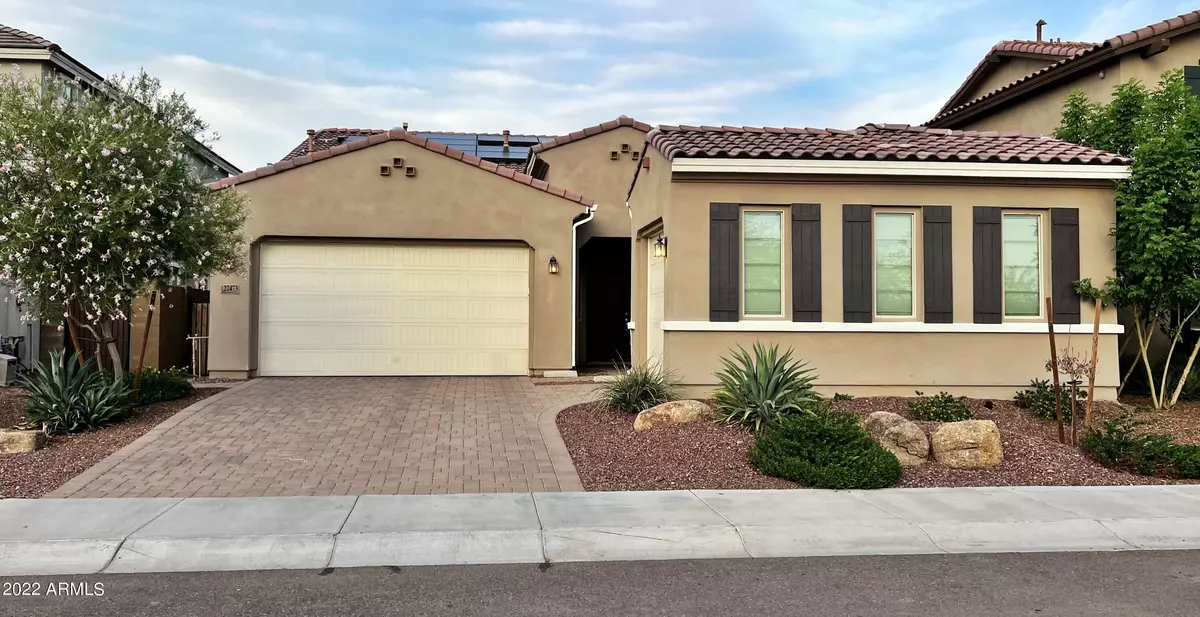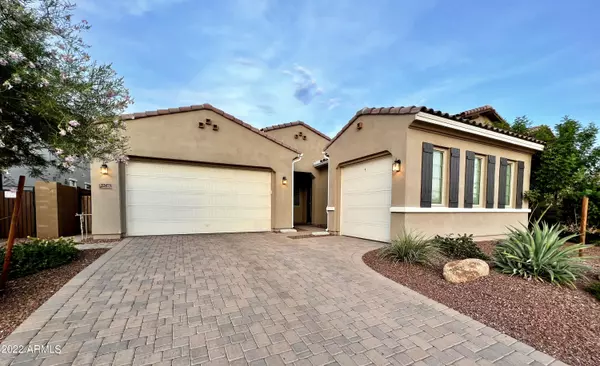$749,000
$749,000
For more information regarding the value of a property, please contact us for a free consultation.
3 Beds
3 Baths
2,485 SqFt
SOLD DATE : 11/03/2022
Key Details
Sold Price $749,000
Property Type Single Family Home
Sub Type Single Family - Detached
Listing Status Sold
Purchase Type For Sale
Square Footage 2,485 sqft
Price per Sqft $301
Subdivision Meadows Parcel 9
MLS Listing ID 6455850
Sold Date 11/03/22
Bedrooms 3
HOA Fees $80/mo
HOA Y/N Yes
Originating Board Arizona Regional Multiple Listing Service (ARMLS)
Year Built 2018
Annual Tax Amount $2,420
Tax Year 2021
Lot Size 6,380 Sqft
Acres 0.15
Property Description
Better than new and loaded with upgrades, this gorgeous home has a multigenerational suite or ''flex room'' with it's own washer, dryer, mini fridge, microwave, and separate entrance. The home's Solar Energy System is completely paid for, so you can start saving money immediately. Clean as a whistle, this home looks and feels brand new, but has all the right upgrades and current finishes already in place. Nicely landscaped with beautiful ''wood look'' tile flooring, a spacious kitchen island, lots of cabinets in a light, bright airy home with lots of room in the common living spaces for entertaining guests. The finishes in the home are top of the line, from the pendant lighting over the island, to the high end counters and backsplash, no details were overlooked. See this one soon! Situated in a desirable neighborhood close to new shops and restaurants and Peoria's Basis School, a public charter school which is ranked #58 nationally! Located near the 101 Freeway, this thoughtfully planned community has parks and a pool for residents to enjoy. Furniture is available for sale if Buyers are interested in all or some. If furniture is purchased, Seller will leave the draperies, otherwise those in the living room and dining room do not convey. Window blinds, refrigerator, washer and dryer will convey if Buyers want them.
Location
State AZ
County Maricopa
Community Meadows Parcel 9
Direction Head North on N 97th Ave. At traffic circle, continue straight to stay on N 97th Ave. Turn right onto W Foothill Dr. W Foothill Dr turns left and becomes N 96th Ln. Home will be on the Right.
Rooms
Other Rooms Guest Qtrs-Sep Entrn
Den/Bedroom Plus 4
Separate Den/Office Y
Interior
Interior Features Eat-in Kitchen, Breakfast Bar, 9+ Flat Ceilings, Kitchen Island, Double Vanity, Full Bth Master Bdrm, Separate Shwr & Tub, High Speed Internet, Granite Counters
Heating Natural Gas
Cooling Refrigeration
Flooring Carpet, Tile
Fireplaces Number No Fireplace
Fireplaces Type None
Fireplace No
SPA None
Exterior
Exterior Feature Covered Patio(s)
Garage Electric Door Opener
Garage Spaces 3.0
Garage Description 3.0
Fence Block
Pool None
Community Features Community Pool, Tennis Court(s), Playground
Utilities Available APS, SW Gas
Amenities Available Management, Rental OK (See Rmks)
Waterfront No
Roof Type Tile
Private Pool No
Building
Lot Description Sprinklers In Rear, Sprinklers In Front, Desert Back, Desert Front, Synthetic Grass Back, Auto Timer H2O Front, Auto Timer H2O Back
Story 1
Builder Name K Hovnanian
Sewer Public Sewer
Water City Water
Structure Type Covered Patio(s)
New Construction Yes
Schools
Elementary Schools Sunset Heights Elementary School
Middle Schools Sunset Heights Elementary School
High Schools Liberty High School
School District Peoria Unified School District
Others
HOA Name Meadows Community
HOA Fee Include Maintenance Grounds
Senior Community No
Tax ID 200-40-150
Ownership Fee Simple
Acceptable Financing Cash, Conventional, VA Loan
Horse Property N
Listing Terms Cash, Conventional, VA Loan
Financing Conventional
Read Less Info
Want to know what your home might be worth? Contact us for a FREE valuation!

Our team is ready to help you sell your home for the highest possible price ASAP

Copyright 2024 Arizona Regional Multiple Listing Service, Inc. All rights reserved.
Bought with Keller Williams Realty Professional Partners

"My job is to find and attract mastery-based agents to the office, protect the culture, and make sure everyone is happy! "
42201 N 41st Dr Suite B144, Anthem, AZ, 85086, United States






