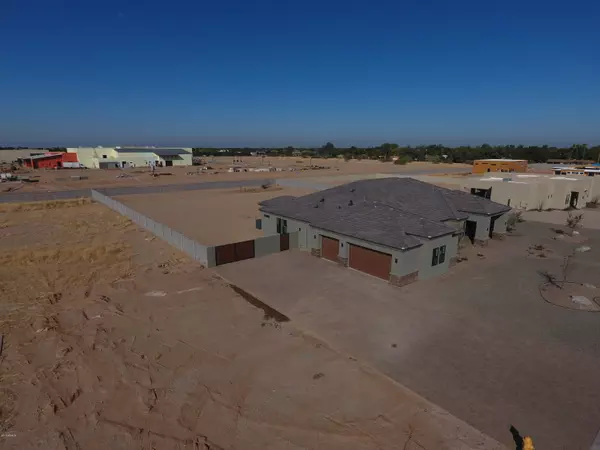$760,000
$790,000
3.8%For more information regarding the value of a property, please contact us for a free consultation.
4 Beds
4 Baths
3,915 SqFt
SOLD DATE : 01/10/2020
Key Details
Sold Price $760,000
Property Type Single Family Home
Sub Type Single Family - Detached
Listing Status Sold
Purchase Type For Sale
Square Footage 3,915 sqft
Price per Sqft $194
Subdivision Queen Creek Equestrian Estates
MLS Listing ID 6006342
Sold Date 01/10/20
Style Ranch
Bedrooms 4
HOA Fees $60/qua
HOA Y/N Yes
Originating Board Arizona Regional Multiple Listing Service (ARMLS)
Year Built 2018
Annual Tax Amount $1,442
Tax Year 2019
Lot Size 1.098 Acres
Acres 1.1
Property Description
Private, gated community of only 12 lots! This meticulously detailed custom home sits on just over an acre with a spacious split floor plan featuring a jack and jill bathroom, a bonus room, 3 car oversized garage and an RV gate. The master bedroom features a sitting area, large walk-in closet, stand alone tub as well as a walk-in shower. One bedroom has it's own bathroom. All closets have built in shelving. The floor is a beautiful modern exposed concrete. This home is very energy efficient with spray foam insulation and Dual Pane Low E windows. The backyard is open and spacious with an extra large patio, ready for you to create your perfect space!
Location
State AZ
County Maricopa
Community Queen Creek Equestrian Estates
Direction South on Power, East on Cloud Rd, South on 186th Pl, in Equestrian Estates. Gate code 6267.
Rooms
Other Rooms BonusGame Room
Master Bedroom Not split
Den/Bedroom Plus 6
Ensuite Laundry Wshr/Dry HookUp Only
Separate Den/Office Y
Interior
Interior Features Eat-in Kitchen, 9+ Flat Ceilings, Drink Wtr Filter Sys, No Interior Steps, Kitchen Island, Double Vanity, Separate Shwr & Tub, High Speed Internet, Granite Counters
Laundry Location Wshr/Dry HookUp Only
Heating Electric
Cooling Refrigeration
Flooring Concrete
Fireplaces Number No Fireplace
Fireplaces Type None
Fireplace No
Window Features Double Pane Windows,Low Emissivity Windows
SPA None
Laundry Wshr/Dry HookUp Only
Exterior
Exterior Feature Covered Patio(s), Private Street(s)
Garage RV Gate
Garage Spaces 3.0
Garage Description 3.0
Fence Block
Pool None
Utilities Available SRP
Amenities Available Management
Waterfront No
Roof Type Concrete
Accessibility Zero-Grade Entry
Parking Type RV Gate
Private Pool No
Building
Lot Description Desert Front, Dirt Back
Story 1
Builder Name Custom
Sewer Septic Tank
Water City Water
Architectural Style Ranch
Structure Type Covered Patio(s),Private Street(s)
New Construction No
Schools
Elementary Schools Dr Gary And Annette Auxier Elementary School
Middle Schools Dr Camille Casteel High School
High Schools Dr Camille Casteel High School
School District Chandler Unified District
Others
HOA Name QC Equestrian Estate
HOA Fee Include Maintenance Grounds,Street Maint
Senior Community No
Tax ID 304-93-980
Ownership Fee Simple
Acceptable Financing Cash, Conventional, VA Loan
Horse Property Y
Listing Terms Cash, Conventional, VA Loan
Financing Conventional
Special Listing Condition Owner/Agent
Read Less Info
Want to know what your home might be worth? Contact us for a FREE valuation!

Our team is ready to help you sell your home for the highest possible price ASAP

Copyright 2024 Arizona Regional Multiple Listing Service, Inc. All rights reserved.
Bought with Launch Powered By Compass

"My job is to find and attract mastery-based agents to the office, protect the culture, and make sure everyone is happy! "
42201 N 41st Dr Suite B144, Anthem, AZ, 85086, United States






