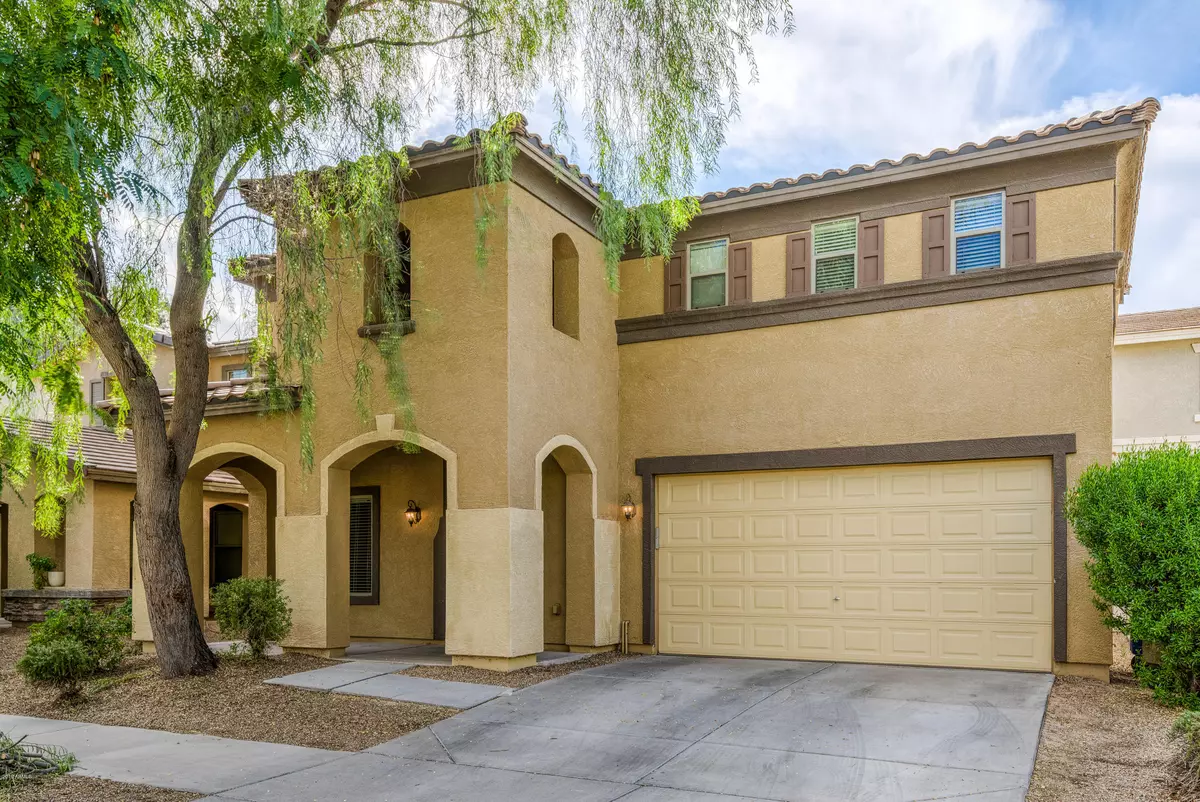$300,000
$299,900
For more information regarding the value of a property, please contact us for a free consultation.
4 Beds
2.5 Baths
2,651 SqFt
SOLD DATE : 01/16/2020
Key Details
Sold Price $300,000
Property Type Single Family Home
Sub Type Single Family - Detached
Listing Status Sold
Purchase Type For Sale
Square Footage 2,651 sqft
Price per Sqft $113
Subdivision Indigo Trails
MLS Listing ID 6004244
Sold Date 01/16/20
Bedrooms 4
HOA Fees $70/mo
HOA Y/N Yes
Originating Board Arizona Regional Multiple Listing Service (ARMLS)
Year Built 2005
Annual Tax Amount $1,997
Tax Year 2019
Lot Size 3,600 Sqft
Acres 0.08
Property Description
Walk into this lovely warm home and fall in love. You'll love the open concept on the first floor. Plenty of room to entertain friends and family for gatherings. Each room boasts a great amount of natural light. The kitchen features beautiful, granite countertops with plenty of counter space. An ample amount of cabinetry makes it perfect for storage space. On the second floor, features all 4 spacious bedrooms, along with an expansive loft, 3 bathrooms and laundry room. Located within walking distance to the community pool, and just minutes away from shopping, it's the perfect home for any growing family. Call to schedule your showing today!
Location
State AZ
County Maricopa
Community Indigo Trails
Direction From the intersection of Rittenhouse Rd and Ocotiilo Rd, head south and turn right on S 211th Dr. Turn right on E Tierra Grande. Home is on the left.
Rooms
Other Rooms Loft
Den/Bedroom Plus 5
Ensuite Laundry Wshr/Dry HookUp Only
Separate Den/Office N
Interior
Interior Features Eat-in Kitchen, Kitchen Island, Pantry, Separate Shwr & Tub, Granite Counters
Laundry Location Wshr/Dry HookUp Only
Heating Electric
Cooling Refrigeration
Fireplaces Number No Fireplace
Fireplaces Type None
Fireplace No
SPA None
Laundry Wshr/Dry HookUp Only
Exterior
Garage Spaces 2.0
Garage Description 2.0
Fence Block
Pool None
Community Features Community Pool, Playground, Biking/Walking Path
Utilities Available SRP
Amenities Available Management
Waterfront No
Roof Type Tile
Private Pool No
Building
Lot Description Gravel/Stone Back
Story 2
Builder Name KB Homes
Sewer Public Sewer
Water City Water
Schools
Elementary Schools Queen Creek Elementary School
Middle Schools Queen Creek Middle School
High Schools Queen Creek High School
School District Queen Creek Unified District
Others
HOA Name Indigo Trails
HOA Fee Include Maintenance Grounds
Senior Community No
Tax ID 314-06-843
Ownership Fee Simple
Acceptable Financing Cash, Conventional, FHA, VA Loan
Horse Property N
Listing Terms Cash, Conventional, FHA, VA Loan
Financing FHA
Read Less Info
Want to know what your home might be worth? Contact us for a FREE valuation!

Our team is ready to help you sell your home for the highest possible price ASAP

Copyright 2024 Arizona Regional Multiple Listing Service, Inc. All rights reserved.
Bought with My Home Group Real Estate

"My job is to find and attract mastery-based agents to the office, protect the culture, and make sure everyone is happy! "
42201 N 41st Dr Suite B144, Anthem, AZ, 85086, United States






