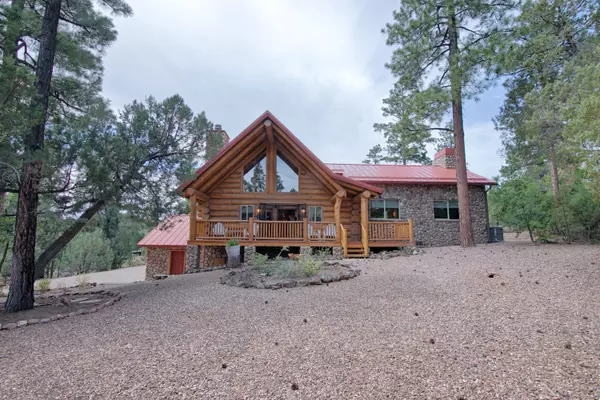$505,000
$525,000
3.8%For more information regarding the value of a property, please contact us for a free consultation.
3 Beds
3 Baths
2,666 SqFt
SOLD DATE : 11/20/2019
Key Details
Sold Price $505,000
Property Type Single Family Home
Sub Type Single Family - Detached
Listing Status Sold
Purchase Type For Sale
Square Footage 2,666 sqft
Price per Sqft $189
Subdivision Rendezvous Unit 2 At Torreon
MLS Listing ID 5960965
Sold Date 11/20/19
Style Other (See Remarks)
Bedrooms 3
HOA Fees $170/mo
HOA Y/N Yes
Originating Board Arizona Regional Multiple Listing Service (ARMLS)
Year Built 2005
Annual Tax Amount $5,393
Tax Year 2018
Lot Size 0.950 Acres
Acres 0.95
Property Description
Built on-site with hand-stripped timbers, local sandstone and river rock, this magical mountain retreat is the luxury log cabin you have been searching for. Located behind the gates in Torreon on nearly an acre, the expansive main floor features a family gathering space with a custom bar and cozy centerpiece fireplace. The adjacent kitchen and dining area opens to a large covered rear deck with views of the nearby stream and pond. There is also a large guest bedroom, full bath, and office space. Upstairs is the spacious master suite with private balcony and peekaboo opening to view the cool tall pines while enjoying your coffee from bed. From the main living area, take the stairs down to the third, secluded en-suite bedroom—or den, with lattia ceiling and flagstone floors. A work of art!
Location
State AZ
County Navajo
Community Rendezvous Unit 2 At Torreon
Direction HWY 260 to Torreon entrance, Summit Trail to Sugar Pine Way. At roundabout continue on Sugar Pine Way through security gate. Take first left on Ginnala, right on Shaggy Bark to property on right.
Rooms
Other Rooms Great Room, Family Room
Master Bedroom Upstairs
Den/Bedroom Plus 4
Separate Den/Office Y
Interior
Interior Features Upstairs, Eat-in Kitchen, Breakfast Bar, Vaulted Ceiling(s), Wet Bar, Kitchen Island, Double Vanity, Separate Shwr & Tub, Tub with Jets, High Speed Internet
Heating Natural Gas
Cooling Refrigeration, Ceiling Fan(s)
Flooring Stone, Tile, Wood
Fireplaces Type 2 Fireplace, Family Room, Living Room
Fireplace Yes
Window Features Skylight(s),Double Pane Windows
SPA None
Exterior
Exterior Feature Balcony, Covered Patio(s), Patio
Garage Spaces 2.0
Garage Description 2.0
Fence None
Pool None
Community Features Gated Community, Community Spa Htd, Community Spa, Community Pool Htd, Community Pool, Community Media Room, Golf, Horse Facility, Concierge, Tennis Court(s), Biking/Walking Path, Clubhouse, Fitness Center
Utilities Available Oth Gas (See Rmrks), Oth Elec (See Rmrks)
Amenities Available Club, Membership Opt, Management, Rental OK (See Rmks)
Waterfront Yes
Roof Type Metal
Private Pool No
Building
Lot Description Sprinklers In Rear, Sprinklers In Front, Gravel/Stone Front, Gravel/Stone Back
Story 3
Builder Name Custom
Sewer Public Sewer
Water City Water
Architectural Style Other (See Remarks)
Structure Type Balcony,Covered Patio(s),Patio
New Construction Yes
Schools
Elementary Schools Out Of Maricopa Cnty
Middle Schools Out Of Maricopa Cnty
High Schools Out Of Maricopa Cnty
School District Out Of Area
Others
HOA Name Torreon
HOA Fee Include Street Maint
Senior Community No
Tax ID 309-62-189
Ownership Fee Simple
Acceptable Financing Cash, Conventional
Horse Property N
Listing Terms Cash, Conventional
Financing Conventional
Read Less Info
Want to know what your home might be worth? Contact us for a FREE valuation!

Our team is ready to help you sell your home for the highest possible price ASAP

Copyright 2024 Arizona Regional Multiple Listing Service, Inc. All rights reserved.
Bought with Infinity & Associates Real Estate

"My job is to find and attract mastery-based agents to the office, protect the culture, and make sure everyone is happy! "
42201 N 41st Dr Suite B144, Anthem, AZ, 85086, United States






