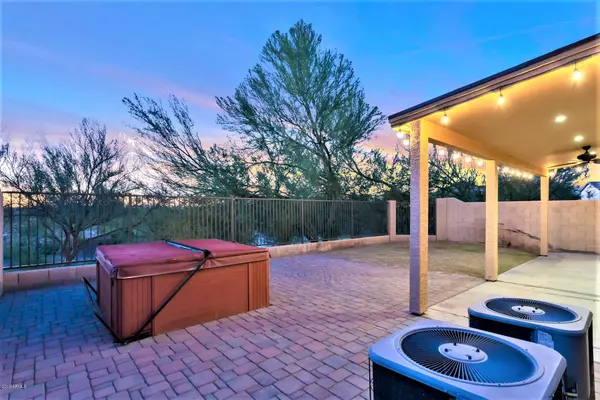$349,900
$349,900
For more information regarding the value of a property, please contact us for a free consultation.
3 Beds
3 Baths
2,542 SqFt
SOLD DATE : 11/21/2019
Key Details
Sold Price $349,900
Property Type Single Family Home
Sub Type Single Family - Detached
Listing Status Sold
Purchase Type For Sale
Square Footage 2,542 sqft
Price per Sqft $137
Subdivision North Gateway Pcd Functional Unit 1 Parcel 4
MLS Listing ID 5987685
Sold Date 11/21/19
Style Contemporary
Bedrooms 3
HOA Fees $54/mo
HOA Y/N Yes
Originating Board Arizona Regional Multiple Listing Service (ARMLS)
Year Built 2006
Annual Tax Amount $2,211
Tax Year 2019
Lot Size 4,088 Sqft
Acres 0.09
Property Description
LOCATION, LOCATION, LOCATION! Gorgeous Home backs up to pristine desert wash with breathtaking mountain views from your spa! No neighbors @ rear or north of this corner lot! Beautifully upgraded home offers 3 bedrooms with huge loft upstairs + a DOWNSTAIRS DEN w/full bathroom that could be used as a 4TH BEDROOM! Features separate living room & family room, a huge entertainer's dream chef's kitchen with granite counters & elegant backsplash! Master en-suite boasts separate shower + spacious garden tub & even a projection screen system. PLUS a WATER SOFTENER! Exterior was recently painted & upgraded interior has been meticulously maintained!***ACT NOW!***THIS RARE GEM WILL GO FAST AT THIS LOW PRICE, in this premiere location near I-17 & Loop-101, & Norterra shopping & entertainment venues!
Location
State AZ
County Maricopa
Community North Gateway Pcd Functional Unit 1 Parcel 4
Direction Jomax E to Norterra Pkwy, & N as it curves to North Valley Pkwy, then N on North Valley Pkwy to Peak View Rd, & W to 23rd Dr, then N to Steed Ridge, then W to 24th LN, then N past Hunter Ct to addres
Rooms
Other Rooms Loft, Great Room, Family Room
Master Bedroom Upstairs
Den/Bedroom Plus 5
Separate Den/Office Y
Interior
Interior Features Upstairs, Eat-in Kitchen, 9+ Flat Ceilings, Kitchen Island, Pantry, Double Vanity, Full Bth Master Bdrm, Separate Shwr & Tub, High Speed Internet, Granite Counters
Heating Natural Gas
Cooling Refrigeration
Flooring Carpet, Tile
Fireplaces Number No Fireplace
Fireplaces Type None
Fireplace No
Window Features Double Pane Windows
SPA Above Ground
Exterior
Exterior Feature Covered Patio(s)
Garage Electric Door Opener
Garage Spaces 2.0
Garage Description 2.0
Fence Block, Wrought Iron
Pool None
Community Features Playground
Utilities Available APS, SW Gas
Amenities Available Management
Waterfront No
View Mountain(s)
Roof Type Tile
Parking Type Electric Door Opener
Private Pool No
Building
Lot Description Desert Front, Grass Back
Story 2
Builder Name WILLIAM LYON HOMES
Sewer Public Sewer
Water City Water
Architectural Style Contemporary
Structure Type Covered Patio(s)
Schools
Elementary Schools Norterra Canyon K-8
Middle Schools Norterra Canyon K-8
High Schools Barry Goldwater High School
School District Deer Valley Unified District
Others
HOA Name City Property MGMT
HOA Fee Include Maintenance Grounds
Senior Community No
Tax ID 204-24-397
Ownership Fee Simple
Acceptable Financing Cash, Conventional, FHA, VA Loan
Horse Property N
Listing Terms Cash, Conventional, FHA, VA Loan
Financing Conventional
Read Less Info
Want to know what your home might be worth? Contact us for a FREE valuation!

Our team is ready to help you sell your home for the highest possible price ASAP

Copyright 2024 Arizona Regional Multiple Listing Service, Inc. All rights reserved.
Bought with Arizona Best Real Estate

"My job is to find and attract mastery-based agents to the office, protect the culture, and make sure everyone is happy! "
42201 N 41st Dr Suite B144, Anthem, AZ, 85086, United States






