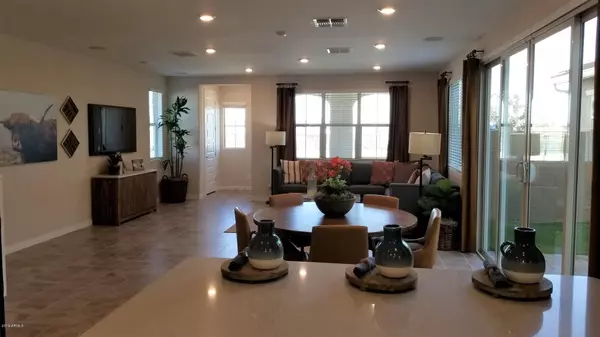$362,450
$362,450
For more information regarding the value of a property, please contact us for a free consultation.
4 Beds
3.5 Baths
2,078 SqFt
SOLD DATE : 11/22/2019
Key Details
Sold Price $362,450
Property Type Single Family Home
Sub Type Single Family - Detached
Listing Status Sold
Purchase Type For Sale
Square Footage 2,078 sqft
Price per Sqft $174
Subdivision Horizon Inspiration
MLS Listing ID 5987961
Sold Date 11/22/19
Style Spanish
Bedrooms 4
HOA Fees $148/mo
HOA Y/N Yes
Originating Board Arizona Regional Multiple Listing Service (ARMLS)
Year Built 2019
Annual Tax Amount $1
Tax Year 2019
Lot Size 2,910 Sqft
Acres 0.07
Property Sub-Type Single Family - Detached
Property Description
November/December Completion. These new homes in Chandler by Lennar will inspire you to live your best life! Discover the Inspiration collection at Horizon, showcasing innovative designs with open-concept layouts that make entertaining a breeze, outdoor living spaces, sophisticated owner's suites plus an array of Everything's Included features that come at no extra cost. For added value, residents have access to exciting amenities in their own neighborhood, including a pool, park, tot lot, ramadas and turf areas. Floor plans range from 1,732 to 2,078 square feet with three to four bedrooms, up to three and one-half bathrooms and two-bay garage. Gated community beautifully set in a family masterplan with access to a host of exciting amenities. Pictures may be of the model home.
Location
State AZ
County Maricopa
Community Horizon Inspiration
Direction Take the 202 East to South on McQueen Road
Rooms
Other Rooms Family Room
Master Bedroom Upstairs
Den/Bedroom Plus 4
Separate Den/Office N
Interior
Interior Features Upstairs, Eat-in Kitchen, 9+ Flat Ceilings, Soft Water Loop, Pantry, Double Vanity, Full Bth Master Bdrm, Separate Shwr & Tub, High Speed Internet, Smart Home, Granite Counters
Heating ENERGY STAR Qualified Equipment, Natural Gas
Cooling ENERGY STAR Qualified Equipment, Programmable Thmstat, Refrigeration
Flooring Carpet, Tile
Fireplaces Number No Fireplace
Fireplaces Type None
Fireplace No
Window Features ENERGY STAR Qualified Windows,Low-E,Vinyl Frame
SPA None
Laundry WshrDry HookUp Only
Exterior
Parking Features Electric Door Opener, Rear Vehicle Entry
Garage Spaces 2.0
Garage Description 2.0
Fence Block
Pool None
Community Features Gated Community, Community Pool, Playground
Amenities Available FHA Approved Prjct, Management, Rental OK (See Rmks), VA Approved Prjct
Roof Type Tile
Private Pool No
Building
Lot Description Sprinklers In Front, Desert Front, Dirt Back
Story 2
Builder Name LENNAR
Sewer Public Sewer
Water City Water
Architectural Style Spanish
New Construction No
Schools
Elementary Schools Chandler Traditional Academy - Freedom
Middle Schools Santan Junior High School
High Schools Perry High School
School District Chandler Unified District
Others
HOA Name AAM
HOA Fee Include Maintenance Grounds,Street Maint,Front Yard Maint
Senior Community No
Tax ID 303-31-501
Ownership Fee Simple
Acceptable Financing Conventional, 1031 Exchange, FHA, VA Loan
Horse Property N
Listing Terms Conventional, 1031 Exchange, FHA, VA Loan
Financing Conventional
Read Less Info
Want to know what your home might be worth? Contact us for a FREE valuation!

Our team is ready to help you sell your home for the highest possible price ASAP

Copyright 2025 Arizona Regional Multiple Listing Service, Inc. All rights reserved.
Bought with Realty ONE Group
"My job is to find and attract mastery-based agents to the office, protect the culture, and make sure everyone is happy! "
42201 N 41st Dr Suite B144, Anthem, AZ, 85086, United States






