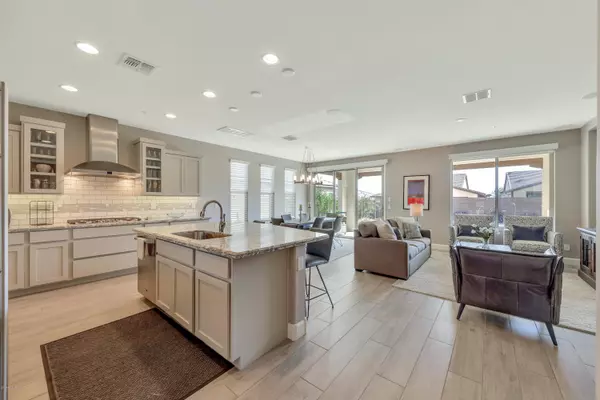$439,000
$439,000
For more information regarding the value of a property, please contact us for a free consultation.
2 Beds
2 Baths
1,543 SqFt
SOLD DATE : 08/13/2020
Key Details
Sold Price $439,000
Property Type Single Family Home
Sub Type Single Family - Detached
Listing Status Sold
Purchase Type For Sale
Square Footage 1,543 sqft
Price per Sqft $284
Subdivision Tegavah Ut 2.1 And Rplt Of Vista Verde Ut 1 Trt C
MLS Listing ID 6006934
Sold Date 08/13/20
Bedrooms 2
HOA Fees $363/qua
HOA Y/N Yes
Originating Board Arizona Regional Multiple Listing Service (ARMLS)
Year Built 2016
Annual Tax Amount $2,347
Tax Year 2019
Lot Size 6,792 Sqft
Acres 0.16
Property Description
Once in a lifetime opportunity to get a move in ready on this beautiful home at a discounted price. Highly desirable community. Hurry before sellers change their minds. Priced way below market. Neighbors will be green with envy when they find out what you paid! The popular ''Juniper'' floor plan offers 2 bedrooms, 2 bath, stainless steel appliances, upgrades include cabinets, quartz counter with breakfast bar, flooring, decorative wall tile, window covers thru-out and a smart home technology package. Enormous pantry and work center. Spa-like master features dual sinks, a large refreshing walk-in shower and spacious master closet. Beautiful views of four peaks. Golf & Social Club features a championship golf course, signature restaurant and offers the lifestyle you've been waiting for!
Location
State AZ
County Maricopa
Community Tegavah Ut 2.1 And Rplt Of Vista Verde Ut 1 Trt C
Direction Head East on Rio Verde Dr, left on 174th St through the guard gate, take first Right onto Desert Vista Trail, Right on Silver Sage, Left on Vista Desierto home is down a bit on the Right.
Rooms
Den/Bedroom Plus 2
Separate Den/Office N
Interior
Interior Features Breakfast Bar, Kitchen Island, Pantry, 3/4 Bath Master Bdrm, Double Vanity
Heating Electric
Cooling Refrigeration
Flooring Carpet, Tile
Fireplaces Number No Fireplace
Fireplaces Type None
Fireplace No
SPA None
Exterior
Exterior Feature Covered Patio(s)
Parking Features Electric Door Opener
Garage Spaces 2.0
Garage Description 2.0
Fence Wrought Iron
Pool None
Community Features Gated Community, Community Spa Htd, Community Spa, Community Pool Htd, Community Pool, Guarded Entry, Golf, Concierge, Tennis Court(s), Biking/Walking Path, Clubhouse, Fitness Center
Utilities Available SRP
Amenities Available Management
View Mountain(s)
Roof Type Tile
Private Pool No
Building
Lot Description Sprinklers In Rear, Sprinklers In Front, Desert Back, Desert Front, Gravel/Stone Front, Gravel/Stone Back, Auto Timer H2O Front, Auto Timer H2O Back
Story 1
Builder Name Shea Homes
Sewer Public Sewer
Water Pvt Water Company
Structure Type Covered Patio(s)
New Construction No
Schools
Elementary Schools Four Peaks Elementary School - Fountain Hills
Middle Schools Fountain Hills Middle School
High Schools Fountain Hills High School
School District Fountain Hills Unified District
Others
HOA Name VR Community Associa
HOA Fee Include Maintenance Grounds,Street Maint
Senior Community No
Tax ID 219-38-553
Ownership Fee Simple
Acceptable Financing Cash, Conventional, FHA, VA Loan
Horse Property N
Listing Terms Cash, Conventional, FHA, VA Loan
Financing Conventional
Read Less Info
Want to know what your home might be worth? Contact us for a FREE valuation!

Our team is ready to help you sell your home for the highest possible price ASAP

Copyright 2025 Arizona Regional Multiple Listing Service, Inc. All rights reserved.
Bought with Tonto Verde Realty
"My job is to find and attract mastery-based agents to the office, protect the culture, and make sure everyone is happy! "
42201 N 41st Dr Suite B144, Anthem, AZ, 85086, United States






