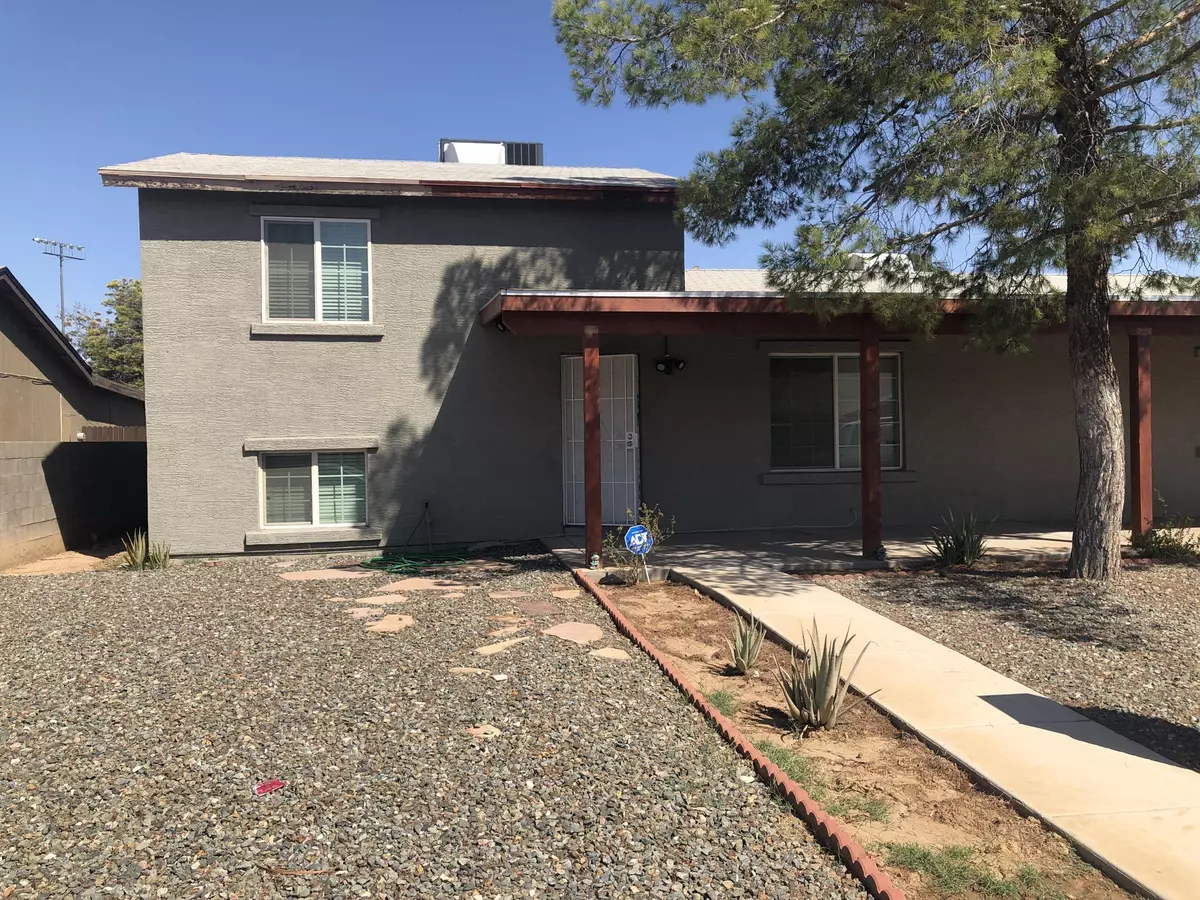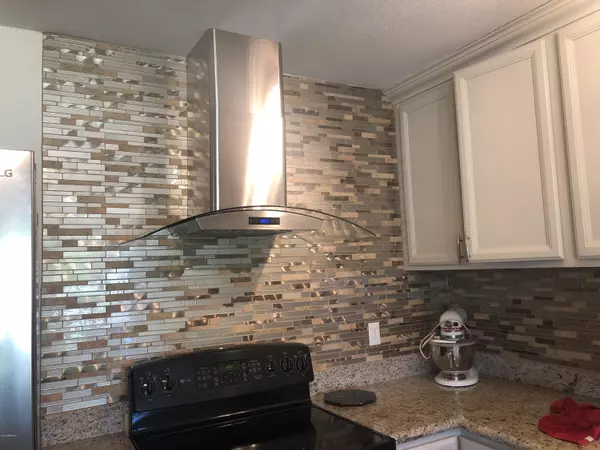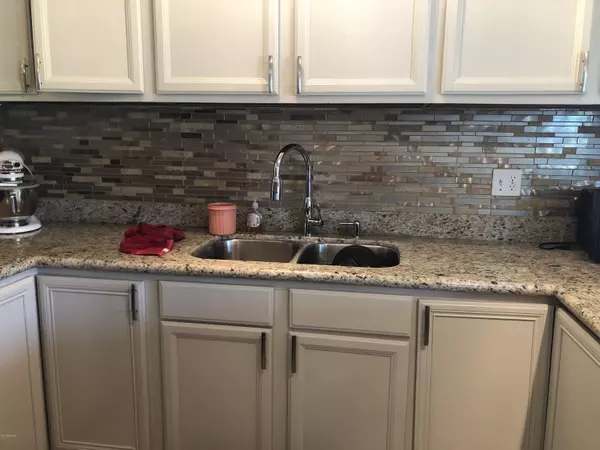$212,900
$212,900
For more information regarding the value of a property, please contact us for a free consultation.
4 Beds
2 Baths
1,644 SqFt
SOLD DATE : 11/29/2019
Key Details
Sold Price $212,900
Property Type Single Family Home
Sub Type Single Family - Detached
Listing Status Sold
Purchase Type For Sale
Square Footage 1,644 sqft
Price per Sqft $129
Subdivision Laurelwood Unit 1
MLS Listing ID 5972831
Sold Date 11/29/19
Style Spanish
Bedrooms 4
HOA Y/N No
Originating Board Arizona Regional Multiple Listing Service (ARMLS)
Year Built 1974
Annual Tax Amount $1,858
Tax Year 2019
Lot Size 7,696 Sqft
Acres 0.18
Property Sub-Type Single Family - Detached
Property Description
Pride of ownership, the minute you walk to this beauty, you will notice all the nice things that have been done, starting with the over sized front porch, using the type of wood being used to make it more a cabin look, then as you go in you will be greeted by an all tile living room area, there is no carpet in this house then you will find the pride of this home, the kitchen, recently upgraded to a custom kitchen with 42 inch cabinets, granite counter tops, back splash and just look at the chef's range hood, recently installed windows, and how about 2 recently installed AC units, as you go out to the back patio you will see the over sized cover patio, lots of citrus trees all over the back yard and owners just recently built a storage shed for all your toys.
Location
State AZ
County Maricopa
Community Laurelwood Unit 1
Direction Go N on Thomas to Cheery Lynn, then go W to 75th Dr, then G North to property on E Side of the street
Rooms
Master Bedroom Downstairs
Den/Bedroom Plus 4
Separate Den/Office N
Interior
Interior Features Master Downstairs, Eat-in Kitchen, 3/4 Bath Master Bdrm, High Speed Internet
Heating Electric
Cooling Refrigeration
Flooring Tile, Wood
Fireplaces Number No Fireplace
Fireplaces Type None
Fireplace No
Window Features Double Pane Windows,Low Emissivity Windows
SPA None
Laundry Wshr/Dry HookUp Only
Exterior
Exterior Feature Covered Patio(s), Storage
Fence Block
Pool Above Ground
Utilities Available SRP, SW Gas
Amenities Available Not Managed
Roof Type Composition
Private Pool Yes
Building
Lot Description Desert Back, Desert Front, Gravel/Stone Front, Grass Back
Story 2
Builder Name unknown
Sewer Public Sewer
Water City Water
Architectural Style Spanish
Structure Type Covered Patio(s),Storage
New Construction No
Schools
Elementary Schools Starlight Park School
Middle Schools Estrella Middle School
High Schools Trevor Browne High School
School District Phoenix Union High School District
Others
HOA Fee Include No Fees
Senior Community No
Tax ID 102-22-071
Ownership Fee Simple
Acceptable Financing Cash, Conventional, FHA, VA Loan
Horse Property N
Listing Terms Cash, Conventional, FHA, VA Loan
Financing FHA
Read Less Info
Want to know what your home might be worth? Contact us for a FREE valuation!

Our team is ready to help you sell your home for the highest possible price ASAP

Copyright 2025 Arizona Regional Multiple Listing Service, Inc. All rights reserved.
Bought with West USA Realty
"My job is to find and attract mastery-based agents to the office, protect the culture, and make sure everyone is happy! "
42201 N 41st Dr Suite B144, Anthem, AZ, 85086, United States






