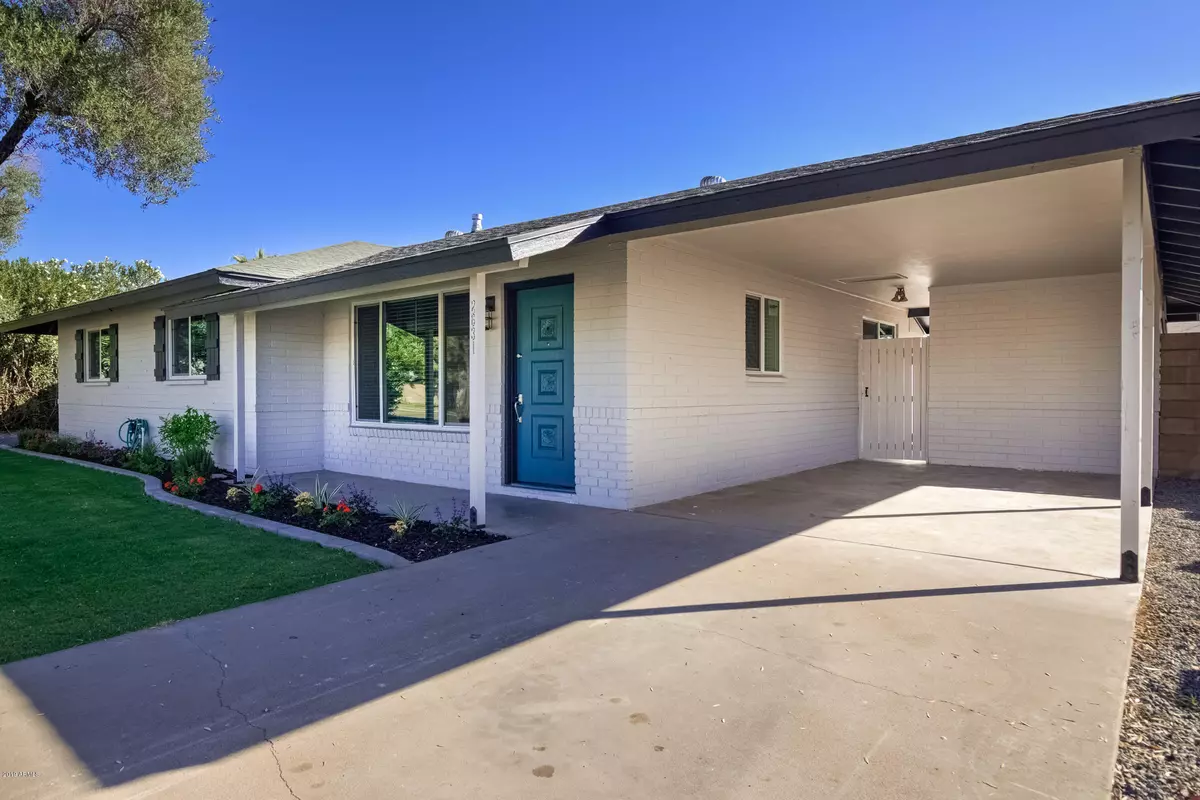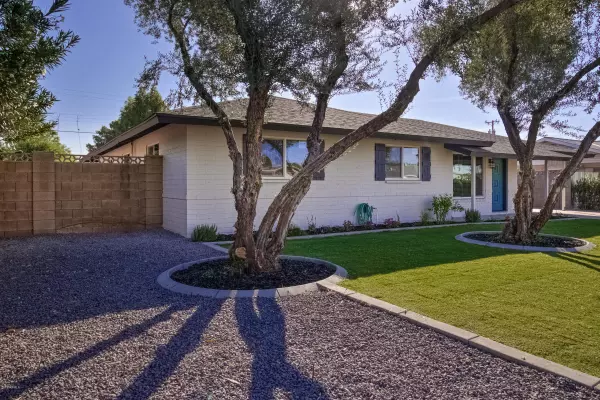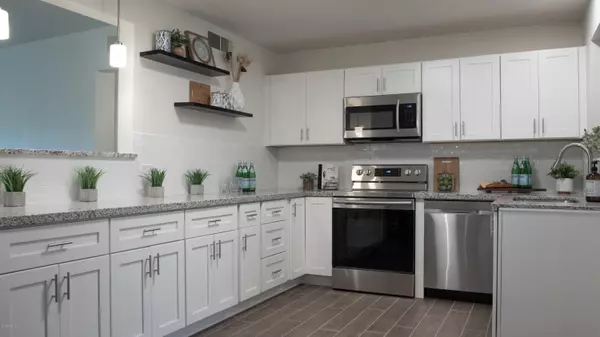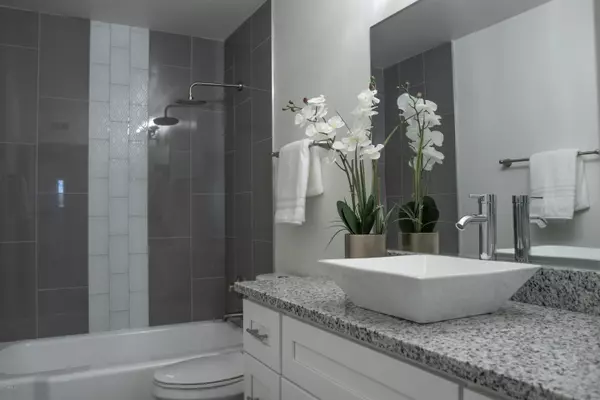$430,000
$439,217
2.1%For more information regarding the value of a property, please contact us for a free consultation.
4 Beds
2 Baths
1,956 SqFt
SOLD DATE : 02/26/2020
Key Details
Sold Price $430,000
Property Type Single Family Home
Sub Type Single Family - Detached
Listing Status Sold
Purchase Type For Sale
Square Footage 1,956 sqft
Price per Sqft $219
Subdivision St Theresa Park
MLS Listing ID 5997988
Sold Date 02/26/20
Bedrooms 4
HOA Y/N No
Originating Board Arizona Regional Multiple Listing Service (ARMLS)
Year Built 1957
Annual Tax Amount $2,339
Tax Year 2019
Lot Size 8,577 Sqft
Acres 0.2
Property Sub-Type Single Family - Detached
Property Description
This newly remodeled home is in the perfect location, close to Arcadia with amazing restaurants and shopping! Don't miss out on this opportunity to live just minutes away from all major freeway systems including the 10, 101, 60, and 202 as well as La Grande Orange Grocery and Pizzeria, MLB Spring Training, and the Phoenix Zoo. Nearby Schools include Arcadia High, Griffith Elementary, Great Hearts Academies, and St Theresa's Catholic School. This home comes complete with elegant ceramic tile planks, energy efficient dual pane windows, granite counter-tops, all new appliances, as well as completely remodeled bathrooms! This house has it all and won't last!
Location
State AZ
County Maricopa
Community St Theresa Park
Direction Off of the 143, take your first left on McDowell onto 48th st. Take your 4th right onto Virginia Ave and take your second left onto 50th st. Immediately take a right onto Cambridge and head straight.
Rooms
Den/Bedroom Plus 4
Separate Den/Office N
Interior
Interior Features No Interior Steps, 3/4 Bath Master Bdrm, Granite Counters
Heating Other, See Remarks
Cooling Ceiling Fan(s), ENERGY STAR Qualified Equipment, Programmable Thmstat, Window/Wall Unit
Flooring Tile
Fireplaces Number No Fireplace
Fireplaces Type None
Fireplace No
Window Features Dual Pane,ENERGY STAR Qualified Windows
SPA None
Laundry WshrDry HookUp Only
Exterior
Carport Spaces 1
Fence Block
Pool None
Community Features Biking/Walking Path
Amenities Available None
Roof Type Composition
Private Pool No
Building
Lot Description Gravel/Stone Back, Grass Front, Auto Timer H2O Front
Story 1
Builder Name UNK
Sewer Other
Water City Water
New Construction No
Schools
Elementary Schools Griffith Elementary School
Middle Schools Other
High Schools Arcadia High School
School District Phoenix Union High School District
Others
HOA Fee Include No Fees
Senior Community No
Tax ID 126-15-063
Ownership Fee Simple
Acceptable Financing Conventional, FHA, VA Loan
Horse Property N
Listing Terms Conventional, FHA, VA Loan
Financing Conventional
Read Less Info
Want to know what your home might be worth? Contact us for a FREE valuation!

Our team is ready to help you sell your home for the highest possible price ASAP

Copyright 2025 Arizona Regional Multiple Listing Service, Inc. All rights reserved.
Bought with Market Edge Realty, LLC
"My job is to find and attract mastery-based agents to the office, protect the culture, and make sure everyone is happy! "
42201 N 41st Dr Suite B144, Anthem, AZ, 85086, United States






