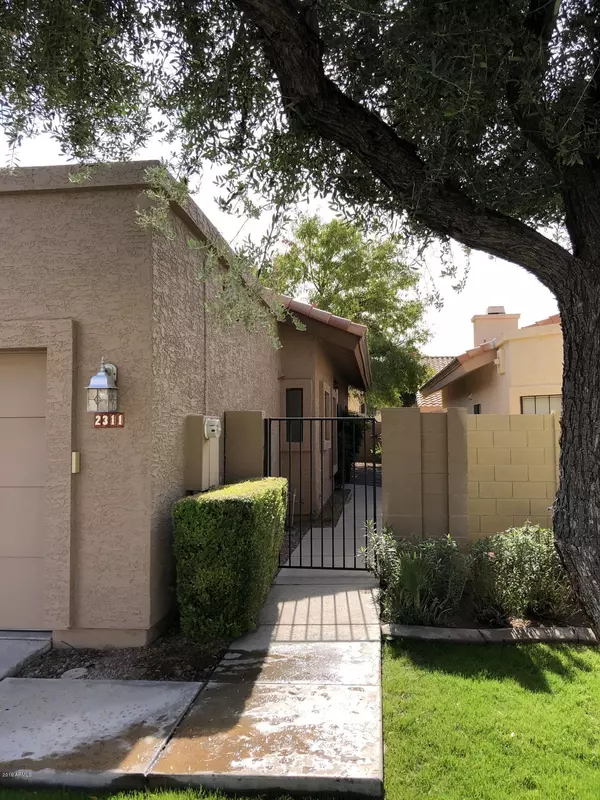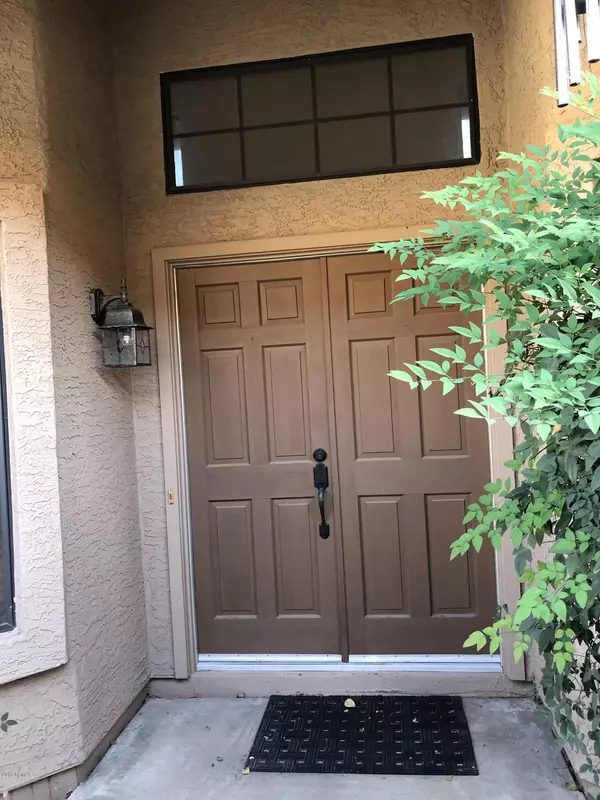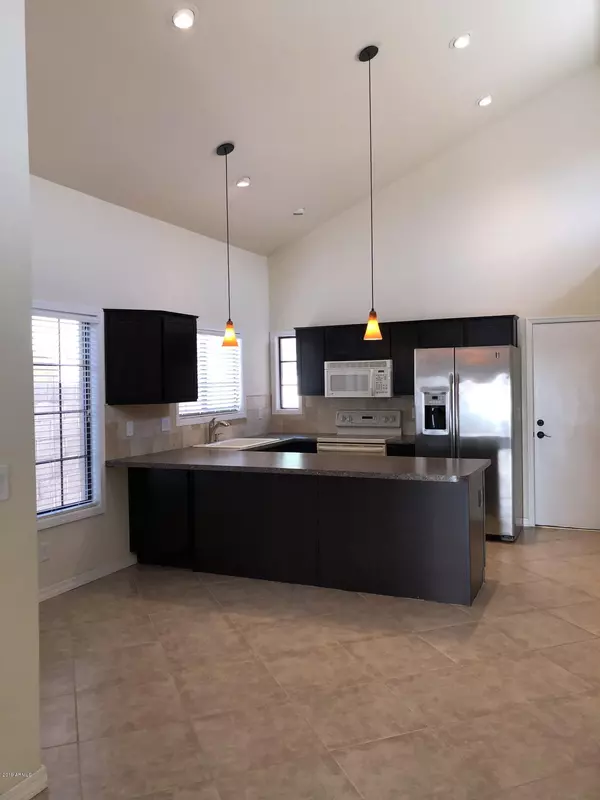$283,900
$283,900
For more information regarding the value of a property, please contact us for a free consultation.
2 Beds
1,210 SqFt
SOLD DATE : 12/20/2019
Key Details
Sold Price $283,900
Property Type Single Family Home
Sub Type Patio Home
Listing Status Sold
Purchase Type For Sale
Square Footage 1,210 sqft
Price per Sqft $234
Subdivision Heatherbrook Square Lt 1-180 Tr Aa-Gg
MLS Listing ID 6006334
Sold Date 12/20/19
Bedrooms 2
HOA Fees $59
HOA Y/N Yes
Originating Board Arizona Regional Multiple Listing Service (ARMLS)
Year Built 1987
Annual Tax Amount $1,437
Tax Year 2019
Lot Size 3,598 Sqft
Acres 0.08
Lot Dimensions None
Property Description
Don't miss the opportunity to own this home in the highly desirable Heatherbrook Community! This 2 bedroom/2 bath home is newly remodel and turn-key for the next homeowner's! This beautiful home has lots of windows to soak up all the natural lighting. Big open living area perfect for everyday living! The kitchen has been remodeled with new cabinets, counter tops and back-splash. Both bathrooms have been remodeled with new cabinets, counter tops, toilets and fixtures. Gorgeous tiled walk in shower in the master bath. Updated light fixtures, fans, and hardware throughout the home. The garage is sparkling clean with epoxy flooring. Quiet private backyard. BONUS: Brand new energy efficient A/C unit installed 04/19. All appliances convey!
Location
State AZ
County Maricopa
Community Heatherbrook Square Lt 1-180 Tr Aa-Gg
Area None
Zoning None
Direction East on Elliot Rd. from Loop 101, South on N. Bullmoose Dr. East on W. Comstock Dr then slight left (east) onto Comstock Dr. Property will be on the right.
Body of Water None
Rooms
Other Rooms Great Room
Den/Bedroom Plus 2
Separate Den/Office N
Interior
Interior Features None
Heating Electric, ENERGY STAR Qualified Equipment
Cooling Refrigeration, Ceiling Fan(s), Programmable Thmstat, ENERGY STAR Qualified Equipment
Flooring Carpet, Tile
Fireplaces Number None
Fireplaces Type No Fireplace
Furnishings None
Fireplace No
Appliance None
SPA None
Laundry Washer Included, Dryer Included
Exterior
Exterior Feature Patio, Pvt Yrd(s)/Crtyrd(s)
Garage Separate Strge Area
Garage Spaces 2.0
Garage Description 2.0
Fence Block
Pool No Pool2
Community Features Pool, Comm Tennis Court(s), Near Bus Stop
Utilities Available None
Amenities Available None
View None
Roof Type Tile, Foam, Built-Up
Present Use None
Topography None
Porch None
Private Pool None
Building
Lot Description None
Building Description Patio, Pvt Yrd(s)/Crtyrd(s), None
Faces None
Story 1
Unit Features None
Entry Level None
Foundation None
Builder Name UDC
Sewer Sewer - Public
Water City Water
Level or Stories None
Structure Type Patio, Pvt Yrd(s)/Crtyrd(s)
New Construction No
Schools
Elementary Schools Pomeroy Elementary School
Middle Schools Summit School
High Schools Dobson High School
School District Mesa Unified District
Others
HOA Name Heatherbrook Square
HOA Fee Include Front Yard Maint, Maintenance Grounds
Senior Community No
Tax ID 302-94-029
Ownership Fee Simple
Acceptable Financing Conventional, Cash, VA Loan, FHA, 1031 Exchange
Horse Property N
Listing Terms Conventional, Cash, VA Loan, FHA, 1031 Exchange
Financing Cash
Read Less Info
Want to know what your home might be worth? Contact us for a FREE valuation!

Our team is ready to help you sell your home for the highest possible price ASAP

Copyright 2024 Arizona Regional Multiple Listing Service, Inc. All rights reserved.
Bought with Keller Williams Realty Sonoran Living

"My job is to find and attract mastery-based agents to the office, protect the culture, and make sure everyone is happy! "
42201 N 41st Dr Suite B144, Anthem, AZ, 85086, United States






