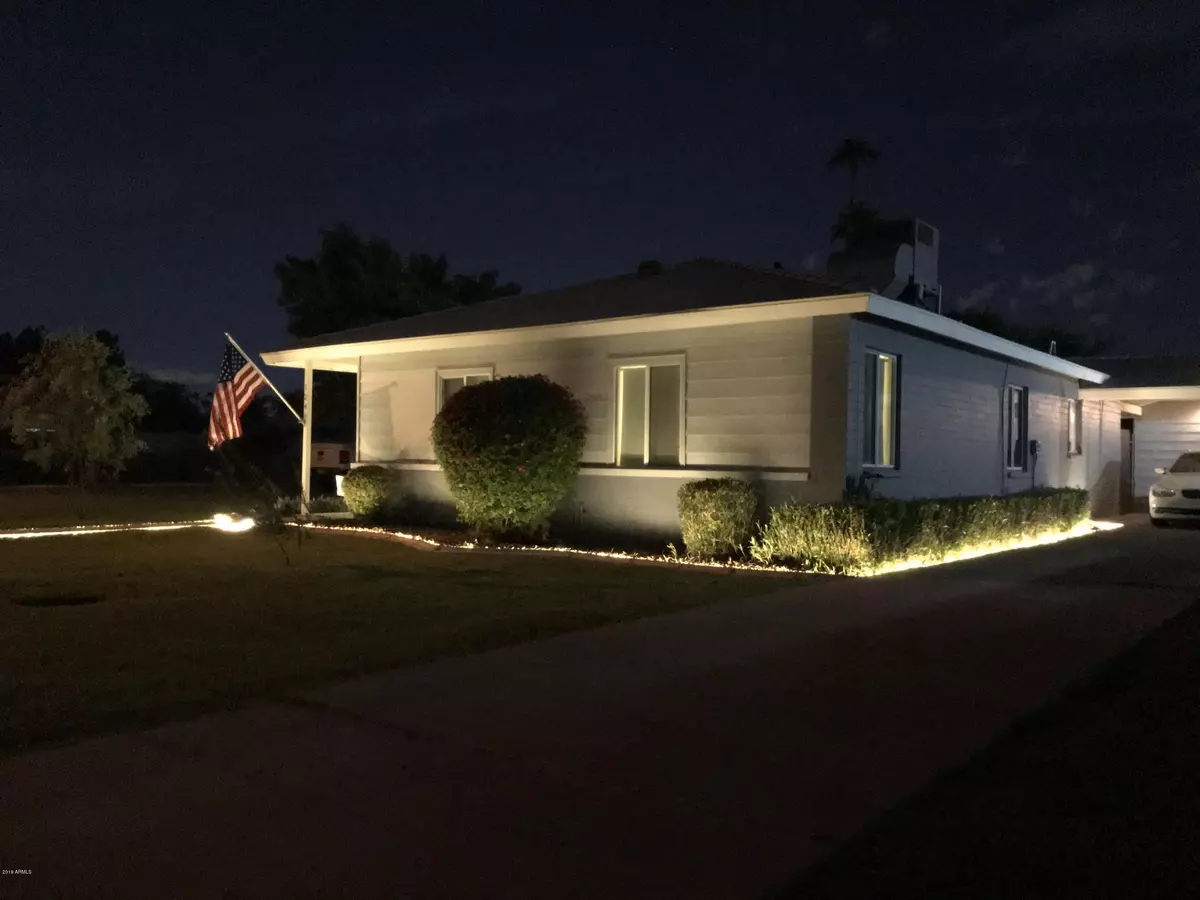$329,000
$329,000
For more information regarding the value of a property, please contact us for a free consultation.
3 Beds
1.5 Baths
1,248 SqFt
SOLD DATE : 01/03/2020
Key Details
Sold Price $329,000
Property Type Single Family Home
Sub Type Single Family - Detached
Listing Status Sold
Purchase Type For Sale
Square Footage 1,248 sqft
Price per Sqft $263
Subdivision Park View Homes Plat 2 Lots 88-273
MLS Listing ID 6011240
Sold Date 01/03/20
Style Ranch
Bedrooms 3
HOA Y/N No
Originating Board Arizona Regional Multiple Listing Service (ARMLS)
Year Built 1952
Annual Tax Amount $1,144
Tax Year 2019
Lot Size 6,970 Sqft
Acres 0.16
Property Description
Completely remodeled offers 3 bedrooms, 1.5 baths and an open floor plan. Some of these details include newer cabinets, upgraded countertops, stainless steel appliances. Grass in front and backyard! Foam insulation in all exterior walls (2013) and cool-wall exterior paint (2014). New a/c unit installed 2015. Highly desirable neighborhood walking distance to the interesting boutiques of the Melrose district and the light rail. There is no better place to be in this big city!
Available for viewing
Mon - Fri 12/5 from 5:30-9pm
Sat - Sun Flexible
Location
State AZ
County Maricopa
Community Park View Homes Plat 2 Lots 88-273
Direction From Camelback, South on 15th Avenue, East on Campbell Avenue. ( Corner Lot )
Rooms
Den/Bedroom Plus 3
Ensuite Laundry Wshr/Dry HookUp Only
Separate Den/Office N
Interior
Interior Features Separate Shwr & Tub, Granite Counters
Laundry Location Wshr/Dry HookUp Only
Heating Natural Gas
Cooling Refrigeration
Flooring Carpet, Wood, Concrete
Fireplaces Number No Fireplace
Fireplaces Type None
Fireplace No
SPA None
Laundry Wshr/Dry HookUp Only
Exterior
Exterior Feature Storage
Carport Spaces 1
Fence Block
Pool None
Community Features Near Light Rail Stop, Near Bus Stop
Utilities Available SW Gas
Amenities Available None
Waterfront No
Roof Type Composition
Building
Lot Description Grass Front, Grass Back
Story 1
Builder Name UNK
Sewer Public Sewer
Water City Water
Architectural Style Ranch
Structure Type Storage
Schools
Elementary Schools Osborn Middle School
Middle Schools Osborn Middle School
High Schools Phoenix Union Bioscience High School
School District Phoenix Union High School District
Others
HOA Fee Include No Fees
Senior Community No
Tax ID 155-43-001
Ownership Fee Simple
Acceptable Financing Cash, Conventional, FHA, VA Loan
Horse Property N
Listing Terms Cash, Conventional, FHA, VA Loan
Financing Conventional
Read Less Info
Want to know what your home might be worth? Contact us for a FREE valuation!

Our team is ready to help you sell your home for the highest possible price ASAP

Copyright 2024 Arizona Regional Multiple Listing Service, Inc. All rights reserved.
Bought with Keller Williams Realty Biltmore Partners

"My job is to find and attract mastery-based agents to the office, protect the culture, and make sure everyone is happy! "
42201 N 41st Dr Suite B144, Anthem, AZ, 85086, United States






