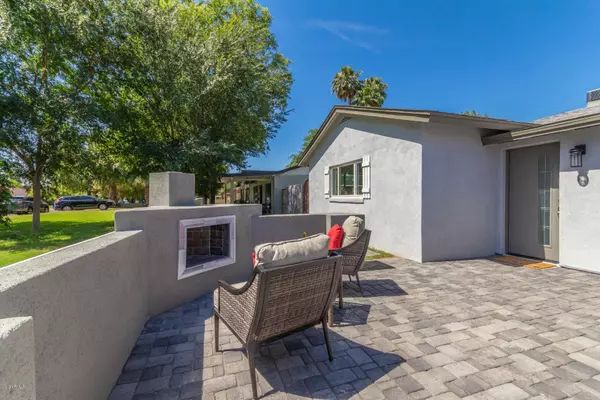$595,000
$600,000
0.8%For more information regarding the value of a property, please contact us for a free consultation.
4 Beds
3 Baths
2,284 SqFt
SOLD DATE : 12/17/2019
Key Details
Sold Price $595,000
Property Type Single Family Home
Sub Type Single Family - Detached
Listing Status Sold
Purchase Type For Sale
Square Footage 2,284 sqft
Price per Sqft $260
Subdivision Pomelo Park Annex
MLS Listing ID 5941894
Sold Date 12/17/19
Style Ranch
Bedrooms 4
HOA Y/N No
Originating Board Arizona Regional Multiple Listing Service (ARMLS)
Year Built 1952
Annual Tax Amount $3,757
Tax Year 2018
Lot Size 9,544 Sqft
Acres 0.22
Property Description
SELLER HIGHLY MOTIVATED!! This house must SELL!!!! This beauty was extensively remodeled and it retains the original neighborhood charm! Upgraded electric, new sewer lines under the house, dual pane windows and much more. All work was permitted. Features include an inviting front courtyard w/fireplace, a spacious open concept living, dining, kitchen & family room w/a wood feature wall & brick fireplace. The beautiful kitchen has white shaker cabinets, quartz countertops, upgraded LG SS appliances, gas cooktop, large center island w/breakfast bar, mature landscaping, gorgeous bathrooms, walk-in shower and split double vanity sinks in master bathroom, The backyard is an entertainers delight with covered patio, sparkling pool, grass , RV gate and parking. (see additional remarks This home is centered in a great location near all the incredible Arcadia restaurants and life style! Easy access to the 51 & 202 freeways. This home is move-in ready. Add it to your must see list today!
Pool was resurfaced in 2010 and polished in 2017. Electric panel installed in 2018, all new wiring installed in 2019. Master bathroom and 2nd guest bathroom are shower only, no tub. AC unit installed in 2013, all new duct work in 2019.
Location
State AZ
County Maricopa
Community Pomelo Park Annex
Direction South on 36th St, right on Clarendon, left on 35th St. Home is corner lot on the west side of the street.
Rooms
Other Rooms Family Room
Master Bedroom Not split
Den/Bedroom Plus 4
Ensuite Laundry Engy Star (See Rmks), Wshr/Dry HookUp Only
Separate Den/Office N
Interior
Interior Features Eat-in Kitchen, Breakfast Bar, 9+ Flat Ceilings, Drink Wtr Filter Sys, No Interior Steps, Kitchen Island, Pantry, 3/4 Bath Master Bdrm, Double Vanity, High Speed Internet, Granite Counters
Laundry Location Engy Star (See Rmks),Wshr/Dry HookUp Only
Heating Natural Gas, Other, ENERGY STAR Qualified Equipment
Cooling Refrigeration, Programmable Thmstat, Ceiling Fan(s), ENERGY STAR Qualified Equipment, See Remarks
Flooring Carpet, Tile
Fireplaces Type 2 Fireplace, Exterior Fireplace, Family Room
Fireplace Yes
Window Features Vinyl Frame,Double Pane Windows,Tinted Windows
SPA None
Laundry Engy Star (See Rmks), Wshr/Dry HookUp Only
Exterior
Exterior Feature Covered Patio(s), Playground, Patio, Private Yard
Garage Dir Entry frm Garage, Electric Door Opener, RV Gate, RV Access/Parking
Garage Spaces 2.0
Garage Description 2.0
Fence Block
Pool Play Pool, Private
Landscape Description Irrigation Back, Irrigation Front
Utilities Available SRP, SW Gas
Amenities Available None
Waterfront No
Roof Type Composition,Rolled/Hot Mop
Parking Type Dir Entry frm Garage, Electric Door Opener, RV Gate, RV Access/Parking
Private Pool Yes
Building
Lot Description Corner Lot, Grass Front, Grass Back, Auto Timer H2O Back, Irrigation Front, Irrigation Back
Story 1
Builder Name Unknown
Sewer Public Sewer
Water City Water
Architectural Style Ranch
Structure Type Covered Patio(s),Playground,Patio,Private Yard
Schools
Elementary Schools Monte Vista Elementary School
Middle Schools Monte Vista Elementary School
High Schools Camelback High School
School District Phoenix Union High School District
Others
HOA Fee Include No Fees
Senior Community No
Tax ID 127-28-043
Ownership Fee Simple
Acceptable Financing Cash, Conventional, FHA, VA Loan
Horse Property N
Listing Terms Cash, Conventional, FHA, VA Loan
Financing Conventional
Read Less Info
Want to know what your home might be worth? Contact us for a FREE valuation!

Our team is ready to help you sell your home for the highest possible price ASAP

Copyright 2024 Arizona Regional Multiple Listing Service, Inc. All rights reserved.
Bought with HomeSmart

"My job is to find and attract mastery-based agents to the office, protect the culture, and make sure everyone is happy! "
42201 N 41st Dr Suite B144, Anthem, AZ, 85086, United States






