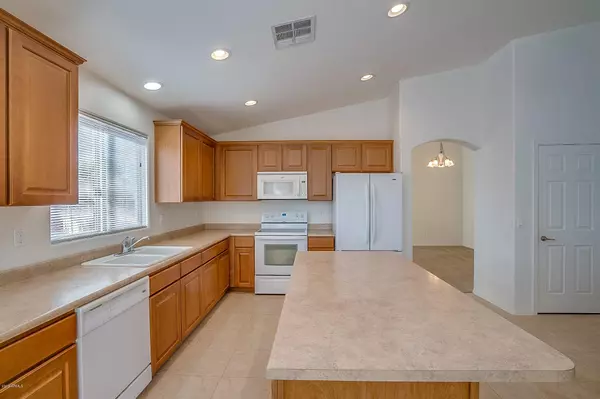$230,000
$230,000
For more information regarding the value of a property, please contact us for a free consultation.
4 Beds
2 Baths
1,875 SqFt
SOLD DATE : 01/28/2020
Key Details
Sold Price $230,000
Property Type Single Family Home
Sub Type Single Family - Detached
Listing Status Sold
Purchase Type For Sale
Square Footage 1,875 sqft
Price per Sqft $122
Subdivision Los Portales
MLS Listing ID 6009593
Sold Date 01/28/20
Style Ranch
Bedrooms 4
HOA Fees $64/mo
HOA Y/N Yes
Originating Board Arizona Regional Multiple Listing Service (ARMLS)
Year Built 2008
Annual Tax Amount $1,394
Tax Year 2018
Lot Size 0.264 Acres
Acres 0.26
Property Description
The future looks bright for this house and all it needs is for you to make it a home. With the future construction of the Dreamport Village Amusement Park Your property values will soar! Your new single story, 4-bedroom, 2-bathroom home is situated on over 11,500 sqft of land, nestled inside of a cul de sac. Parking is made easy with a long driveway leading up to a two-car garage and, an RV gate for you to park all your big vehicles and motor toys. It will be a breeze for you to move right in because the home is move in ready, with new carpet and paint, just insert furniture here. The floorplan is yet another reason to fall head over heels for this property. It's spacious yet cozy, with a split bedroom layout where everyone can have their own personal space without getting completely... ...lost in the house. There are plenty of windows that flood the house with natural light. Another unique feature is that each room is equipped with a walk-in closet to help easily organize and store all your clothes, and there is plenty of storage throughout the home for your linens, coats and cleaning supplies. The master bathroom is complete with dual sinks and a large garden bathtub separate from the shower. You'll love sliding into a warm, relaxing, bubble bath to soak away your stress. You'll also enjoy hosting lively gatherings in your home. It offers ample space and an open concept so guests can move about the house freely through the formal living room and great room while you create a delectable cuisine in your large kitchen. There is plenty of counter space to prepare the food and when its's finished you can display your culinary masterpiece on the kitchen island. Your guests will line up to sample your Pintrest inspired gourmet meal. Cleanup will be no sweat, just put the dishes in the dishwasher and push start. There is an abundance of blonde oak cabinets that you can store all your utensils in, and a pantry to store all of your dry foods and large kitchen utensils. When the weather is nice step outside and enjoy the view of the beautiful, plush,community greenbelt from the comfort of your easy maintenance backyard. The backyard is enormous and just waiting for you to create your personal paradise! The possibilities are endless, plant some fruit trees or a garden, put in a pool or a basketball court, you are the creator, make the backyard of your dreams. The home is conveniently located near Dave White Regional Park where you can enjoy plenty of outdoor activities and the Dave White Municipal Golf Course where you can play through 18 holes while taking in the lovely lake views. Also, Fry's, Walmart, Walgreens, Circle K, QT and Banner Medical are all nearby. Offer on this home today so you don't miss out.
Location
State AZ
County Pinal
Community Los Portales
Direction Head west take the 3rd right onto Thunderbird way then 2nd right onto Thunderbird court
Rooms
Other Rooms Family Room
Master Bedroom Downstairs
Den/Bedroom Plus 4
Separate Den/Office N
Interior
Interior Features Master Downstairs, 9+ Flat Ceilings, Fire Sprinklers, Vaulted Ceiling(s), Kitchen Island, Pantry, Double Vanity, Full Bth Master Bdrm, Separate Shwr & Tub, High Speed Internet
Heating Electric
Cooling Refrigeration
Flooring Carpet, Vinyl, Tile
Fireplaces Number No Fireplace
Fireplaces Type None
Fireplace No
Window Features Double Pane Windows
SPA None
Exterior
Garage Electric Door Opener, RV Gate, RV Access/Parking
Garage Spaces 2.0
Garage Description 2.0
Fence Block, Wrought Iron
Pool None
Landscape Description Irrigation Front
Community Features Lake Subdivision, Golf, Tennis Court(s), Racquetball, Playground, Biking/Walking Path, Clubhouse
Utilities Available APS
Amenities Available FHA Approved Prjct, Management, Rental OK (See Rmks), VA Approved Prjct
Waterfront No
Roof Type Sub Tile Ventilation,Tile
Parking Type Electric Door Opener, RV Gate, RV Access/Parking
Private Pool No
Building
Lot Description Desert Back, Desert Front, Cul-De-Sac, Natural Desert Back, Auto Timer H2O Front, Natural Desert Front, Auto Timer H2O Back, Irrigation Front
Story 1
Builder Name Unknown
Sewer Public Sewer
Water City Water
Architectural Style Ranch
Schools
Elementary Schools Cholla Elementary School
Middle Schools Cactus Middle School
High Schools Casa Grande Union High School
School District Casa Grande Union High School District
Others
HOA Name Ogden & Company
HOA Fee Include Maintenance Grounds
Senior Community No
Tax ID 504-05-197
Ownership Fee Simple
Acceptable Financing Conventional, FHA, VA Loan
Horse Property N
Listing Terms Conventional, FHA, VA Loan
Financing FHA
Read Less Info
Want to know what your home might be worth? Contact us for a FREE valuation!

Our team is ready to help you sell your home for the highest possible price ASAP

Copyright 2024 Arizona Regional Multiple Listing Service, Inc. All rights reserved.
Bought with Arizona Home Pro's

"My job is to find and attract mastery-based agents to the office, protect the culture, and make sure everyone is happy! "
42201 N 41st Dr Suite B144, Anthem, AZ, 85086, United States






