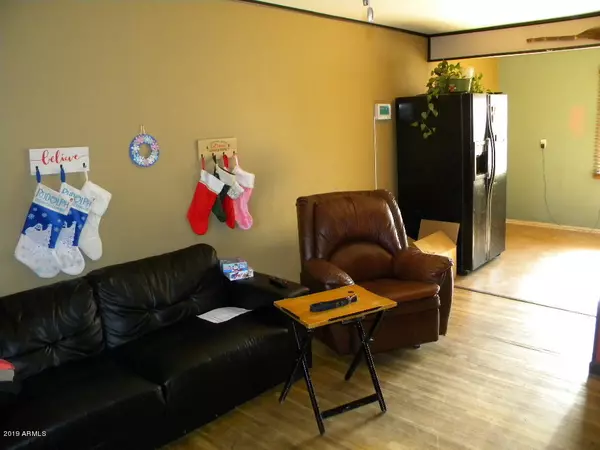$109,000
$120,000
9.2%For more information regarding the value of a property, please contact us for a free consultation.
3 Beds
1 Bath
924 SqFt
SOLD DATE : 02/28/2020
Key Details
Sold Price $109,000
Property Type Single Family Home
Sub Type Single Family - Detached
Listing Status Sold
Purchase Type For Sale
Square Footage 924 sqft
Price per Sqft $117
Subdivision Monte Vista Subdivision
MLS Listing ID 6011317
Sold Date 02/28/20
Style Ranch
Bedrooms 3
HOA Y/N No
Originating Board Arizona Regional Multiple Listing Service (ARMLS)
Year Built 1957
Annual Tax Amount $498
Tax Year 2019
Lot Size 6,098 Sqft
Acres 0.14
Property Description
Bonus shop included that the sellers paid over $16k. Check with Town of Superior about use for Guest Quarters and for the possibility of enclosing some of carport
for an additional 144 sqft on the main home. Superior is located only 25 minutes out of the valley. Beautiful mountain views from front and back. Huge yard with RV parking and a huge shop and storage shed. Newer AC less than 4 years old, Newer water heater 3 months old, Newer front windows and so much more. Beautiful original wood floors, Upgraded newer doors. Walking distance to schools, swimming pool, little league field and skate park. Hiking trails, driving off-road trails, and close to downtown shopping and restaurants. Lemon, Apple and Orange trees. Double RV gate with a huge fenced back yard. Schedule your viewing today
Location
State AZ
County Pinal
Community Monte Vista Subdivision
Direction From US-60 turn south on Mary Dr, east on Richard Ave, and then East on Palo Verde Dr to property on Right side
Rooms
Other Rooms Separate Workshop
Den/Bedroom Plus 3
Separate Den/Office N
Interior
Interior Features Eat-in Kitchen, High Speed Internet
Heating Natural Gas
Cooling Refrigeration
Flooring Wood
Fireplaces Number No Fireplace
Fireplaces Type None
Fireplace No
SPA None
Laundry Wshr/Dry HookUp Only
Exterior
Exterior Feature Storage
Parking Features Rear Vehicle Entry, RV Gate, RV Access/Parking
Carport Spaces 1
Fence Chain Link
Pool None
Community Features Biking/Walking Path
Utilities Available APS
Amenities Available None
View Mountain(s)
Roof Type Composition
Private Pool No
Building
Lot Description Alley, Dirt Back, Grass Front
Story 1
Builder Name Unknown
Sewer Public Sewer
Water Pvt Water Company
Architectural Style Ranch
Structure Type Storage
New Construction No
Schools
Elementary Schools John F Kennedy School
Middle Schools Superior Junior High School
High Schools Superior Senior High School
School District Superior Unified School District
Others
HOA Fee Include No Fees
Senior Community No
Tax ID 105-10-011
Ownership Fee Simple
Acceptable Financing Cash, Conventional, 1031 Exchange, FHA, USDA Loan, VA Loan
Horse Property N
Listing Terms Cash, Conventional, 1031 Exchange, FHA, USDA Loan, VA Loan
Financing FHA
Read Less Info
Want to know what your home might be worth? Contact us for a FREE valuation!

Our team is ready to help you sell your home for the highest possible price ASAP

Copyright 2024 Arizona Regional Multiple Listing Service, Inc. All rights reserved.
Bought with HomeSmart

"My job is to find and attract mastery-based agents to the office, protect the culture, and make sure everyone is happy! "
42201 N 41st Dr Suite B144, Anthem, AZ, 85086, United States






