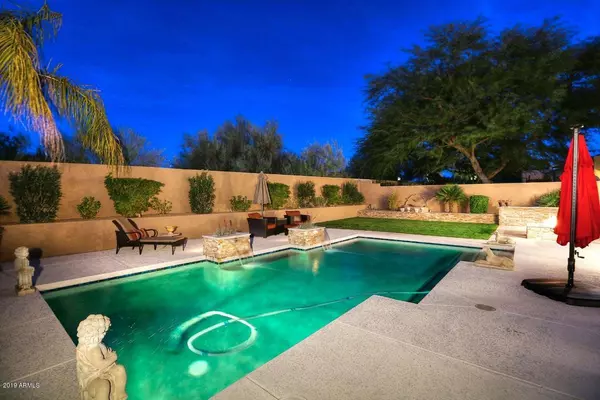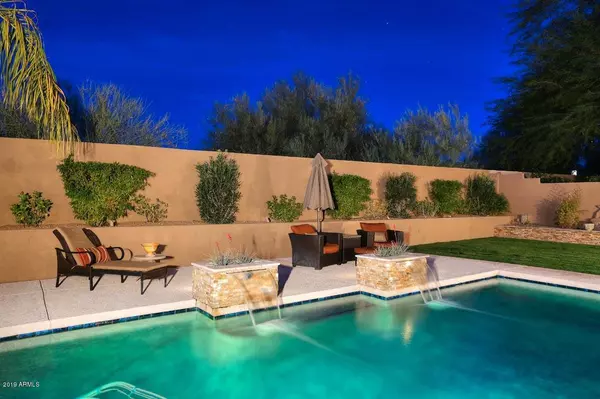$640,000
$649,000
1.4%For more information regarding the value of a property, please contact us for a free consultation.
5 Beds
3 Baths
2,809 SqFt
SOLD DATE : 02/24/2020
Key Details
Sold Price $640,000
Property Type Single Family Home
Sub Type Single Family - Detached
Listing Status Sold
Purchase Type For Sale
Square Footage 2,809 sqft
Price per Sqft $227
Subdivision Canada Ridge
MLS Listing ID 6014743
Sold Date 02/24/20
Style Ranch
Bedrooms 5
HOA Fees $78/qua
HOA Y/N Yes
Originating Board Arizona Regional Multiple Listing Service (ARMLS)
Year Built 1996
Annual Tax Amount $3,052
Tax Year 2019
Lot Size 7,995 Sqft
Acres 0.18
Property Description
A transitional remodel in the heart of Pinnacle Peak. This home has been updated inside and out. NAOS behind home. Street behind NAOS dead ends into a gated community. Natural stone, hard wood and carpeted flooring. Highly upgraded kitchen with expresso alder cabinetry, blue pearl granite and glass subway backsplash tiles. Culinary style kitchen w/Sub Zero fridge, brand new Frigidaire dishwasher and gas DCS cook-top and range with hood. Wine bar with glass cabinets and low voltage lighting. Family room incorporates a magnificent Elise Torreon, granite cut glass gas F/P. Five full bedrooms and three full bathrooms. Loft is a Flex room/Media room or office. Huge Master bedroom has sitting area and outdoor patio with a bird's eye view of resort backyard with mountain views. Amazing back yard. The large glass beaded play pool was also professionally remodeled. The pool incorporates two tower stacked stone sheer descents. When using the acqualink control system, the water enters the pool like sheets of glass. There is a full outdoor kitchen and entertainment area with side by side dual BBQ's and a gas firepit. Great segragated grass play area. Low voltage ligting incorporated into all hardscape and landscape for night ambiance and entertaining. The roof and the two Trane A/C units have also been replaced and updated within the past five years. Within one mile of Mastro's, AJ's, shopping center and a full array of the best restaurants and bars in town.
Location
State AZ
County Maricopa
Community Canada Ridge
Direction Pinnacle Peak Road and 91st Street. Directions: Pinnacle Peak Road and 91st Street. Directions: From Pinnacle Peak and 91st Street, go south one block then make 1st two rights to Casitas Del Rio.
Rooms
Other Rooms Loft
Master Bedroom Upstairs
Den/Bedroom Plus 7
Separate Den/Office Y
Interior
Interior Features Upstairs, Eat-in Kitchen, Breakfast Bar, Kitchen Island, Pantry, Double Vanity, Full Bth Master Bdrm, Separate Shwr & Tub, Tub with Jets, High Speed Internet, Granite Counters
Heating Natural Gas
Cooling Refrigeration
Flooring Carpet, Stone, Wood
Fireplaces Type 1 Fireplace, Family Room
Fireplace Yes
Window Features Double Pane Windows,Tinted Windows
SPA None
Exterior
Exterior Feature Balcony, Covered Patio(s), Patio, Built-in Barbecue
Parking Features Electric Door Opener
Garage Spaces 3.0
Garage Description 3.0
Fence Block
Pool Play Pool, Private
Utilities Available APS, SW Gas
Amenities Available Self Managed
View Mountain(s)
Roof Type Tile,Built-Up,Foam
Private Pool Yes
Building
Lot Description Sprinklers In Rear, Sprinklers In Front, Desert Front, Cul-De-Sac, Grass Back
Story 2
Builder Name Monterey
Sewer Public Sewer
Water City Water
Architectural Style Ranch
Structure Type Balcony,Covered Patio(s),Patio,Built-in Barbecue
New Construction No
Schools
Elementary Schools Copper Ridge Elementary School
Middle Schools Copper Ridge Elementary School
High Schools Chaparral High School
School District Scottsdale Unified District
Others
HOA Name VIP
HOA Fee Include Maintenance Grounds,Street Maint
Senior Community No
Tax ID 217-07-695
Ownership Fee Simple
Acceptable Financing Cash, Conventional
Horse Property N
Listing Terms Cash, Conventional
Financing Conventional
Read Less Info
Want to know what your home might be worth? Contact us for a FREE valuation!

Our team is ready to help you sell your home for the highest possible price ASAP

Copyright 2024 Arizona Regional Multiple Listing Service, Inc. All rights reserved.
Bought with Launch Powered By Compass
"My job is to find and attract mastery-based agents to the office, protect the culture, and make sure everyone is happy! "
42201 N 41st Dr Suite B144, Anthem, AZ, 85086, United States






