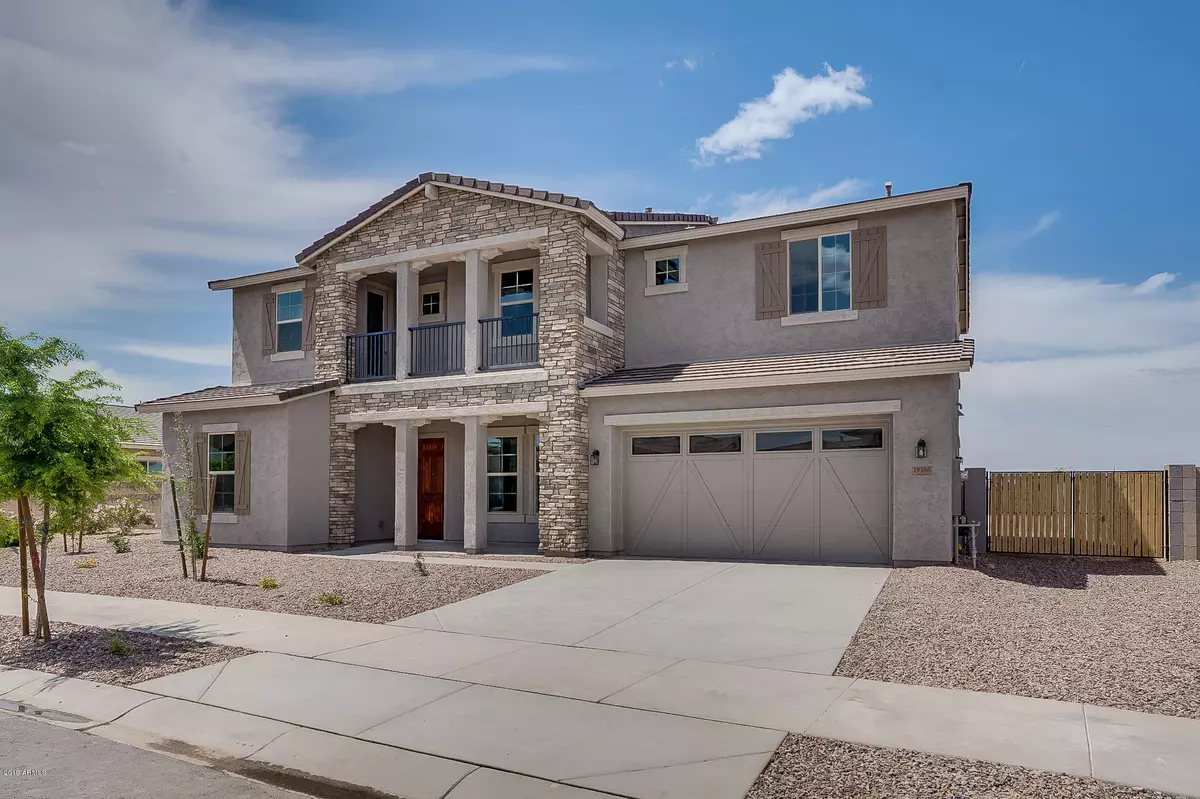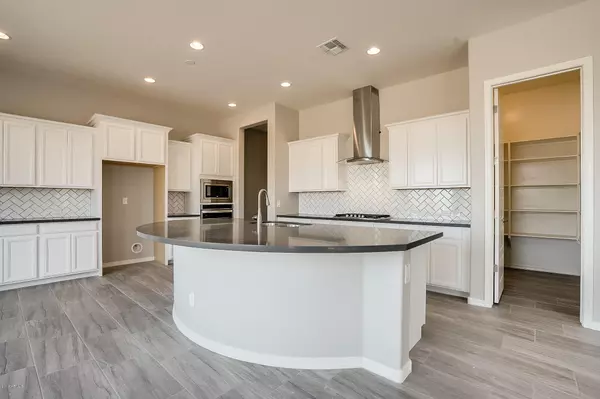$470,000
$489,990
4.1%For more information regarding the value of a property, please contact us for a free consultation.
5 Beds
3,627 SqFt
SOLD DATE : 12/31/2019
Key Details
Sold Price $470,000
Property Type Single Family Home
Sub Type Single Family - Detached
Listing Status Sold
Purchase Type For Sale
Square Footage 3,627 sqft
Price per Sqft $129
Subdivision Rittenhouse Ranch
MLS Listing ID 5851045
Sold Date 12/31/19
Style Ranch
Bedrooms 5
HOA Fees $112/mo
HOA Y/N Yes
Originating Board Arizona Regional Multiple Listing Service (ARMLS)
Year Built 2018
Tax Year 2018
Lot Size 8,856 Sqft
Acres 0.2
Lot Dimensions None
Property Description
BEAUTIFUL Two story home with 5 bedrooms + game room, + den and 4 baths. 12'x8' sliding glass door to covered patio, super pantry. Large kitchen island with quartz countertops. Snail shower at master with tile surrounds. One bedroom down stairs with walk in closet and full bath for guests. Tandem 3 car garage and 10' side gate.
Location
State AZ
County Maricopa
Community Rittenhouse Ranch
Area None
Zoning None
Direction Going East on Rittenhouse Road, just past Sossaman Road, Take a right on 194th Way, and a Right on Timberline Road. Models are on the Left.
Body of Water None
Rooms
Other Rooms Great Room
Den/Bedroom Plus 6
Ensuite Laundry Wshr/Dry HookUp Only
Separate Den/Office Y
Interior
Interior Features None
Laundry Location Wshr/Dry HookUp Only
Heating Natural Gas
Cooling Refrigeration, Programmable Thmstat
Flooring Carpet, Tile
Fireplaces Number None
Fireplaces Type No Fireplace
Furnishings None
Fireplace No
Window Features Tinted Windows, Dual Pane, Low-E, Vinyl Frame
Appliance None
SPA None
Laundry Wshr/Dry HookUp Only
Exterior
Exterior Feature Covered Patio(s), Pvt Yrd(s)/Crtyrd(s)
Garage Electric Door Opener, Tandem Garage
Garage Spaces 3.0
Garage Description 3.0
Fence Block
Pool No Pool2
Community Features BikingWalking Path, Children's Playgrnd
Utilities Available None
Amenities Available None
Waterfront No
View None
Roof Type Tile
Present Use None
Topography None
Porch None
Parking Type Electric Door Opener, Tandem Garage
Private Pool None
Building
Lot Description None
Building Description Covered Patio(s), Pvt Yrd(s)/Crtyrd(s), None
Faces None
Story 2
Unit Features None
Entry Level None
Foundation None
Builder Name Gehan Homes
Sewer Sewer - Public
Water City Water
Architectural Style Ranch
Level or Stories None
Structure Type Covered Patio(s), Pvt Yrd(s)/Crtyrd(s)
New Construction No
Schools
Elementary Schools Desert Mountain Elementary
Middle Schools Newell Barney Middle School
High Schools Queen Creek High School
School District Queen Creek Unified District
Others
HOA Name Rittenhouse Ranch HO
HOA Fee Include Maintenance Grounds
Senior Community No
Tax ID 304-64-911
Ownership Fee Simple
Acceptable Financing Conventional, Cash, VA Loan
Horse Property N
Listing Terms Conventional, Cash, VA Loan
Financing Conventional
Read Less Info
Want to know what your home might be worth? Contact us for a FREE valuation!

Our team is ready to help you sell your home for the highest possible price ASAP

Copyright 2024 Arizona Regional Multiple Listing Service, Inc. All rights reserved.
Bought with Berkshire Hathaway HomeServices Arizona Properties

"My job is to find and attract mastery-based agents to the office, protect the culture, and make sure everyone is happy! "
42201 N 41st Dr Suite B144, Anthem, AZ, 85086, United States






