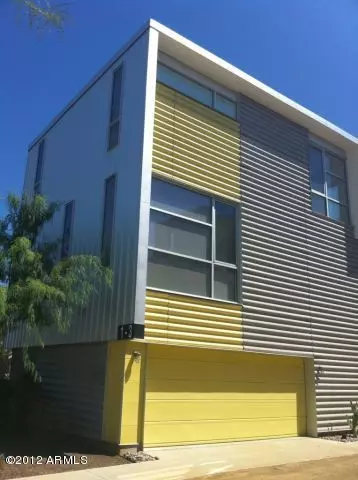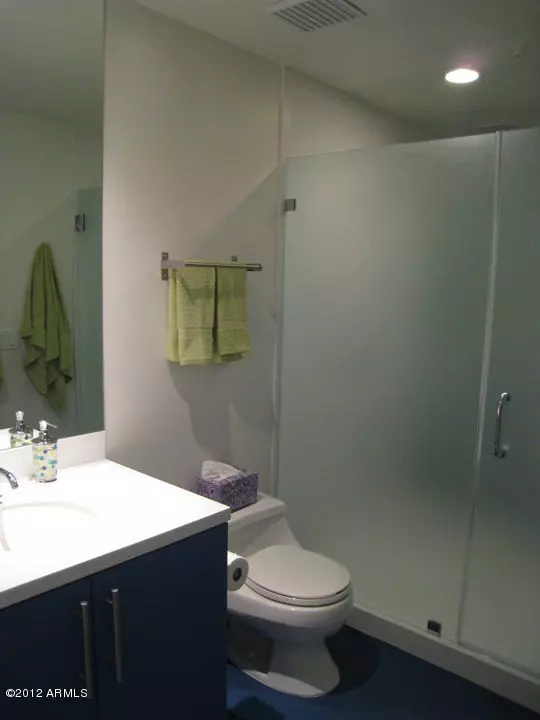$299,900
$299,900
For more information regarding the value of a property, please contact us for a free consultation.
2 Beds
2.5 Baths
1,636 SqFt
SOLD DATE : 12/05/2019
Key Details
Sold Price $299,900
Property Type Townhouse
Sub Type Townhouse
Listing Status Sold
Purchase Type For Sale
Square Footage 1,636 sqft
Price per Sqft $183
Subdivision Prd 845 Condominium
MLS Listing ID 5985097
Sold Date 12/05/19
Style Contemporary
Bedrooms 2
HOA Fees $198/mo
HOA Y/N Yes
Originating Board Arizona Regional Multiple Listing Service (ARMLS)
Year Built 2006
Annual Tax Amount $2,300
Tax Year 2019
Lot Size 754 Sqft
Acres 0.02
Property Sub-Type Townhouse
Property Description
Amazing opportunity to own a one of a kind urban condo in a super convenient location near downtown Phoenix. This unit is upgraded to the max with real maple floors, stainless steel appliances and counters, roof top deck, open kitchen, and plenty of storage. The large attached 2 car garage is a feature that is hard to find in the downtown Phoenix condo market. Designed by Studio Ma and built by Urban Edge ''PRD845'' is the recipient of a 2008 AIA Merit Award, and 2009 Chicago Athenaeum American Architecture Award. PRD invokes a live-work life style with ground floor garage or studio spaces and large outdoor roof decks with views of downtown Phoenix and mountains. The folded roof plane creates volumetric slots through the complex giving PRD it's unique, ''skyline'' profile.
Location
State AZ
County Maricopa
Community Prd 845 Condominium
Direction West on Roosevelt. Complex is immediately on the south side. Park on 8th Ave.
Rooms
Master Bedroom Upstairs
Den/Bedroom Plus 2
Separate Den/Office N
Interior
Interior Features Upstairs, Breakfast Bar, 9+ Flat Ceilings, Fire Sprinklers, Kitchen Island, 3/4 Bath Master Bdrm, High Speed Internet
Heating Electric
Cooling Refrigeration, Ceiling Fan(s)
Flooring Carpet, Tile, Wood, Concrete
Fireplaces Number No Fireplace
Fireplaces Type None
Fireplace No
Window Features Double Pane Windows, Low Emissivity Windows
SPA None
Laundry Dryer Included, Inside, Washer Included
Exterior
Exterior Feature Balcony
Parking Features Electric Door Opener, Separate Strge Area
Garage Spaces 2.0
Garage Description 2.0
Fence None
Pool None
Community Features Near Bus Stop, Historic District
Utilities Available APS
Amenities Available Management, Rental OK (See Rmks)
Roof Type Built-Up, Rolled/Hot Mop
Private Pool No
Building
Lot Description Corner Lot, Desert Back, Desert Front, Auto Timer H2O Front
Story 3
Builder Name Unknown
Sewer Public Sewer
Water City Water
Architectural Style Contemporary
Structure Type Balcony
New Construction No
Schools
Elementary Schools Augustus H Shaw Jr Montessori School
Middle Schools Phoenix Prep Academy
High Schools North High School
School District Phoenix Union High School District
Others
HOA Name PRD Condo Assoc
HOA Fee Include Roof Repair, Insurance, Maintenance Grounds, Roof Replacement, Maintenance Exterior
Senior Community No
Tax ID 111-29-207
Ownership Condominium
Acceptable Financing Cash, Conventional
Horse Property N
Listing Terms Cash, Conventional
Financing Conventional
Read Less Info
Want to know what your home might be worth? Contact us for a FREE valuation!

Our team is ready to help you sell your home for the highest possible price ASAP

Copyright 2025 Arizona Regional Multiple Listing Service, Inc. All rights reserved.
Bought with Good Oak Real Estate
"My job is to find and attract mastery-based agents to the office, protect the culture, and make sure everyone is happy! "
42201 N 41st Dr Suite B144, Anthem, AZ, 85086, United States






