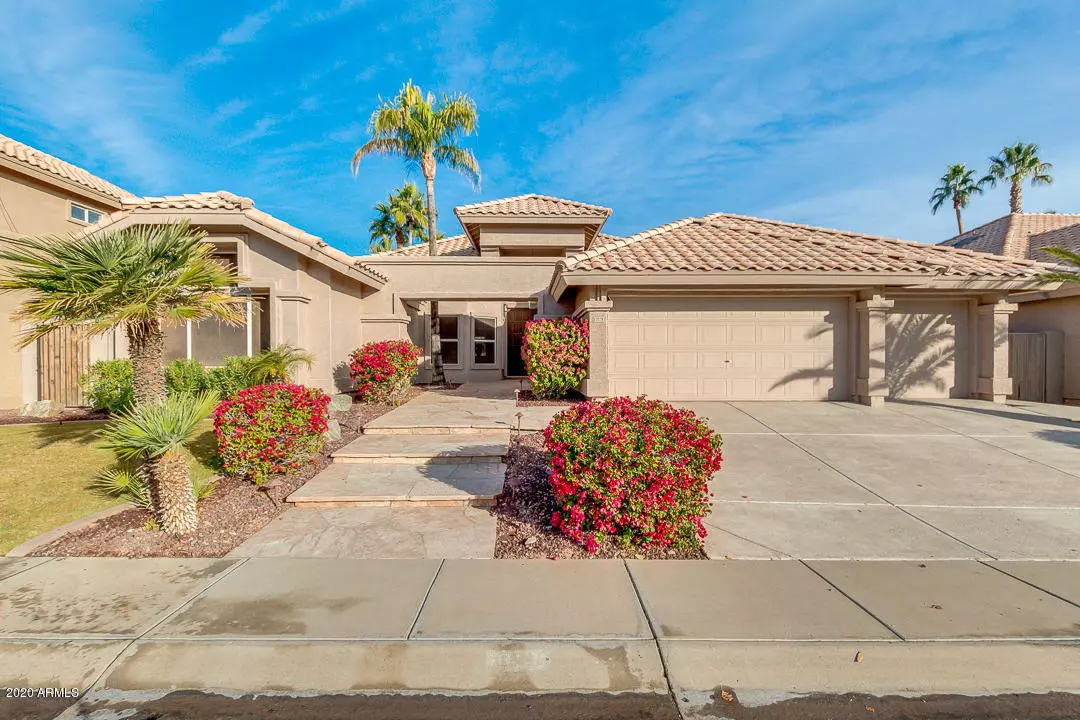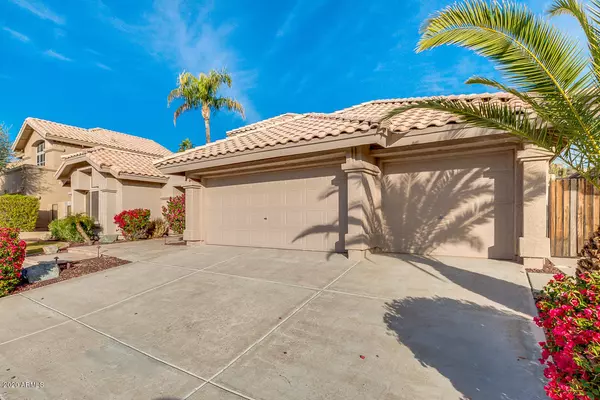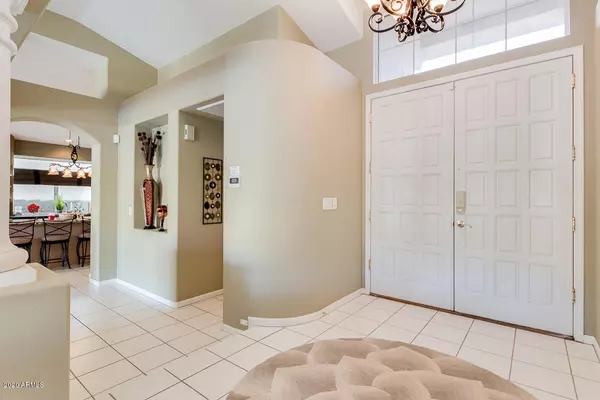$521,500
$525,000
0.7%For more information regarding the value of a property, please contact us for a free consultation.
4 Beds
2.5 Baths
2,581 SqFt
SOLD DATE : 02/06/2020
Key Details
Sold Price $521,500
Property Type Single Family Home
Sub Type Single Family - Detached
Listing Status Sold
Purchase Type For Sale
Square Footage 2,581 sqft
Price per Sqft $202
Subdivision Palmia At The Foothills
MLS Listing ID 6020275
Sold Date 02/06/20
Style Spanish
Bedrooms 4
HOA Fees $17
HOA Y/N Yes
Originating Board Arizona Regional Multiple Listing Service (ARMLS)
Year Built 1991
Annual Tax Amount $4,388
Tax Year 2019
Lot Size 7,688 Sqft
Acres 0.18
Property Sub-Type Single Family - Detached
Property Description
IMMACULATE GOLF COURSE HOME WITH MOUNTAIN VIEWS FROM THE 17TH HOLE OF THE FOOTHILLS GOLF COURSE. DESIRABLE SINGLE LEVEL SUPERBLY UPDATED THROUGHOUT. SPACIOUS KITCHEN FEATURES A LARGE ISLAND, GRANITE BREAKFAST BAR, RAISED-PANEL CABINETRY, STAINLESS STEEL APPLIANCES AND WALK-IN PANTRY. OPEN FLOORPLAN WITH A CUSTOM PASS THROUGH CONNECTING THE LIVING AND FAMILY ROOMS WITH A GRANITE BAR/SEATING AREA. MASTER SUITE BOASTS TWO CLOSETS, BAY WINDOW, NEW SKYLIGHT AND SEPARATE PATIO DOOR. FOURTH BEDROOM IS CURRENTLY A DEN. CUSTOM MADE BLINDS AND DRAPERIES PLUS LIGHTING THROUGHOUT. NEW TRANE A/C 2019. BUILT-IN BBQ 2018. RESORT-STYLE BACKYARD WITH UPDATED POOL EQUIPMENT AND DECKING, NEW MISTING SYSTEM, LUSH LANDSCAPING AND NETTING INSTALLED FOR OUTDOOR ENTERTAINING.
Location
State AZ
County Maricopa
Community Palmia At The Foothills
Direction SOUTH ON CHANDLER BLVD TO LIBERTY LANE; EAST ON LIBERTY LANE TO 15TH STREET; NORTH ON 15TH STREET TO GLENHAVEN DRIVE; EAST ON GLENHAVEN DRIVE TO HOME ON SALTSAGE DRIVE.
Rooms
Other Rooms Family Room
Master Bedroom Not split
Den/Bedroom Plus 4
Separate Den/Office N
Interior
Interior Features Eat-in Kitchen, Breakfast Bar, Vaulted Ceiling(s), Kitchen Island, Double Vanity, Full Bth Master Bdrm, Separate Shwr & Tub, High Speed Internet
Heating Electric
Cooling Ceiling Fan(s), Refrigeration
Flooring Carpet, Tile
Fireplaces Number 1 Fireplace
Fireplaces Type 1 Fireplace, Family Room
Fireplace Yes
Window Features Sunscreen(s),Dual Pane
SPA None
Exterior
Exterior Feature Covered Patio(s), Playground, Misting System, Patio, Screened in Patio(s), Storage, Built-in Barbecue
Parking Features Attch'd Gar Cabinets, Electric Door Opener, Separate Strge Area
Garage Spaces 3.0
Garage Description 3.0
Fence Block, Wrought Iron
Pool Heated, Private
Community Features Golf, Biking/Walking Path
Amenities Available FHA Approved Prjct, Management, Rental OK (See Rmks), VA Approved Prjct
View Mountain(s)
Roof Type Tile
Private Pool Yes
Building
Lot Description Sprinklers In Rear, Sprinklers In Front, Desert Back, Desert Front, On Golf Course
Story 1
Builder Name LAUREL CREST
Sewer Public Sewer
Water City Water
Architectural Style Spanish
Structure Type Covered Patio(s),Playground,Misting System,Patio,Screened in Patio(s),Storage,Built-in Barbecue
New Construction No
Schools
Elementary Schools Kyrene De La Sierra School
Middle Schools Kyrene Altadena Middle School
High Schools Desert Vista High School
School District Tempe Union High School District
Others
HOA Name FOOTHILLS
HOA Fee Include Insurance,Maintenance Grounds
Senior Community No
Tax ID 301-78-356
Ownership Fee Simple
Acceptable Financing Conventional, FHA, VA Loan
Horse Property N
Listing Terms Conventional, FHA, VA Loan
Financing Other
Read Less Info
Want to know what your home might be worth? Contact us for a FREE valuation!

Our team is ready to help you sell your home for the highest possible price ASAP

Copyright 2025 Arizona Regional Multiple Listing Service, Inc. All rights reserved.
Bought with Keller Williams Realty Sonoran Living
"My job is to find and attract mastery-based agents to the office, protect the culture, and make sure everyone is happy! "
42201 N 41st Dr Suite B144, Anthem, AZ, 85086, United States






