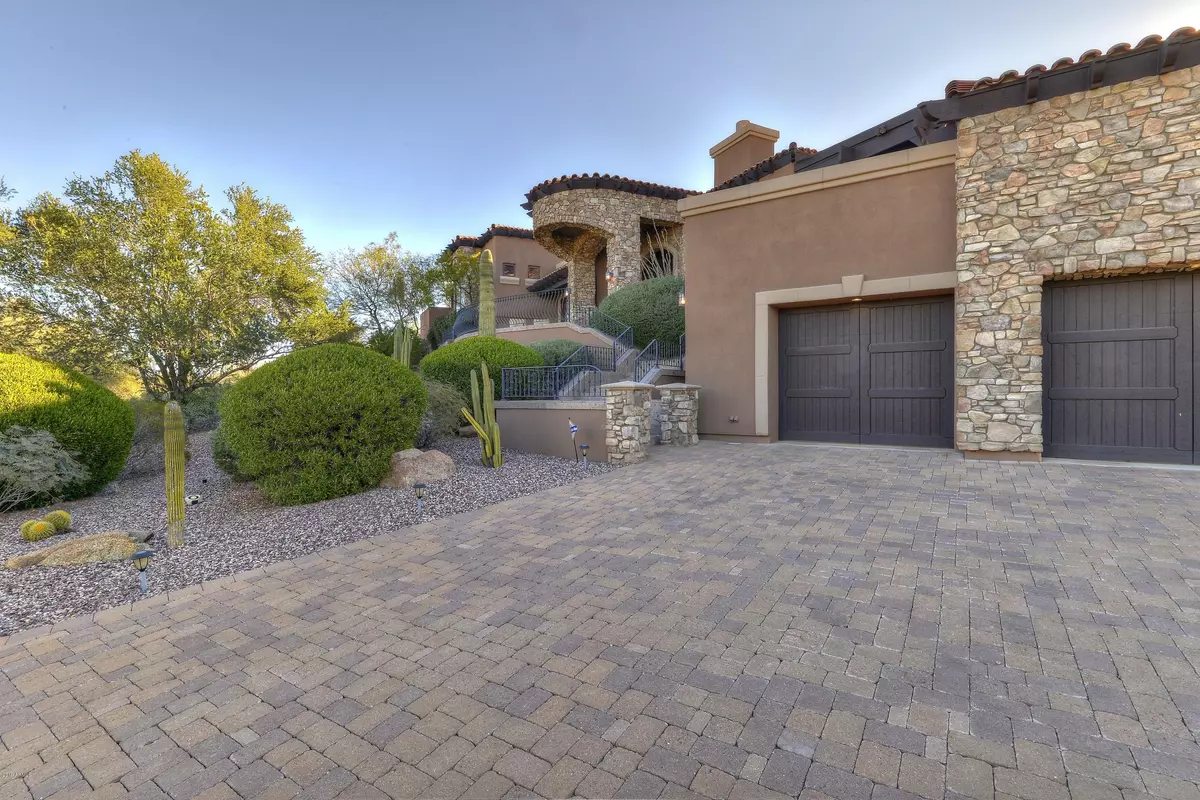$2,375,000
$2,650,000
10.4%For more information regarding the value of a property, please contact us for a free consultation.
6 Beds
6.5 Baths
7,500 SqFt
SOLD DATE : 09/30/2020
Key Details
Sold Price $2,375,000
Property Type Single Family Home
Sub Type Single Family - Detached
Listing Status Sold
Purchase Type For Sale
Square Footage 7,500 sqft
Price per Sqft $316
Subdivision Firerock Parcel Q-3
MLS Listing ID 6019050
Sold Date 09/30/20
Style Santa Barbara/Tuscan
Bedrooms 6
HOA Fees $208/qua
HOA Y/N Yes
Originating Board Arizona Regional Multiple Listing Service (ARMLS)
Year Built 2008
Annual Tax Amount $12,186
Tax Year 2019
Lot Size 1.907 Acres
Acres 1.91
Property Description
PRIVATE RESORT STYLE LIVING! This Firerock treasure sits high on nearly 2 acres, overlooking spectacular views of the 5th Fairway, Red Mountain and city lights of the Southeast Valley. All main living quarters on ONE LEVEL with ELEVATOR access from oversized garage.The outdoor living space is an entertainers paradise with outdoor kitchen, fire pit and private putting green. 14ft rock diving cliffs, grotto, waterfall and waterslide surround a negative edge pool that includes resort style swim up bar. Extensive use of hand crafted millwork, marble and stone have been featured throughout the home. Kitchen features SubZero/Wolf appliances with oversized island. Formal dining room boasts its own separate, expansive patio with incredible views. Each bedroom has its own private bathroom perfect for housing guests. The master suite is over 1000sf with private sitting area, fireplace, wet bar and walk out patio. If you are looking for the most breathtaking views in Firerock, THIS IS IT!
Location
State AZ
County Maricopa
Community Firerock Parcel Q-3
Direction From the Guard Gate at Shea and Fountain Hills Blvd-Stay on Firerock Country Club Dr. Pass Fireridge Tr. Home is on the left.
Rooms
Other Rooms Library-Blt-in Bkcse, Great Room, Media Room, Family Room, BonusGame Room
Basement Walk-Out Access, Full
Den/Bedroom Plus 9
Ensuite Laundry Other, Wshr/Dry HookUp Only, See Remarks
Separate Den/Office Y
Interior
Interior Features Eat-in Kitchen, Breakfast Bar, 9+ Flat Ceilings, Central Vacuum, Drink Wtr Filter Sys, Elevator, Fire Sprinklers, Other, Vaulted Ceiling(s), Wet Bar, Kitchen Island, Pantry, Double Vanity, Full Bth Master Bdrm, Separate Shwr & Tub, Tub with Jets, High Speed Internet, Smart Home, Granite Counters
Laundry Location Other,Wshr/Dry HookUp Only,See Remarks
Heating Natural Gas
Cooling Refrigeration, Ceiling Fan(s)
Flooring Carpet, Stone, Wood
Fireplaces Type 3+ Fireplace, Exterior Fireplace, Fire Pit, Family Room, Living Room, Master Bedroom, Gas
Fireplace Yes
Window Features Sunscreen(s)
SPA Heated,Private
Laundry Other, Wshr/Dry HookUp Only, See Remarks
Exterior
Exterior Feature Balcony, Covered Patio(s), Playground, Patio, Private Street(s), Private Yard, Built-in Barbecue
Garage Attch'd Gar Cabinets, Electric Door Opener, Extnded Lngth Garage
Garage Spaces 3.0
Garage Description 3.0
Fence Wrought Iron
Pool Diving Pool, Heated, Private
Community Features Gated Community, Community Spa Htd, Community Pool Htd, Community Pool, Guarded Entry, Golf, Concierge, Tennis Court(s), Biking/Walking Path, Clubhouse
Utilities Available SRP, SW Gas
Amenities Available Club, Membership Opt, Management, Rental OK (See Rmks)
Waterfront No
View City Lights, Mountain(s)
Roof Type Tile,Foam
Parking Type Attch'd Gar Cabinets, Electric Door Opener, Extnded Lngth Garage
Private Pool Yes
Building
Lot Description Sprinklers In Rear, Sprinklers In Front, Desert Back, Desert Front, Synthetic Grass Frnt, Synthetic Grass Back, Auto Timer H2O Front, Auto Timer H2O Back
Story 2
Builder Name Custom
Sewer Public Sewer
Water City Water
Architectural Style Santa Barbara/Tuscan
Structure Type Balcony,Covered Patio(s),Playground,Patio,Private Street(s),Private Yard,Built-in Barbecue
Schools
Elementary Schools Fountain Hills High School
Middle Schools Fountain Hills High School
High Schools Fountain Hills High School
School District Fountain Hills Unified District
Others
HOA Name Firerock CC
HOA Fee Include Maintenance Grounds,Street Maint
Senior Community No
Tax ID 176-11-210
Ownership Fee Simple
Acceptable Financing Cash, Conventional
Horse Property N
Listing Terms Cash, Conventional
Financing Cash
Read Less Info
Want to know what your home might be worth? Contact us for a FREE valuation!

Our team is ready to help you sell your home for the highest possible price ASAP

Copyright 2024 Arizona Regional Multiple Listing Service, Inc. All rights reserved.
Bought with Melton & Co

"My job is to find and attract mastery-based agents to the office, protect the culture, and make sure everyone is happy! "
42201 N 41st Dr Suite B144, Anthem, AZ, 85086, United States






