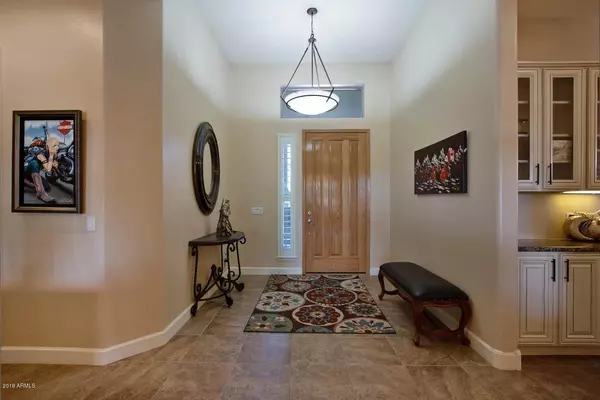$590,000
$599,900
1.7%For more information regarding the value of a property, please contact us for a free consultation.
5 Beds
3.5 Baths
4,315 SqFt
SOLD DATE : 12/18/2019
Key Details
Sold Price $590,000
Property Type Single Family Home
Sub Type Single Family - Detached
Listing Status Sold
Purchase Type For Sale
Square Footage 4,315 sqft
Price per Sqft $136
Subdivision Estrella Mountain Ranch
MLS Listing ID 5989467
Sold Date 12/18/19
Style Ranch
Bedrooms 5
HOA Fees $179/qua
HOA Y/N Yes
Originating Board Arizona Regional Multiple Listing Service (ARMLS)
Year Built 2004
Annual Tax Amount $4,440
Tax Year 2019
Lot Size 0.317 Acres
Acres 0.32
Property Description
Upgrades galore! Finished BASEMENT with 2 Beds+Den, 4-pc Bath & Media/Theater Room with wet bar. VIEW LOT backing to wash with views of the Estrella Mountains. FULLY PAID SOLAR LEASE. HEATED POOL & SPA with waterfalls & grotto. 4-CAR GARAGE. The CHEF'S KITCHEN boasts custom staggered cabinets, top level granite countertops, GE Profile SS appliances, pantry, breakfast bar & extended serving counter with lower cabinets. Family Room, off the Kitchen, features a fireplace and large windows offering views of the backyard, pool & the wash beyond. Formal Dining Room/Pool Table Room has new hardwood floors & 3 large windows for more backyard views. Along with the gorgeous views and the heated pool & spa, the BACKYARD also features a gas fire pit, putting green & beautiful landscaping. The Master Bedroom boasts more large windows with views of the Estrella Mountains & wood shutter, and a private exit to the backyard. The Master En-Suite has dual sinks, custom tiled soaker tub and separate snail shower with bench and large his/hers walk-in closet. Two more Guest Bedrooms are located upstairs, split from the Master Bedroom, and each with a large closet. The guest wing also has a full bathroom with dual sinks and tub/shower and a Powder Room with pedestal sink.
CFD is paid off!
Enjoy Resort Style Living in the Master Planned Community of ESTRELLA MOUNTAIN RANCH. There's a Yacht Club on the North Lake with canoes/kayaks/paddleboats/windsurfers available for residents use. South Lake features a beach with beach volleyball, BBQ cabanas, a large playground and pickle ball/tennis courts. There is a waterpark & heated lap pool at the Starpoint Clubhouse and a heated pool and splash pad at the new Presidio Clubhouse. Each Clubhouse has a fitness centre, restaurants & entertainment areas. There are many hiking/biking trails throughout the community, (including the FINS Mountain Bike Trails, and the community is also located adjacent to the Estrella Mountain Regional Park where there are extensive hiking trails). Children's playgrounds and tennis, pickleball & basketball courts are located throughout the community. There is also a Troon managed, Nicolas Designed Golf Course and Clubhouse with restaurant.
Click on the Document tab on the top right of the listing for a full view of the Upgrades & Features. Too many to list here!!
Location
State AZ
County Maricopa
Community Estrella Mountain Ranch
Direction South on Estrella Pkwy. Turn west (right) on Westar Dr. Turn north (right) on Dalea Dr. Through gate turn west (left) on 176th Ln. Turn north (right) on Wind Song Ave. House is on west (left) side.
Rooms
Other Rooms Media Room, Family Room, BonusGame Room
Basement Finished
Master Bedroom Split
Den/Bedroom Plus 7
Ensuite Laundry Wshr/Dry HookUp Only
Separate Den/Office Y
Interior
Interior Features Eat-in Kitchen, Breakfast Bar, 9+ Flat Ceilings, Drink Wtr Filter Sys, Fire Sprinklers, Intercom, Wet Bar, Kitchen Island, Pantry, Double Vanity, Full Bth Master Bdrm, Separate Shwr & Tub, High Speed Internet, Granite Counters
Laundry Location Wshr/Dry HookUp Only
Heating Natural Gas
Cooling Refrigeration, Programmable Thmstat, Ceiling Fan(s)
Flooring Carpet, Tile, Wood
Fireplaces Type 1 Fireplace, Fire Pit, Family Room
Fireplace Yes
Window Features Double Pane Windows
SPA Heated,Private
Laundry Wshr/Dry HookUp Only
Exterior
Exterior Feature Covered Patio(s), Misting System, Patio
Garage Dir Entry frm Garage, Electric Door Opener, Extnded Lngth Garage
Garage Spaces 4.0
Garage Description 4.0
Fence Block, Wrought Iron
Pool Play Pool, Variable Speed Pump, Heated, Private
Landscape Description Irrigation Back, Irrigation Front
Community Features Gated Community, Community Spa Htd, Community Spa, Community Pool Htd, Community Pool, Lake Subdivision, Golf, Tennis Court(s), Playground, Biking/Walking Path, Clubhouse, Fitness Center
Utilities Available APS, SW Gas
Amenities Available FHA Approved Prjct, Management, Rental OK (See Rmks), VA Approved Prjct
Waterfront No
Roof Type Tile
Parking Type Dir Entry frm Garage, Electric Door Opener, Extnded Lngth Garage
Private Pool Yes
Building
Lot Description Desert Back, Desert Front, Synthetic Grass Back, Auto Timer H2O Front, Auto Timer H2O Back, Irrigation Front, Irrigation Back
Story 1
Builder Name TW Lewis
Sewer Public Sewer
Water City Water
Architectural Style Ranch
Structure Type Covered Patio(s),Misting System,Patio
Schools
Elementary Schools Westar Elementary School
Middle Schools Westar Elementary School
High Schools Estrella Foothills High School
School District Buckeye Union High School District
Others
HOA Name Villages of Estrella
HOA Fee Include Maintenance Grounds
Senior Community No
Tax ID 400-81-294
Ownership Fee Simple
Acceptable Financing FannieMae (HomePath), Cash, Conventional, FHA, VA Loan
Horse Property N
Listing Terms FannieMae (HomePath), Cash, Conventional, FHA, VA Loan
Financing Conventional
Read Less Info
Want to know what your home might be worth? Contact us for a FREE valuation!

Our team is ready to help you sell your home for the highest possible price ASAP

Copyright 2024 Arizona Regional Multiple Listing Service, Inc. All rights reserved.
Bought with Coldwell Banker Realty

"My job is to find and attract mastery-based agents to the office, protect the culture, and make sure everyone is happy! "
42201 N 41st Dr Suite B144, Anthem, AZ, 85086, United States






