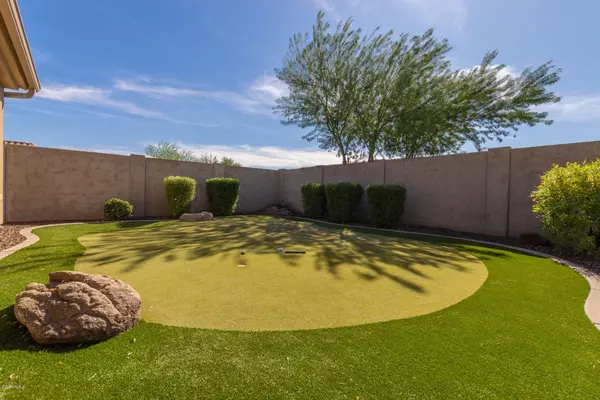$515,000
$525,000
1.9%For more information regarding the value of a property, please contact us for a free consultation.
4 Beds
3,372 SqFt
SOLD DATE : 12/16/2019
Key Details
Sold Price $515,000
Property Type Single Family Home
Sub Type Single Family - Detached
Listing Status Sold
Purchase Type For Sale
Square Footage 3,372 sqft
Price per Sqft $152
Subdivision Vistancia Village
MLS Listing ID 5999831
Sold Date 12/16/19
Style Ranch
Bedrooms 4
HOA Fees $125/qua
HOA Y/N Yes
Originating Board Arizona Regional Multiple Listing Service (ARMLS)
Year Built 2009
Annual Tax Amount $4,269
Tax Year 2019
Lot Size 9,124 Sqft
Acres 0.21
Lot Dimensions None
Property Description
Gorgeous SINGLE LEVEL in Gated Community of Vistancia w/private gated courtyard entry. Lush green landscape,, putting green, covered ramada w/ built-in bbq and spa. Welcoming palette, gourmet kitchen with gas cooktop, tile floors, plantation shutters, Double door entry into private Den. Stunning chef's kitchen features center island, granite counters kits of upgrd wood cabinetry. Butler's pantry, fireplace, media alcove, & patio access from famly room. Entertain with ease! Laundry and Garage storage cabinets. Master retreat boasts patio access, large walk-in closet, & private spa-like en suite. glass block walk-in shower, & dual sinks. 4 bdroom, 3 bath. One secondary bdroom is en-suite with private bath. Home does not look like it has ever been lived in...IMMACULATE!! STEPS TO HIKING! covered paver patio, & Ramada covered built-in BBQ! Community Clubhouse, Heated Pool, Tennis Courts, Golf COurse, & more. Will not disappoint!
Location
State AZ
County Maricopa
Community Vistancia Village
Area None
Zoning None
Direction W Lone Mountain Pkwy to right on N Westland Rd. Turn left on W Gloria Lane then left on N 133rd Dr. Right on W Gloria Lane to address.
Body of Water None
Rooms
Other Rooms Family Room
Master Bedroom Split
Den/Bedroom Plus 5
Separate Den/Office Y
Interior
Interior Features None
Heating Natural Gas
Cooling Refrigeration, Ceiling Fan(s)
Flooring Carpet, Tile
Fireplaces Number None
Fireplaces Type 1 Fireplace, Fireplace Family Rm
Furnishings None
Fireplace Yes
Window Features Sunscreen(s), Dual Pane
Appliance None
SPA Heated, Private, Above Ground
Laundry Wshr/Dry HookUp Only, Inside
Exterior
Exterior Feature Patio, Covered Patio(s), Pvt Yrd(s)/Crtyrd(s), Built-in BBQ
Parking Features Dir Entry frm Garage, Electric Door Opener
Garage Spaces 3.0
Garage Description 3.0
Fence Block
Pool No Pool2
Community Features BikingWalking Path, Children's Playgrnd, ClubhouseRec Room, Pool Htd, Spa Htd, Comm Tennis Court(s), Gated Community2, Golf Course
Utilities Available None
Amenities Available None
View None
Roof Type Tile
Present Use None
Topography None
Porch None
Private Pool None
Building
Lot Description None
Building Description Patio, Covered Patio(s), Pvt Yrd(s)/Crtyrd(s), Built-in BBQ, None
Faces None
Story 1
Unit Features None
Entry Level None
Foundation None
Builder Name TW LEWIS
Sewer Sewer - Public
Water City Water
Architectural Style Ranch
Level or Stories None
Structure Type Patio, Covered Patio(s), Pvt Yrd(s)/Crtyrd(s), Built-in BBQ
New Construction No
Schools
Elementary Schools Vistancia Elementary School
Middle Schools Vistancia Elementary School
High Schools Liberty High School
School District Peoria Unified School District
Others
HOA Name VISTANCIA Village
HOA Fee Include Maintenance Grounds
Senior Community No
Tax ID 503-52-568
Ownership Fee Simple
Acceptable Financing Conventional, Cash
Horse Property N
Listing Terms Conventional, Cash
Financing Conventional
Read Less Info
Want to know what your home might be worth? Contact us for a FREE valuation!

Our team is ready to help you sell your home for the highest possible price ASAP

Copyright 2024 Arizona Regional Multiple Listing Service, Inc. All rights reserved.
Bought with Four Peaks Brokerage Company
"My job is to find and attract mastery-based agents to the office, protect the culture, and make sure everyone is happy! "
42201 N 41st Dr Suite B144, Anthem, AZ, 85086, United States






