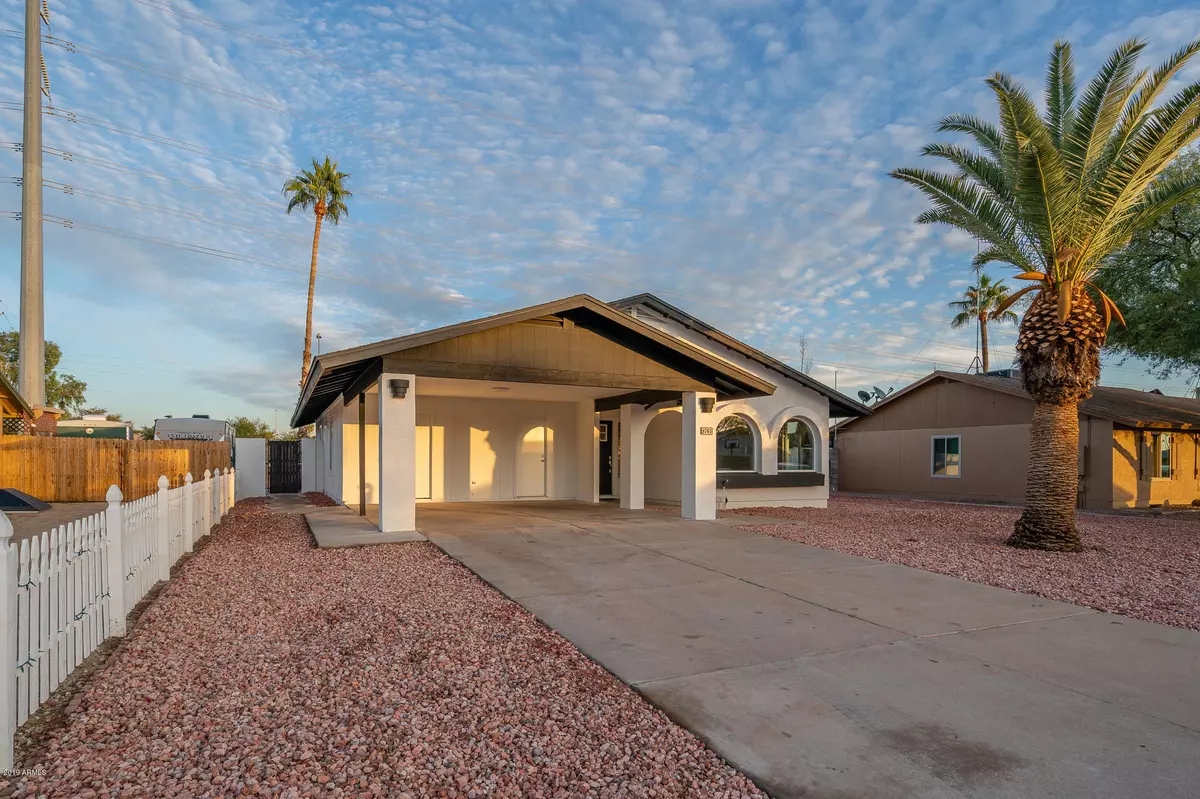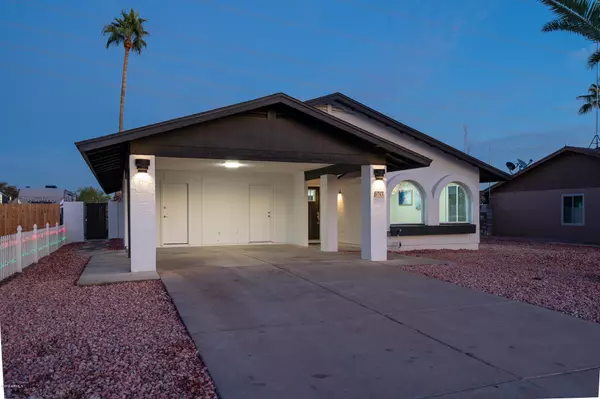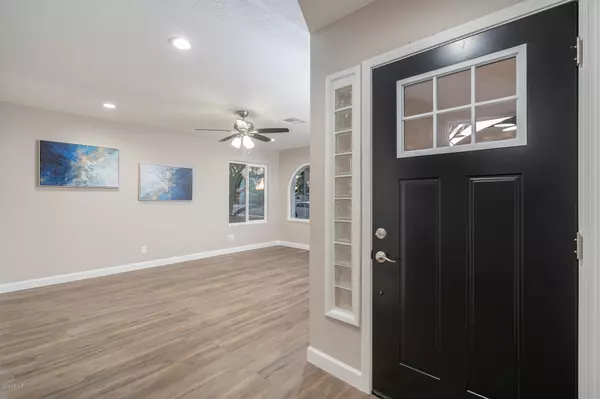$260,000
$267,900
2.9%For more information regarding the value of a property, please contact us for a free consultation.
3 Beds
2 Baths
1,320 SqFt
SOLD DATE : 02/14/2020
Key Details
Sold Price $260,000
Property Type Single Family Home
Sub Type Single Family - Detached
Listing Status Sold
Purchase Type For Sale
Square Footage 1,320 sqft
Price per Sqft $196
Subdivision Citadel Lot 1-63
MLS Listing ID 6008310
Sold Date 02/14/20
Bedrooms 3
HOA Y/N No
Originating Board Arizona Regional Multiple Listing Service (ARMLS)
Year Built 1979
Annual Tax Amount $1,092
Tax Year 2019
Lot Size 9,304 Sqft
Acres 0.21
Property Description
Move in ready with NO HOA-FULLY Remodeled 3 bed 2 bath on an oversized private lot with a resurfaced Diving Pool!! Welcome to this open floor plan that includes a new gourmet kitchen with brand new cabinets, trough sink, commercial kitchen faucet, granite counter tops, sit at kitchen island, new stainless appliances, designer backsplash, LED recessed lighting, new ceiling fans in all bedrooms and living room, vinyl waterproof plank wood flooring throughout whole home, new dual pane vinyl low-e windows and slider door, large covered patio with resurfaced diving pool, new tile and cool decking at pool, large baja step added to pool, interior/exterior paint, large master bedroom with extended master bath with barn door, new upgraded tiled master shower with glass door, his and her sinks, chrome new faucets and rectangle sinks in both bathrooms, designer bathroom mirrors, new dual flush toilets, designer lighting throughout home, super energy efficient spray foam insulation in attic, newer roof, newer TRANE AC unit, new HVAC ducting in attic, oversized carport with storage room, block wall around whole back yard, interior/exterior new paint, new rock in front and back yard, storage shed, plenty of room to build a larger shed or extra garage!! Located on a quiet cut-de sac, this home is a must see in person!!
Location
State AZ
County Maricopa
Community Citadel Lot 1-63
Direction NORTH on 67th Ave. WEST on Palo Verde Ave. NORTH on 67th Dr to property on right.
Rooms
Den/Bedroom Plus 3
Ensuite Laundry Wshr/Dry HookUp Only
Separate Den/Office N
Interior
Interior Features No Interior Steps, Kitchen Island, 3/4 Bath Master Bdrm, Double Vanity, Granite Counters
Laundry Location Wshr/Dry HookUp Only
Heating Electric
Cooling Refrigeration, Ceiling Fan(s)
Flooring Laminate
Fireplaces Number No Fireplace
Fireplaces Type None
Fireplace No
Window Features Vinyl Frame,Double Pane Windows,Low Emissivity Windows
SPA None
Laundry Wshr/Dry HookUp Only
Exterior
Carport Spaces 2
Fence Block
Pool Diving Pool, Private
Utilities Available SRP
Amenities Available None
Waterfront No
Roof Type Composition
Private Pool Yes
Building
Lot Description Gravel/Stone Front, Gravel/Stone Back
Story 1
Builder Name Unknown
Sewer Public Sewer
Water City Water
Schools
Elementary Schools Peoria Elementary School
Middle Schools Peoria Elementary School
High Schools Peoria High School
School District Peoria Unified School District
Others
HOA Fee Include No Fees
Senior Community No
Tax ID 143-11-008
Ownership Fee Simple
Acceptable Financing Cash, Conventional, FHA, VA Loan
Horse Property N
Listing Terms Cash, Conventional, FHA, VA Loan
Financing FHA
Special Listing Condition Owner/Agent
Read Less Info
Want to know what your home might be worth? Contact us for a FREE valuation!

Our team is ready to help you sell your home for the highest possible price ASAP

Copyright 2024 Arizona Regional Multiple Listing Service, Inc. All rights reserved.
Bought with Keene Properties, LLC

"My job is to find and attract mastery-based agents to the office, protect the culture, and make sure everyone is happy! "
42201 N 41st Dr Suite B144, Anthem, AZ, 85086, United States






