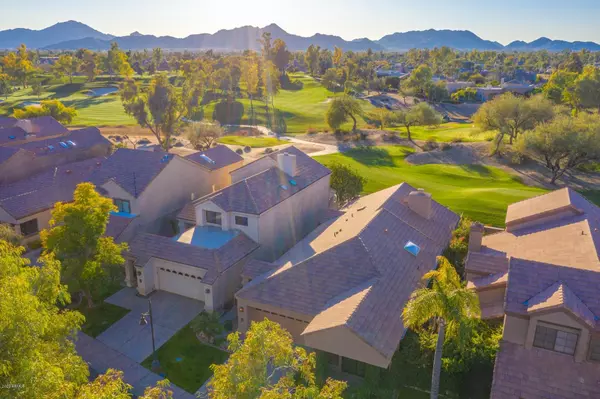$735,000
$730,000
0.7%For more information regarding the value of a property, please contact us for a free consultation.
2 Beds
2 Baths
1,937 SqFt
SOLD DATE : 02/10/2020
Key Details
Sold Price $735,000
Property Type Single Family Home
Sub Type Single Family - Detached
Listing Status Sold
Purchase Type For Sale
Square Footage 1,937 sqft
Price per Sqft $379
Subdivision Greens At Gainey Ranch Lot 101-209 Tr A-K
MLS Listing ID 6023608
Sold Date 02/10/20
Style Ranch,Spanish,Santa Barbara/Tuscan
Bedrooms 2
HOA Fees $439/mo
HOA Y/N Yes
Originating Board Arizona Regional Multiple Listing Service (ARMLS)
Year Built 1985
Annual Tax Amount $3,844
Tax Year 2019
Lot Size 5,255 Sqft
Acres 0.12
Property Sub-Type Single Family - Detached
Property Description
Breathtaking mountain and golf course views of the Dunes Golf course from this single level west facing home. Enjoy evening sunsets from your spacious patio with manicured grounds . Kitchen has updated cabinets, stainless appliances. Master has updated cabinets, zero entry shower. small patio off of master is private and perfect for relaxation. Guest room has en-suite with with bath/ shower. Enjoy the Gainey lifestyle, tennis, golf and acres of walking/biking paths. Great location close to many restaurants and shopping. Home has been lovingly cared for and pride of ownership is evident. No steps, Shown by appointment only. 2 car garage. American Standard Heat pump 16 SEER installed 2018. New water heater 2016. Golf Memberships sold separate. Perfect Lock and Leave or right size home.
Location
State AZ
County Maricopa
Community Greens At Gainey Ranch Lot 101-209 Tr A-K
Direction Enter either guard gate off of Doubletree Ranch Road and guard will give you directions.
Rooms
Other Rooms Great Room, Family Room
Master Bedroom Downstairs
Den/Bedroom Plus 3
Separate Den/Office Y
Interior
Interior Features Master Downstairs, Central Vacuum, No Interior Steps, Vaulted Ceiling(s), 3/4 Bath Master Bdrm, Double Vanity
Heating Electric
Cooling Ceiling Fan(s), Refrigeration
Flooring Carpet, Tile
Fireplaces Number 1 Fireplace
Fireplaces Type 1 Fireplace
Fireplace Yes
SPA None
Exterior
Exterior Feature Patio, Private Street(s)
Parking Features Attch'd Gar Cabinets, Dir Entry frm Garage
Garage Spaces 2.0
Garage Description 2.0
Fence Wrought Iron
Pool None
Community Features Gated Community, Community Spa Htd, Community Spa, Community Pool Htd, Community Pool, Guarded Entry, Golf, Tennis Court(s), Biking/Walking Path, Clubhouse, Fitness Center
Amenities Available Management
View Mountain(s)
Roof Type Tile
Accessibility Bath Roll-In Shower, Bath Raised Toilet
Private Pool No
Building
Lot Description On Golf Course, Gravel/Stone Back, Grass Front, Auto Timer H2O Front
Story 1
Builder Name Wen-Clay buyer to verify
Sewer Public Sewer
Water City Water
Architectural Style Ranch, Spanish, Santa Barbara/Tuscan
Structure Type Patio,Private Street(s)
New Construction No
Schools
Elementary Schools Cochise Elementary School
Middle Schools Cocopah Middle School
High Schools Chaparral High School
School District Scottsdale Unified District
Others
HOA Name The greens
HOA Fee Include Cable TV,Street Maint,Front Yard Maint
Senior Community No
Tax ID 175-59-087
Ownership Fee Simple
Acceptable Financing Conventional
Horse Property N
Listing Terms Conventional
Financing Cash
Read Less Info
Want to know what your home might be worth? Contact us for a FREE valuation!

Our team is ready to help you sell your home for the highest possible price ASAP

Copyright 2025 Arizona Regional Multiple Listing Service, Inc. All rights reserved.
Bought with Compass
"My job is to find and attract mastery-based agents to the office, protect the culture, and make sure everyone is happy! "
42201 N 41st Dr Suite B144, Anthem, AZ, 85086, United States






