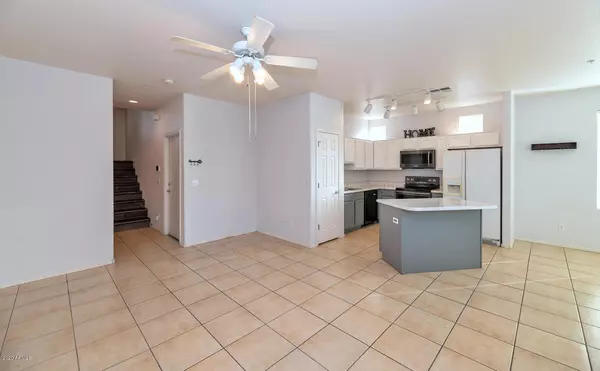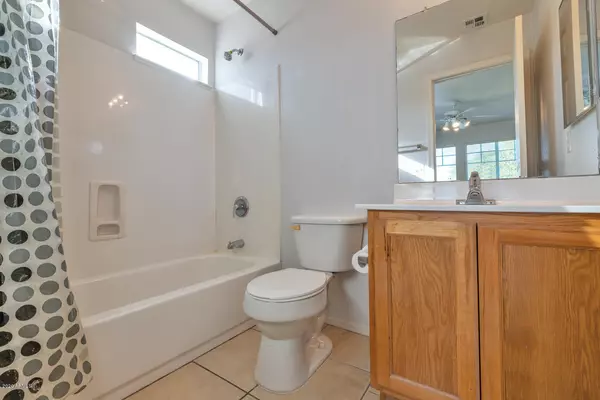$148,000
$146,000
1.4%For more information regarding the value of a property, please contact us for a free consultation.
3 Beds
2.5 Baths
1,244 SqFt
SOLD DATE : 02/28/2020
Key Details
Sold Price $148,000
Property Type Townhouse
Sub Type Townhouse
Listing Status Sold
Purchase Type For Sale
Square Footage 1,244 sqft
Price per Sqft $118
Subdivision Vogel Condominiums
MLS Listing ID 6020887
Sold Date 02/28/20
Style Other (See Remarks)
Bedrooms 3
HOA Fees $215/mo
HOA Y/N Yes
Originating Board Arizona Regional Multiple Listing Service (ARMLS)
Year Built 2008
Annual Tax Amount $1,070
Tax Year 2019
Lot Size 856 Sqft
Acres 0.02
Property Sub-Type Townhouse
Property Description
Nicely appointed 3 bedroom 2.5 bathroom, 1,244 square foot condo in North Phoenix featuring a single car garage with work area and storage. Tile and updated luxury vinyl plank flooring featured throughout the entire property. Kitchen offers updated laminated counters and painted cabinets as well as updated oven, dishwasher and microwave. The unit even includes a washer and dryer! Synthetic turf in front porch area is an added touch. Minutes away from the Phoenix Mountain Preserve, restaurants, and the top rated Sunnyslope High School. Come take a look at this perfectly located townhome, it will go fast!
Location
State AZ
County Maricopa
Community Vogel Condominiums
Direction Mountain View Road & 13th Avenue Directions: Peoria to 13th Avenue, South to Mountain View Road! Great Complex is on East side of 13th Avenue.
Rooms
Other Rooms Family Room
Master Bedroom Upstairs
Den/Bedroom Plus 3
Separate Den/Office N
Interior
Interior Features Upstairs, Eat-in Kitchen, Breakfast Bar, Kitchen Island, Pantry, Full Bth Master Bdrm, High Speed Internet
Heating Electric
Cooling Refrigeration
Flooring Carpet, Tile
Fireplaces Number No Fireplace
Fireplaces Type None
Fireplace No
Window Features Vinyl Frame
SPA None
Exterior
Exterior Feature Playground, Patio
Parking Features Electric Door Opener, Assigned
Garage Spaces 1.0
Garage Description 1.0
Fence Block
Pool None
Community Features Near Light Rail Stop, Near Bus Stop, Playground, Biking/Walking Path
Amenities Available Management
View Mountain(s)
Roof Type Composition
Private Pool No
Building
Lot Description Desert Back, Desert Front, Gravel/Stone Front
Story 2
Builder Name unknown
Sewer Public Sewer
Water City Water
Architectural Style Other (See Remarks)
Structure Type Playground,Patio
New Construction No
Schools
Elementary Schools Mountain View Elementary School
Middle Schools Royal Palm Middle School
High Schools Sunnyslope High School
School District Glendale Union High School District
Others
HOA Name AMCOR
HOA Fee Include Roof Repair,Insurance,Sewer,Maintenance Grounds,Street Maint,Front Yard Maint,Trash,Water,Roof Replacement
Senior Community No
Tax ID 158-33-141
Ownership Fee Simple
Acceptable Financing Conventional, VA Loan
Horse Property N
Listing Terms Conventional, VA Loan
Financing Conventional
Special Listing Condition Owner Occupancy Req, N/A
Read Less Info
Want to know what your home might be worth? Contact us for a FREE valuation!

Our team is ready to help you sell your home for the highest possible price ASAP

Copyright 2025 Arizona Regional Multiple Listing Service, Inc. All rights reserved.
Bought with HomeSmart
"My job is to find and attract mastery-based agents to the office, protect the culture, and make sure everyone is happy! "
42201 N 41st Dr Suite B144, Anthem, AZ, 85086, United States






