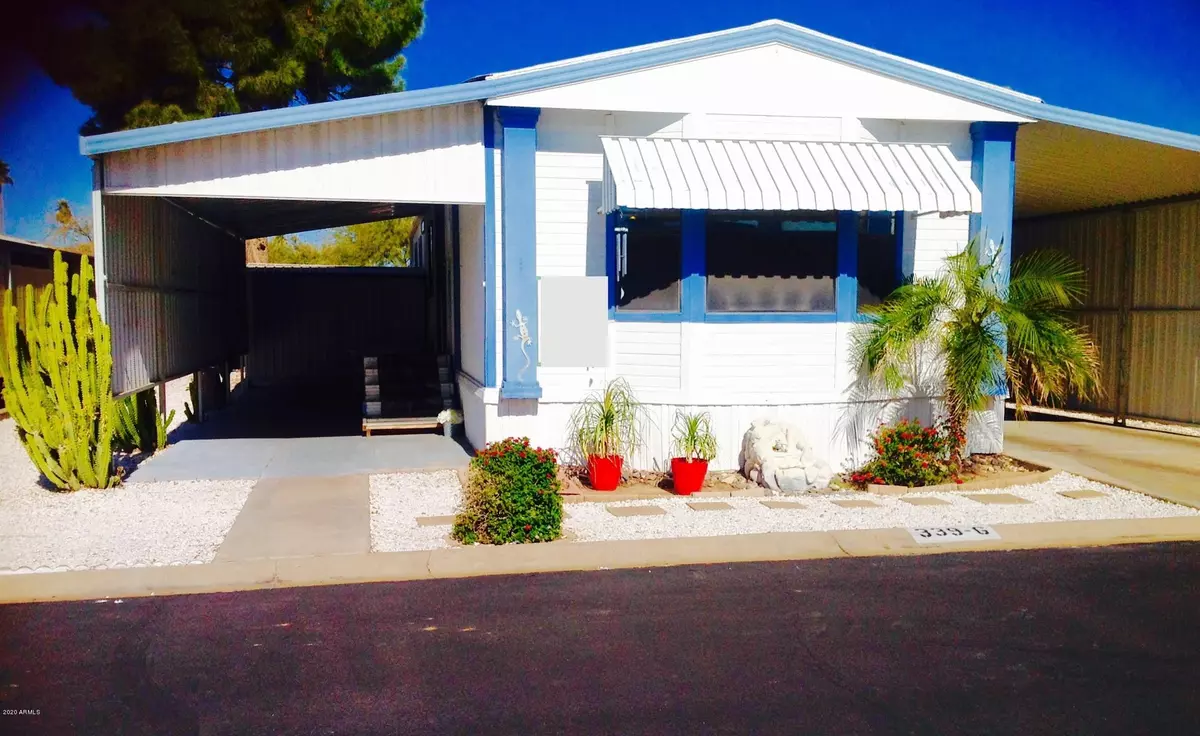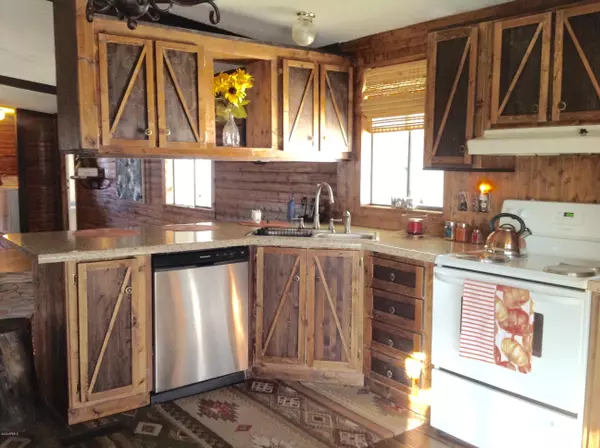$15,000
$20,000
25.0%For more information regarding the value of a property, please contact us for a free consultation.
1 Bed
2 Baths
1,040 SqFt
SOLD DATE : 01/23/2020
Key Details
Sold Price $15,000
Property Type Mobile Home
Sub Type Mfg/Mobile Housing
Listing Status Sold
Purchase Type For Sale
Square Footage 1,040 sqft
Price per Sqft $14
Subdivision Shadow Mountain Village Mobile Home Park
MLS Listing ID 6022861
Sold Date 01/23/20
Style Other (See Remarks)
Bedrooms 1
HOA Y/N No
Originating Board Arizona Regional Multiple Listing Service (ARMLS)
Land Lease Amount 560.0
Year Built 1989
Annual Tax Amount $90
Tax Year 2019
Property Description
Active adult 55+ community.
This cozy 1 bed 2 bath home has been remodeled with warm pine detail throughout. Owner has added an additional room off master for office or hobby room. Kitchen has eat in dining room. Extra drink fridge in kitchen. 2 car carport and 2 storage sheds. Quiet community. Land lease fee of $560.00 monthly. Cash only. All buyers must be approved through office management. No exception to age restriction. Second occupant can be 40+. Two pet limit under 40lbs. No HOA. This community is located conveniently to Tempe & Scottsdale with Tempe Marketplace for shopping and eateries, and Harkins Theatres nearby. Mins to Downtown Scottsdale, Tempe Stadium and Cubs Baseball Stadium with 101 freeway just mins from the house. The community offers 2 all year round heated pools and spas, pool room, fitness center, recreation center, library, gift shop and community kitchen and more. Lots of great events are hosted for holidays and get togethers. Roving security and guarded gate after 10 PM.
Location
State AZ
County Maricopa
Community Shadow Mountain Village Mobile Home Park
Direction From Hayden Road turn east on Mckellips, turn North at first & main entrance. Map at entrance.
Rooms
Other Rooms Great Room
Master Bedroom Not split
Den/Bedroom Plus 1
Separate Den/Office N
Interior
Interior Features Eat-in Kitchen, 9+ Flat Ceilings, No Interior Steps, Vaulted Ceiling(s), Kitchen Island, 3/4 Bath Master Bdrm, High Speed Internet
Heating Electric
Cooling Refrigeration, Programmable Thmstat, Wall/Window Unit(s)
Flooring Carpet, Wood
Fireplaces Number No Fireplace
Fireplaces Type None
Fireplace No
Window Features Sunscreen(s)
SPA None
Exterior
Exterior Feature Covered Patio(s), Patio, Storage
Carport Spaces 2
Fence Block
Pool None
Community Features Community Spa Htd, Community Pool Htd, Transportation Svcs, Near Bus Stop, Community Media Room, Coin-Op Laundry, Guarded Entry, Tennis Court(s), Clubhouse, Fitness Center
Utilities Available Oth Elec (See Rmrks), SW Gas
Amenities Available Rental OK (See Rmks)
Waterfront No
Roof Type Rolled/Hot Mop
Private Pool No
Building
Lot Description Gravel/Stone Front, Gravel/Stone Back
Story 1
Builder Name Palm Harbor
Sewer Public Sewer
Water City Water
Architectural Style Other (See Remarks)
Structure Type Covered Patio(s),Patio,Storage
Schools
Elementary Schools Adult
Middle Schools Adult
High Schools Adult
School District Out Of Area
Others
HOA Fee Include No Fees
Senior Community Yes
Tax ID 131-07-559
Ownership Leasehold
Acceptable Financing Cash
Horse Property N
Listing Terms Cash
Financing Cash
Special Listing Condition Age Restricted (See Remarks)
Read Less Info
Want to know what your home might be worth? Contact us for a FREE valuation!

Our team is ready to help you sell your home for the highest possible price ASAP

Copyright 2024 Arizona Regional Multiple Listing Service, Inc. All rights reserved.
Bought with Better Homes & Garden Real Estate Move Time Realty

"My job is to find and attract mastery-based agents to the office, protect the culture, and make sure everyone is happy! "
42201 N 41st Dr Suite B144, Anthem, AZ, 85086, United States






