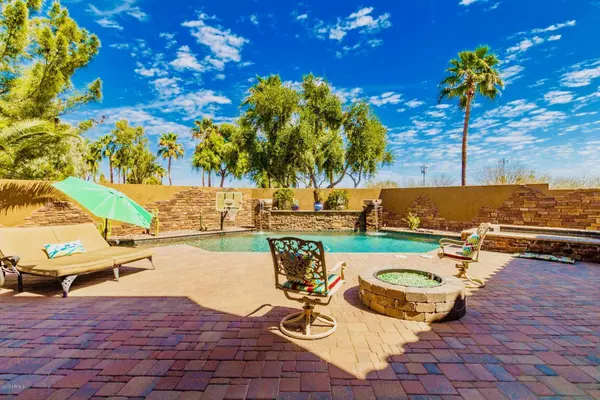$1,123,000
$1,140,000
1.5%For more information regarding the value of a property, please contact us for a free consultation.
6 Beds
5 Baths
6,245 SqFt
SOLD DATE : 12/20/2019
Key Details
Sold Price $1,123,000
Property Type Single Family Home
Sub Type Single Family - Detached
Listing Status Sold
Purchase Type For Sale
Square Footage 6,245 sqft
Price per Sqft $179
Subdivision Citrus Preserve
MLS Listing ID 5902637
Sold Date 12/20/19
Style Contemporary,Santa Barbara/Tuscan
Bedrooms 6
HOA Fees $172/mo
HOA Y/N Yes
Originating Board Arizona Regional Multiple Listing Service (ARMLS)
Year Built 2006
Annual Tax Amount $9,563
Tax Year 2018
Lot Size 0.428 Acres
Acres 0.43
Property Description
What memories will you make in this gem on Gemini? Discover the Luxury & Lifestyle in this custom built basement home in the highly desirable & gated community, Citrus Preserve. Private backyard paradise features covered patio w/ misters, green space, built-in BBQ, fire pit & sparkling pool/spa with waterfalls. Home sits on the most premium of corner lots at the end of a cul-de-sac. Maximum privacy & seclusion, home backs to a green space. Stunning fountain, paved circular driveway & ornate iron front door give the upmost curb appeal. You will be amazed by the coffered ceilings, columns, & custom crown molding adorned in the unique home! This sprawling split floor plan has room for everyone. Gourmet chef's dream kitchen, complete with top of the line Viking appliances, granite counters an and travertine floors. Your private master suite is the perfect retreat, imagine sitting by the cozy fireplace. You will adore lounging & the spectacular view & access to your backyard oasis! Ensuite master bath hallmarks a walk-in shower, relaxing deep soaking tub, his and her sinks, & custom dual entry walk-in closet. Imagine a private wing for you guest. Main floor has 2 bedrooms with jack-and-jill baths creating privacy for your guests to enjoy. Venture down the stairway past the old-world balcony to the basement, perfect for a home theater, complete with an entertainer's bar and additional guest bedrooms and jack-and-jill bath. Unlock you Lux Life and experience all the fabulous home has to offer! Home has transferable Old Republic Home Warranty!!
Location
State AZ
County Maricopa
Community Citrus Preserve
Direction Head east on East Riggs Rd. Turn left onto S Gold Leaf Dr. Turn right onto E Gemini Pl. Destination will be on the left.
Rooms
Other Rooms Family Room
Basement Finished, Full
Master Bedroom Split
Den/Bedroom Plus 6
Ensuite Laundry Engy Star (See Rmks), Wshr/Dry HookUp Only
Separate Den/Office N
Interior
Interior Features Eat-in Kitchen, Breakfast Bar, 9+ Flat Ceilings, Vaulted Ceiling(s), Wet Bar, Kitchen Island, Pantry, Double Vanity, Full Bth Master Bdrm, Separate Shwr & Tub, Tub with Jets, High Speed Internet, Granite Counters
Laundry Location Engy Star (See Rmks),Wshr/Dry HookUp Only
Heating Natural Gas
Cooling Refrigeration, Ceiling Fan(s)
Flooring Carpet, Stone, Wood
Fireplaces Type 2 Fireplace, Two Way Fireplace, Exterior Fireplace, Fire Pit, Living Room, Master Bedroom, Gas
Fireplace Yes
Window Features Double Pane Windows
SPA Private
Laundry Engy Star (See Rmks), Wshr/Dry HookUp Only
Exterior
Exterior Feature Circular Drive, Covered Patio(s), Patio, Private Street(s), Private Yard, Built-in Barbecue
Garage Attch'd Gar Cabinets, Dir Entry frm Garage, Electric Door Opener, Extnded Lngth Garage, Side Vehicle Entry
Garage Spaces 3.0
Garage Description 3.0
Fence Block
Pool Private
Community Features Gated Community, Biking/Walking Path
Utilities Available SRP, SW Gas
Amenities Available Management, Rental OK (See Rmks)
Waterfront No
View Mountain(s)
Roof Type Tile
Parking Type Attch'd Gar Cabinets, Dir Entry frm Garage, Electric Door Opener, Extnded Lngth Garage, Side Vehicle Entry
Private Pool Yes
Building
Lot Description Corner Lot, Desert Back, Desert Front, Cul-De-Sac, Gravel/Stone Front, Gravel/Stone Back, Grass Front, Grass Back
Story 1
Builder Name Ferraro Construction
Sewer Public Sewer
Water City Water
Architectural Style Contemporary, Santa Barbara/Tuscan
Structure Type Circular Drive,Covered Patio(s),Patio,Private Street(s),Private Yard,Built-in Barbecue
Schools
Elementary Schools John & Carol Carlson Elementary
Middle Schools Willie & Coy Payne Jr. High
High Schools Basha High School
School District Chandler Unified District
Others
HOA Name Citrus Preserve
HOA Fee Include Maintenance Grounds
Senior Community No
Tax ID 304-81-141
Ownership Fee Simple
Acceptable Financing Cash, Conventional, FHA, VA Loan
Horse Property N
Listing Terms Cash, Conventional, FHA, VA Loan
Financing Conventional
Read Less Info
Want to know what your home might be worth? Contact us for a FREE valuation!

Our team is ready to help you sell your home for the highest possible price ASAP

Copyright 2024 Arizona Regional Multiple Listing Service, Inc. All rights reserved.
Bought with HomeSmart

"My job is to find and attract mastery-based agents to the office, protect the culture, and make sure everyone is happy! "
42201 N 41st Dr Suite B144, Anthem, AZ, 85086, United States






