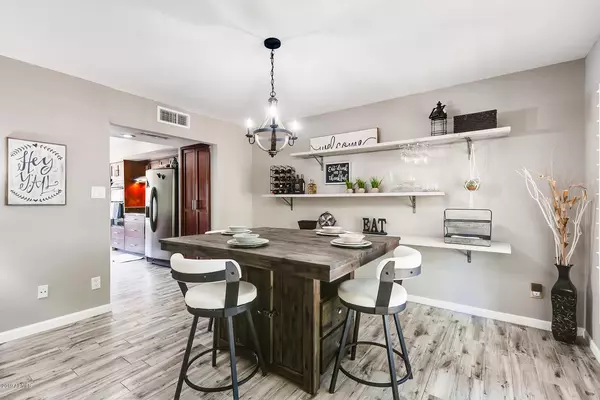$515,300
$515,000
0.1%For more information regarding the value of a property, please contact us for a free consultation.
3 Beds
2 Baths
2,134 SqFt
SOLD DATE : 01/22/2020
Key Details
Sold Price $515,300
Property Type Single Family Home
Sub Type Single Family - Detached
Listing Status Sold
Purchase Type For Sale
Square Footage 2,134 sqft
Price per Sqft $241
Subdivision Summer Shadows Lot 1-55 Tr A
MLS Listing ID 6001474
Sold Date 01/22/20
Style Contemporary
Bedrooms 3
HOA Y/N No
Originating Board Arizona Regional Multiple Listing Service (ARMLS)
Year Built 1978
Annual Tax Amount $3,120
Tax Year 2019
Lot Size 0.278 Acres
Acres 0.28
Property Sub-Type Single Family - Detached
Property Description
Quiet and Beautifully Maintained home with Mountain Views in a Cul De Sac. This gem is located in a well sought out neighborhood with NO HOA's and some of the many highlights include an updated Kitchen with granite counters, stainless steel sink, attractive cabinetry, 2 pantries, stainless dishwasher, dual-pane low E windows, plantation shutters, French style doors, custom closet doors, tile floors, fireplace, spacious Master Bedroom with glass doors to patio, separate office/bonus room at North end of house, New A/C 2017, New bathroom 2018 which has access from patio/pool area, New water heater 2019, Sun screens for all windows, Outdoor bar, soft water system, Sparkling pool. Great landscaping, auto drip irrigation system, outdoor lighting, inviting front patio.
Location
State AZ
County Maricopa
Community Summer Shadows Lot 1-55 Tr A
Direction Directions: South off Shea at 23rd Place to the 1st Right/West on North lane to the home at the SW corner of North Ln. & 22nd Way.
Rooms
Other Rooms Family Room
Den/Bedroom Plus 4
Separate Den/Office Y
Interior
Interior Features Eat-in Kitchen, Breakfast Bar, Pantry, Full Bth Master Bdrm, High Speed Internet, Granite Counters
Heating Electric
Cooling Ceiling Fan(s), Refrigeration
Flooring Tile, Concrete
Fireplaces Number 1 Fireplace
Fireplaces Type 1 Fireplace, Family Room
Fireplace Yes
Window Features Sunscreen(s),Dual Pane,Low-E
SPA None
Exterior
Exterior Feature Patio
Parking Features Attch'd Gar Cabinets, Dir Entry frm Garage, Electric Door Opener
Garage Spaces 2.0
Garage Description 2.0
Fence Block
Pool Private
Amenities Available None
View Mountain(s)
Roof Type Composition,Foam
Private Pool Yes
Building
Lot Description Corner Lot, Desert Back, Desert Front, Cul-De-Sac, Auto Timer H2O Front, Auto Timer H2O Back
Story 1
Builder Name Camelot
Sewer Public Sewer
Water City Water
Architectural Style Contemporary
Structure Type Patio
New Construction No
Schools
Elementary Schools Mesa Academy For Advanced Studies
Middle Schools Shea Middle School
High Schools Shadow Mountain High School
School District Paradise Valley Unified District
Others
HOA Fee Include No Fees
Senior Community No
Tax ID 165-06-060
Ownership Fee Simple
Acceptable Financing Conventional, FHA, VA Loan
Horse Property N
Listing Terms Conventional, FHA, VA Loan
Financing Conventional
Special Listing Condition FIRPTA may apply, N/A
Read Less Info
Want to know what your home might be worth? Contact us for a FREE valuation!

Our team is ready to help you sell your home for the highest possible price ASAP

Copyright 2025 Arizona Regional Multiple Listing Service, Inc. All rights reserved.
Bought with Century 21 Toma Partners
"My job is to find and attract mastery-based agents to the office, protect the culture, and make sure everyone is happy! "
42201 N 41st Dr Suite B144, Anthem, AZ, 85086, United States






