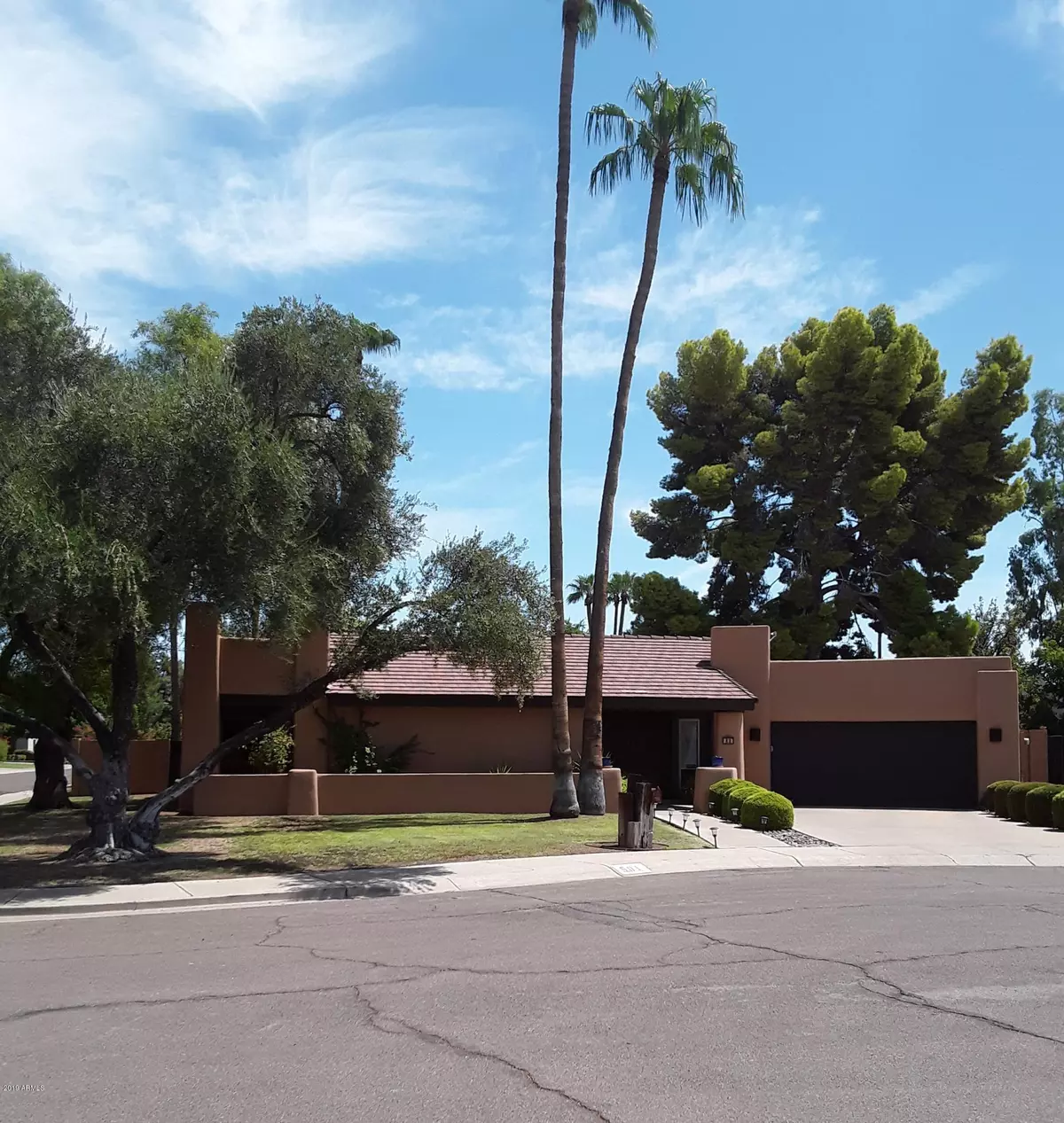$530,000
$535,000
0.9%For more information regarding the value of a property, please contact us for a free consultation.
3 Beds
2,260 SqFt
SOLD DATE : 02/28/2020
Key Details
Sold Price $530,000
Property Type Single Family Home
Sub Type Single Family - Detached
Listing Status Sold
Purchase Type For Sale
Square Footage 2,260 sqft
Price per Sqft $234
Subdivision Margold 3
MLS Listing ID 5972804
Sold Date 02/28/20
Style Territorial/Santa Fe
Bedrooms 3
HOA Y/N No
Originating Board Arizona Regional Multiple Listing Service (ARMLS)
Year Built 1977
Annual Tax Amount $4,230
Tax Year 2019
Lot Size 10,258 Sqft
Acres 0.24
Property Sub-Type Single Family - Detached
Property Description
Must see home in Central Corridor cul-de-sac with side patio, mature trees, celestrial windows, plantation shutters thru-out, travertine tile, oak & maple hardwoods, soft close drawers with pull out shelves and under cabinet lighting in kitchen, wine cooler, buffet with display cabinetry in breakfast nook, vaulted ceilings in entry, living room plus vaulted/ beamed ceiling in family room, fireplace has stacked stone with granite hearth, ceiling fans thru-out, laundry room tub with plenty of storage, garage dry walled and home has been newly restuccoed and painted
Location
State AZ
County Maricopa
Community Margold 3
Direction South to Las Palmaritas East to 5th Avenue...Home on corner
Rooms
Other Rooms Family Room
Master Bedroom Split
Den/Bedroom Plus 3
Separate Den/Office N
Interior
Interior Features Vaulted Ceiling(s)
Heating Electric
Cooling Refrigeration
Flooring Carpet, Tile, Wood
Fireplaces Type 1 Fireplace, Fireplace Family Rm
Fireplace Yes
Window Features Dual Pane, Vinyl Frame
SPA None
Laundry Inside
Exterior
Exterior Feature Storage, Patio, Covered Patio(s), Childrens Play Area
Parking Features Electric Door Opener
Garage Spaces 2.0
Garage Description 2.0
Fence Block
Pool Private, Diving Pool
Community Features Near Bus Stop
Utilities Available APS, City Electric2
View Mountain View(s)2
Roof Type Tile, Built-Up
Accessibility Bath Roll-In Shower, Bath Lever Faucets
Building
Story 1
Builder Name unk
Sewer Sewer - Public
Water City Water
Architectural Style Territorial/Santa Fe
Structure Type Storage, Patio, Covered Patio(s), Childrens Play Area
New Construction No
Schools
Elementary Schools Washington Elementary School - Phoenix
Middle Schools Royal Palm Middle School
High Schools Sunnyslope High School
School District Glendale Union High School District
Others
HOA Fee Include No Fees
Senior Community No
Tax ID 160-57-132
Ownership Fee Simple
Acceptable Financing Conventional, Cash
Horse Property N
Listing Terms Conventional, Cash
Financing Conventional
Read Less Info
Want to know what your home might be worth? Contact us for a FREE valuation!

Our team is ready to help you sell your home for the highest possible price ASAP

Copyright 2025 Arizona Regional Multiple Listing Service, Inc. All rights reserved.
Bought with Call Realty, Inc.
"My job is to find and attract mastery-based agents to the office, protect the culture, and make sure everyone is happy! "
42201 N 41st Dr Suite B144, Anthem, AZ, 85086, United States






