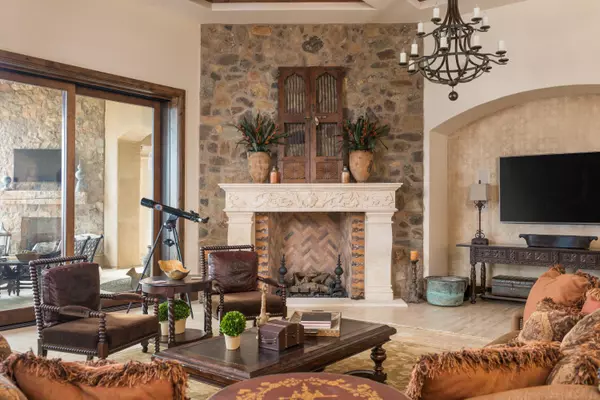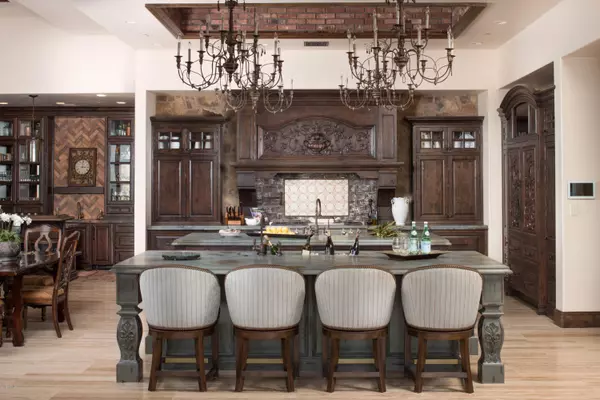$5,250,000
$5,400,000
2.8%For more information regarding the value of a property, please contact us for a free consultation.
4 Beds
7 Baths
9,440 SqFt
SOLD DATE : 06/18/2020
Key Details
Sold Price $5,250,000
Property Type Single Family Home
Sub Type Single Family - Detached
Listing Status Sold
Purchase Type For Sale
Square Footage 9,440 sqft
Price per Sqft $556
Subdivision Firerock
MLS Listing ID 5985623
Sold Date 06/18/20
Style Santa Barbara/Tuscan
Bedrooms 4
HOA Fees $208/qua
HOA Y/N Yes
Originating Board Arizona Regional Multiple Listing Service (ARMLS)
Year Built 2015
Annual Tax Amount $17,970
Tax Year 2018
Lot Size 5.129 Acres
Acres 5.13
Property Description
5 acre one-level Firerock residence. ''House on the Hill''
360 degree unobstructed private views of Four Peaks, Red Mountain, Phoenix Valley, McDowell Mountains.
Distinctively designed for active living - master chefs, wine and car enthusiasts, golfers, gamers, readers, and workout fanatics will all be challenged to excel.
Exclusive luxury with handcarved cabinetry, Limestone mantels, Tabarka & reclaimed French tiles, rustic Oak flooring. Barrel & Coffered ceilings.
North wing: Master Suite. His and Hers Offices, 2 oversized Gar bays
South wing: 3 Suites, Library, Kit, Game Rm, Fitness Rm. 4 oversized Gar bays. Golf simulator.
2700 sft of luxury outdoor living. Expansive putting green. Eight lounging areas near the negative edge pool.
6+ Garages!!
Location
State AZ
County Maricopa
Community Firerock
Direction Shea to Fountain Hills Blvd to FIREROCK COUNTRY CLUB Gate. To Canyon View Ln. House on the Hill at the end of the Cul de Sac. Gated Entry.
Rooms
Other Rooms Library-Blt-in Bkcse, ExerciseSauna Room, BonusGame Room
Master Bedroom Split
Den/Bedroom Plus 7
Ensuite Laundry Dryer Included, Inside, In Garage, Other, Washer Included, See Remarks
Separate Den/Office Y
Interior
Interior Features Mstr Bdrm Sitting Rm, Walk-In Closet(s), Breakfast Bar, Central Vacuum, Drink Wtr Filter Sys, Fire Sprinklers, No Interior Steps, Wet Bar, Kitchen Island, Pantry, Double Vanity, Full Bth Master Bdrm, Separate Shwr & Tub, High Speed Internet, Smart Home
Laundry Location Dryer Included, Inside, In Garage, Other, Washer Included, See Remarks
Heating Electric
Cooling Refrigeration, Programmable Thmstat
Flooring Stone, Wood
Fireplaces Type 3+ Fireplace, Exterior Fireplace, Fire Pit, Living Room, Master Bedroom, Gas, Other, See Remarks
Fireplace Yes
SPA Heated
Laundry Dryer Included, Inside, In Garage, Other, Washer Included, See Remarks
Exterior
Exterior Feature Circular Drive, Covered Patio(s), Built-in Barbecue
Garage Extnded Lngth Garage
Garage Spaces 6.0
Garage Description 6.0
Fence Block, Wrought Iron
Pool Heated
Community Features Guarded Entry, Golf
Utilities Available SRP, SW Gas
Amenities Available Management
Waterfront No
View City Lights, Mountain(s)
Roof Type Tile
Parking Type Extnded Lngth Garage
Building
Lot Description Desert Back, Desert Front, On Golf Course, Cul-De-Sac
Story 1
Builder Name Mike Foster Custom Homes
Sewer Public Sewer
Water Pvt Water Company
Architectural Style Santa Barbara/Tuscan
Structure Type Circular Drive, Covered Patio(s), Built-in Barbecue
Schools
Elementary Schools Four Peaks Elementary School - Fountain Hills
Middle Schools Fountain Hills Middle School
High Schools Fountain Hills High School
School District Fountain Hills Unified District
Others
HOA Name Firerock CC
HOA Fee Include Common Area Maint
Senior Community No
Tax ID 176-11-293
Ownership Fee Simple
Acceptable Financing Cash, Conventional
Horse Property N
Listing Terms Cash, Conventional
Financing Cash
Read Less Info
Want to know what your home might be worth? Contact us for a FREE valuation!

Our team is ready to help you sell your home for the highest possible price ASAP

Copyright 2024 Arizona Regional Multiple Listing Service, Inc. All rights reserved.
Bought with RE/MAX Excalibur

"My job is to find and attract mastery-based agents to the office, protect the culture, and make sure everyone is happy! "
42201 N 41st Dr Suite B144, Anthem, AZ, 85086, United States






