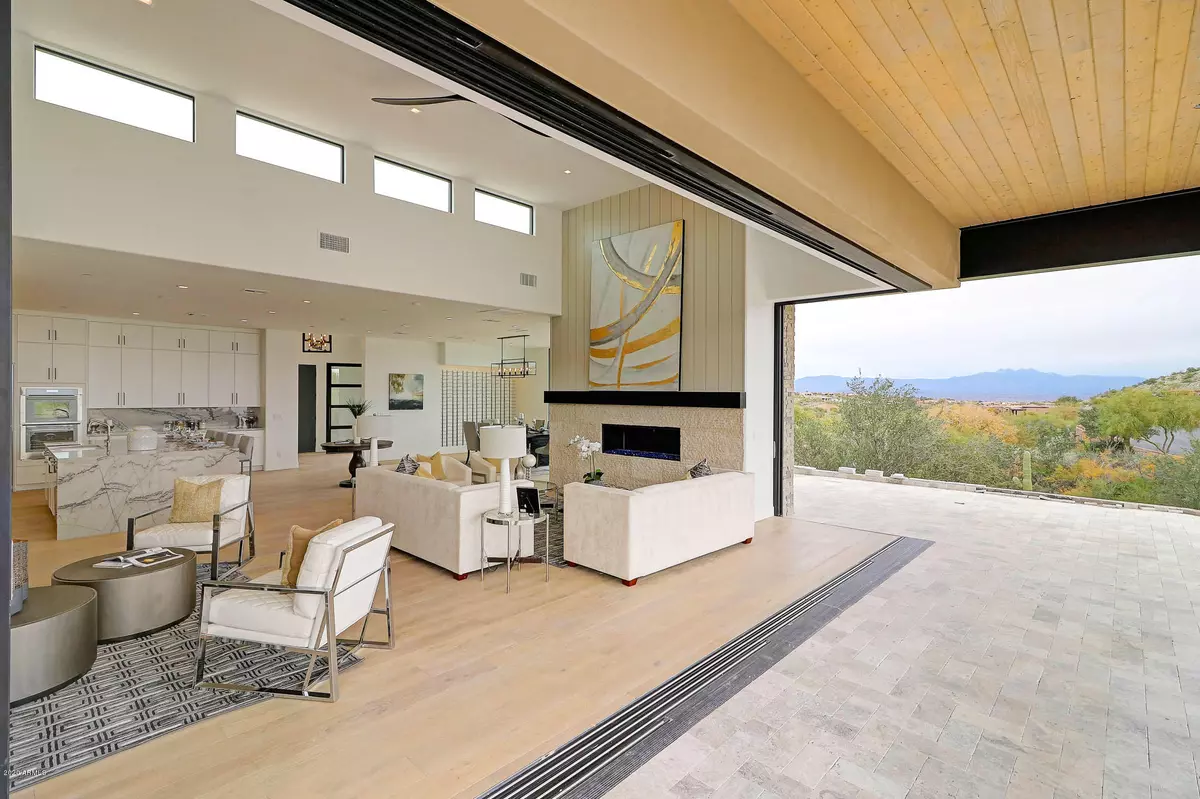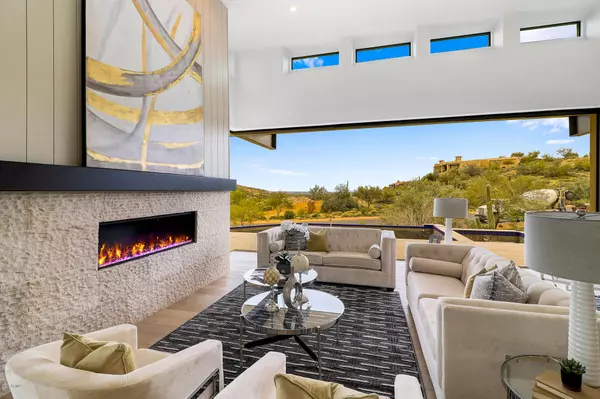$2,250,000
$2,250,000
For more information regarding the value of a property, please contact us for a free consultation.
4 Beds
4.5 Baths
4,585 SqFt
SOLD DATE : 03/13/2020
Key Details
Sold Price $2,250,000
Property Type Single Family Home
Sub Type Single Family - Detached
Listing Status Sold
Purchase Type For Sale
Square Footage 4,585 sqft
Price per Sqft $490
Subdivision Firerock Country Club
MLS Listing ID 6017299
Sold Date 03/13/20
Style Contemporary
Bedrooms 4
HOA Fees $226/qua
HOA Y/N Yes
Originating Board Arizona Regional Multiple Listing Service (ARMLS)
Year Built 2020
Annual Tax Amount $2,423
Tax Year 2019
Lot Size 0.778 Acres
Acres 0.78
Property Description
Stunning New Construction Custom Home offering Casual Contemporary Design, Single Level on a Hillside with incredible Mountain and City Light Views. Enjoy luxury living situated in the prestigious private guard gated golf community of FireRock Country Club. This smart and usable open floor plan includes 4 bedrooms plus a den/office/optional 5th bedroom and 4 ½ baths. From the Great Room, kitchen and pool patio, the 40 foot wrap around Zero Edge multi slide hide away doors offer unbelievable views of the Four Peaks Mountains and City Lights. One-of-a-kind gas floor to ceiling gas fireplace in Great Room. Gourmet Kitchen includes a large island with waterfall edges, Thermadore/Bosch appliance package, gas range, double ovens with steam convection, 60'' Sub Refrigerator, 2 dishwashers, .... and a giant walk in pantry. Dining room includes a 500 bottle temperature controlled glass wine wall. Large plank European Oak wood floors throughout. Private Master bedroom per split floor plan design includes a private patio with gas connection for future fire pit and or hot tub, an amazing Master Bathroom with his and her floating vanities, huge curbless shower with marble surrounds. Enormous walk in closet finished with custom California Closets configuration. All secondary bedrooms are large and have en-suite full bathrooms. Wired for Smart Home technology throughout. Whole-house water filteration system. The incredible views continue from the patio with heated negative edge pool and hot tub, fire pit conversation area, with gas, electric, and water ran for built in bbq ($7500 builder allowance towards custom bbq/outdoor kitchen). Perfect for Entertaining. 4 Car Oversized Garage ideal for a car collection or family with multiple drivers. Convenient access/exit to and from neighborhood at back gate on Palisades. Please see link attached with descriptions of all amenities Firerock has to offer including newly renovated world class private golf course, clubhouse, dining, and fitness facilities. Perfectly sized low maintenance home for year round living or a winter get away.
Location
State AZ
County Maricopa
Community Firerock Country Club
Direction From Shea Blvd, South on Firerock Country Club Drive (guard gate). Right on Fire Canyon Drive. Property is on the corner.
Rooms
Other Rooms Great Room
Master Bedroom Split
Den/Bedroom Plus 5
Ensuite Laundry Wshr/Dry HookUp Only
Separate Den/Office Y
Interior
Interior Features Eat-in Kitchen, No Interior Steps, Vaulted Ceiling(s), Kitchen Island, Pantry, Double Vanity, Full Bth Master Bdrm, Separate Shwr & Tub, High Speed Internet
Laundry Location Wshr/Dry HookUp Only
Heating Natural Gas
Cooling Refrigeration, Programmable Thmstat, Ceiling Fan(s)
Flooring Wood
Fireplaces Type 1 Fireplace, Fire Pit, Living Room, Gas
Fireplace Yes
SPA Heated,Private
Laundry Wshr/Dry HookUp Only
Exterior
Exterior Feature Covered Patio(s), Patio
Garage Electric Door Opener, Over Height Garage
Garage Spaces 4.0
Garage Description 4.0
Fence Block, Partial, Wrought Iron
Pool Variable Speed Pump, Heated, Private
Community Features Gated Community, Community Spa Htd, Community Spa, Community Pool Htd, Community Pool, Guarded Entry, Golf, Tennis Court(s), Clubhouse, Fitness Center
Utilities Available SRP, SW Gas
Amenities Available Club, Membership Opt, Management
Waterfront No
View City Lights, Mountain(s)
Roof Type Foam,Metal
Accessibility Bath Roll-In Shower
Parking Type Electric Door Opener, Over Height Garage
Private Pool Yes
Building
Lot Description Sprinklers In Rear, Sprinklers In Front, Corner Lot, Desert Back, Desert Front, Synthetic Grass Back, Auto Timer H2O Front, Auto Timer H2O Back
Story 1
Builder Name CSP Build
Sewer Public Sewer
Water Pvt Water Company
Architectural Style Contemporary
Structure Type Covered Patio(s),Patio
Schools
Elementary Schools Foothills Elementary School - Phoenix
Middle Schools Fountain Hills High School
High Schools Fountain Hills High School
School District Fountain Hills Unified District
Others
HOA Name Firerock Comm. Assoc
HOA Fee Include Maintenance Grounds
Senior Community No
Tax ID 176-11-327
Ownership Fee Simple
Acceptable Financing Cash, Conventional
Horse Property N
Listing Terms Cash, Conventional
Financing Conventional
Read Less Info
Want to know what your home might be worth? Contact us for a FREE valuation!

Our team is ready to help you sell your home for the highest possible price ASAP

Copyright 2024 Arizona Regional Multiple Listing Service, Inc. All rights reserved.
Bought with Platinum First Realty

"My job is to find and attract mastery-based agents to the office, protect the culture, and make sure everyone is happy! "
42201 N 41st Dr Suite B144, Anthem, AZ, 85086, United States






