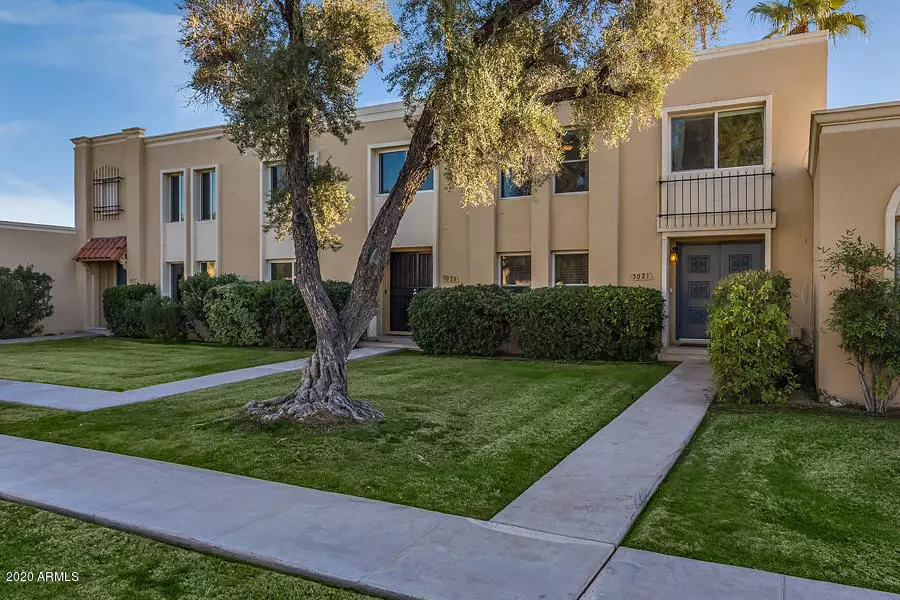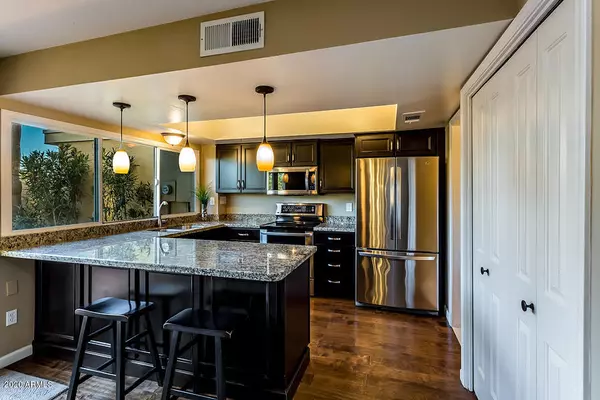$355,000
$359,900
1.4%For more information regarding the value of a property, please contact us for a free consultation.
3 Beds
2.5 Baths
1,752 SqFt
SOLD DATE : 03/09/2020
Key Details
Sold Price $355,000
Property Type Townhouse
Sub Type Townhouse
Listing Status Sold
Purchase Type For Sale
Square Footage 1,752 sqft
Price per Sqft $202
Subdivision Chateau De Vie 4
MLS Listing ID 6023361
Sold Date 03/09/20
Style Contemporary,Territorial/Santa Fe
Bedrooms 3
HOA Fees $257/mo
HOA Y/N Yes
Originating Board Arizona Regional Multiple Listing Service (ARMLS)
Year Built 1969
Annual Tax Amount $1,328
Tax Year 2019
Lot Size 2,054 Sqft
Acres 0.05
Property Description
Fully Remodeled 3 bedroom, 2.5 bath townhome with hardwood floors, granite counters, stainless appliances, plush carpet, updated plumbing & light fixtures. This floor plan features floating stairs that separate the living room from the dining room. The kitchen boasts updated cabinets and a breakfast bar. The lot is one of the best in the neighborhood, opening to abundant green space and steps from the community pool. Walking distance to Chaparral Park and the Scottsdale Greenbelt bike & walking path. The Safeway Center w/ Randy's Restaurant & Starbucks is ½ mile west. The 101, Old Town, Fashion Square, & Scottsdale Stadium (Giants spring home) are 2± miles, Talking Stick Casino & Ballpark (Rockies & Diamondbacks spring training) are 3± miles away. Furniture available by separate sale.
Location
State AZ
County Maricopa
Community Chateau De Vie 4
Direction East to 83rd St; north to first entrance on the right; proceed to 5021 and park in the 5021 spaces. Lockbox is right on the fence to the back yard.
Rooms
Other Rooms Great Room
Master Bedroom Upstairs
Den/Bedroom Plus 3
Ensuite Laundry Wshr/Dry HookUp Only
Separate Den/Office N
Interior
Interior Features Upstairs, Breakfast Bar, Pantry, 3/4 Bath Master Bdrm, High Speed Internet, Granite Counters
Laundry Location Wshr/Dry HookUp Only
Heating Electric
Cooling Refrigeration
Flooring Carpet, Wood
Fireplaces Number No Fireplace
Fireplaces Type None
Fireplace No
SPA None
Laundry Wshr/Dry HookUp Only
Exterior
Exterior Feature Patio, Private Street(s), Private Yard, Storage
Garage Rear Vehicle Entry
Carport Spaces 2
Fence Block, Chain Link
Pool None
Community Features Community Pool Htd, Community Pool, Clubhouse
Utilities Available SRP
Amenities Available FHA Approved Prjct, Management, Rental OK (See Rmks)
Waterfront No
View Mountain(s)
Roof Type Built-Up
Parking Type Rear Vehicle Entry
Private Pool No
Building
Lot Description Grass Front
Story 2
Builder Name Hallcraft
Sewer Public Sewer
Water City Water
Architectural Style Contemporary, Territorial/Santa Fe
Structure Type Patio,Private Street(s),Private Yard,Storage
Schools
Elementary Schools Pueblo Elementary School
Middle Schools Mohave Middle School
High Schools Saguaro Elementary School
School District Scottsdale Unified District
Others
HOA Name Chateau de Vie
HOA Fee Include Roof Repair,Insurance,Sewer,Pest Control,Maintenance Grounds,Street Maint,Front Yard Maint,Trash,Water,Roof Replacement,Maintenance Exterior
Senior Community No
Tax ID 173-26-304
Ownership Fee Simple
Acceptable Financing Cash, Conventional, FHA, VA Loan
Horse Property N
Listing Terms Cash, Conventional, FHA, VA Loan
Financing Conventional
Read Less Info
Want to know what your home might be worth? Contact us for a FREE valuation!

Our team is ready to help you sell your home for the highest possible price ASAP

Copyright 2024 Arizona Regional Multiple Listing Service, Inc. All rights reserved.
Bought with Jason Mitchell Real Estate

"My job is to find and attract mastery-based agents to the office, protect the culture, and make sure everyone is happy! "
42201 N 41st Dr Suite B144, Anthem, AZ, 85086, United States






