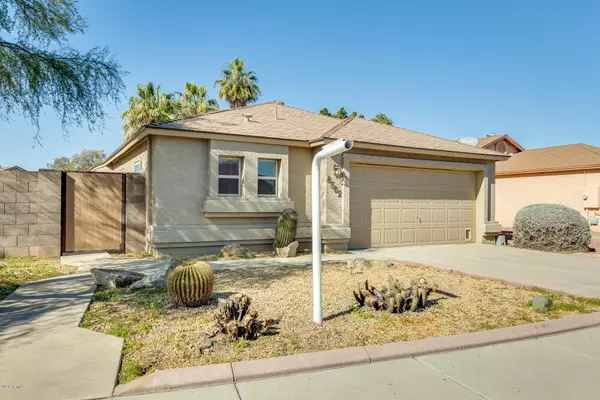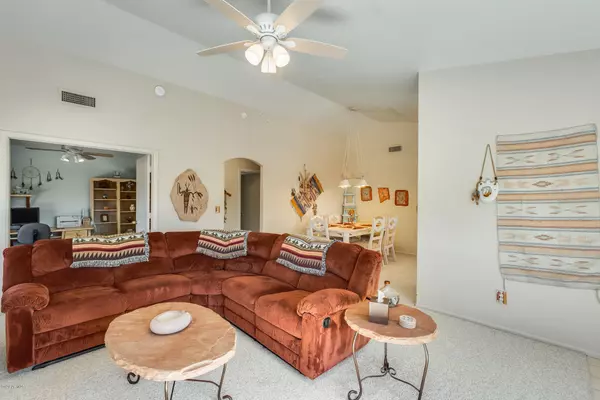$232,500
$224,900
3.4%For more information regarding the value of a property, please contact us for a free consultation.
3 Beds
2 Baths
1,198 SqFt
SOLD DATE : 02/28/2020
Key Details
Sold Price $232,500
Property Type Single Family Home
Sub Type Single Family - Detached
Listing Status Sold
Purchase Type For Sale
Square Footage 1,198 sqft
Price per Sqft $194
Subdivision Country Meadows Units 5,6 & 7 Lot 1-426 Tr A-I
MLS Listing ID 6028488
Sold Date 02/28/20
Style Ranch
Bedrooms 3
HOA Y/N No
Originating Board Arizona Regional Multiple Listing Service (ARMLS)
Year Built 1991
Annual Tax Amount $847
Tax Year 2019
Lot Size 6,573 Sqft
Acres 0.15
Property Description
One step into the private retreat like yard and you will know you are home. Professionally designed hardscaping includes large covered patio with new ceiling fan, an inground spa and yard big enough to add your own pool. Open floor plan with vaulted ceiling and den/office/3rd bedroom. Home has been very well maintained with all the major items updated including new steel main entry door (2019), 14.5 Seer heat pump (2014) under pre-paid, transferrable periodic maintenance agreement through 1/12/24, 50 gal. hot water tank (2012), full tear-off architectural roof replacement (2011) and replacement low-e/argon vinyl windows and sliding doors (2007). Don't miss out on this outstanding opportunity for an updated systems, well-cared for home with an incredible private lot.
Location
State AZ
County Maricopa
Community Country Meadows Units 5, 6 & 7 Lot 1-426 Tr A-I
Direction South of Olive on 107th Ave. West on Butler to 108th Ln turn right ''North'' to 108th Dr. stay to the right first home on the left.
Rooms
Master Bedroom Split
Den/Bedroom Plus 4
Separate Den/Office Y
Interior
Interior Features Drink Wtr Filter Sys, No Interior Steps, Vaulted Ceiling(s), Full Bth Master Bdrm
Heating Electric
Cooling Refrigeration, Ceiling Fan(s)
Flooring Carpet, Tile
Fireplaces Number No Fireplace
Fireplaces Type None
Fireplace No
Window Features Vinyl Frame,Double Pane Windows,Low Emissivity Windows
SPA Private
Exterior
Exterior Feature Covered Patio(s), Patio, Private Yard
Garage Attch'd Gar Cabinets, Electric Door Opener
Garage Spaces 2.0
Garage Description 2.0
Fence Block
Pool None
Landscape Description Irrigation Back, Irrigation Front
Utilities Available APS
Amenities Available None
Waterfront No
Roof Type Composition
Parking Type Attch'd Gar Cabinets, Electric Door Opener
Private Pool No
Building
Lot Description Sprinklers In Rear, Sprinklers In Front, Corner Lot, Desert Front, Gravel/Stone Front, Gravel/Stone Back, Auto Timer H2O Front, Auto Timer H2O Back, Irrigation Front, Irrigation Back
Story 1
Builder Name DESIGN MASTER HOMES
Sewer Public Sewer
Water City Water
Architectural Style Ranch
Structure Type Covered Patio(s),Patio,Private Yard
Schools
Elementary Schools Country Meadows Elementary School
Middle Schools Country Meadows Elementary School
High Schools Raymond S. Kellis
School District Peoria Unified School District
Others
HOA Fee Include No Fees
Senior Community No
Tax ID 142-72-199
Ownership Fee Simple
Acceptable Financing Cash, Conventional, FHA, VA Loan
Horse Property N
Listing Terms Cash, Conventional, FHA, VA Loan
Financing FHA
Read Less Info
Want to know what your home might be worth? Contact us for a FREE valuation!

Our team is ready to help you sell your home for the highest possible price ASAP

Copyright 2024 Arizona Regional Multiple Listing Service, Inc. All rights reserved.
Bought with West USA Realty

"My job is to find and attract mastery-based agents to the office, protect the culture, and make sure everyone is happy! "
42201 N 41st Dr Suite B144, Anthem, AZ, 85086, United States






