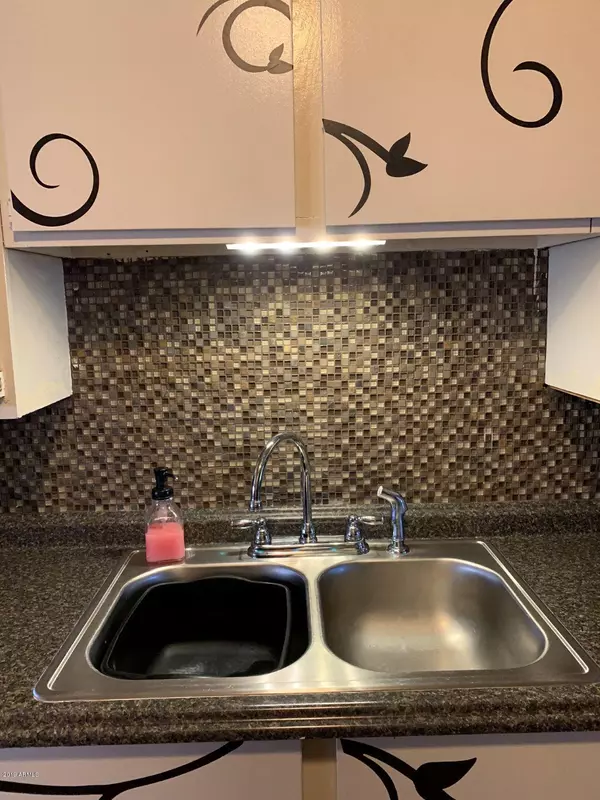$205,000
$220,000
6.8%For more information regarding the value of a property, please contact us for a free consultation.
2 Beds
1 Bath
1,264 SqFt
SOLD DATE : 11/14/2019
Key Details
Sold Price $205,000
Property Type Single Family Home
Sub Type Single Family - Detached
Listing Status Sold
Purchase Type For Sale
Square Footage 1,264 sqft
Price per Sqft $162
Subdivision S33 T6S R6E
MLS Listing ID 5960406
Sold Date 11/14/19
Style Other (See Remarks)
Bedrooms 2
HOA Y/N No
Originating Board Arizona Regional Multiple Listing Service (ARMLS)
Year Built 1982
Annual Tax Amount $641
Tax Year 2018
Lot Size 2.210 Acres
Acres 2.21
Property Description
2.2 acres! Beautiful, private, irrigated lot with 34 pecan and fruit trees, including lemon, lime, orange, apricot and peach trees. Entertain under the shade with built in bbq and expansive brick paver patio. 1248 square foot workshop for your toys, hobbies or collection, roll up doors at both ends. Home has beautiful original wood floors. Kitchen includes glass tile backsplash and original solid wood cabinets. Bedrooms and closets are generous in size. Large family room, with separate access, can be used as third bedroom. Recent upgrades include duct work, electrical with new panel and plumbing. Water and electric service extended to workshop. House was built in the 1930's and moved to site in 1982.
San Carlos Electric service.
Location
State AZ
County Pinal
Community S33 T6S R6E
Direction From Trekell Road and Jimmie Kerr Boulevard, east to Keeling Road, south to home at end of road.
Rooms
Other Rooms Separate Workshop
Master Bedroom Downstairs
Den/Bedroom Plus 3
Separate Den/Office Y
Interior
Interior Features Master Downstairs
Heating Electric
Cooling Refrigeration, Ceiling Fan(s)
Flooring Laminate, Tile, Wood
Fireplaces Number No Fireplace
Fireplaces Type None
Fireplace No
Window Features Sunscreen(s)
SPA None
Exterior
Exterior Feature Storage, Built-in Barbecue
Fence Partial, Wood
Pool None
Landscape Description Flood Irrigation
Utilities Available Oth Elec (See Rmrks), SW Gas
Amenities Available None
Waterfront No
View Mountain(s)
Roof Type Composition
Private Pool No
Building
Lot Description Grass Front, Grass Back, Flood Irrigation
Story 1
Builder Name NA
Sewer Septic Tank
Water Pvt Water Company
Architectural Style Other (See Remarks)
Structure Type Storage,Built-in Barbecue
New Construction Yes
Schools
Elementary Schools Palo Verde School
Middle Schools Villago Middle School
High Schools Vista Grande High School
School District Casa Grande Union High School District
Others
HOA Fee Include No Fees
Senior Community No
Tax ID 505-33-008-B
Ownership Fee Simple
Acceptable Financing Cash, Conventional, FHA, VA Loan
Horse Property Y
Listing Terms Cash, Conventional, FHA, VA Loan
Financing Conventional
Read Less Info
Want to know what your home might be worth? Contact us for a FREE valuation!

Our team is ready to help you sell your home for the highest possible price ASAP

Copyright 2024 Arizona Regional Multiple Listing Service, Inc. All rights reserved.
Bought with AZ New Horizon Realty

"My job is to find and attract mastery-based agents to the office, protect the culture, and make sure everyone is happy! "
42201 N 41st Dr Suite B144, Anthem, AZ, 85086, United States






