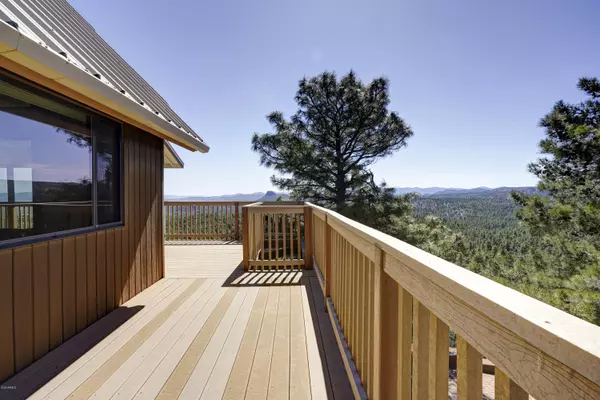$365,000
$370,000
1.4%For more information regarding the value of a property, please contact us for a free consultation.
3 Beds
2 Baths
1,440 SqFt
SOLD DATE : 07/10/2020
Key Details
Sold Price $365,000
Property Type Single Family Home
Sub Type Single Family - Detached
Listing Status Sold
Purchase Type For Sale
Square Footage 1,440 sqft
Price per Sqft $253
Subdivision Highland Pines Plat F
MLS Listing ID 6069933
Sold Date 07/10/20
Style Other (See Remarks)
Bedrooms 3
HOA Y/N No
Originating Board Arizona Regional Multiple Listing Service (ARMLS)
Year Built 1983
Annual Tax Amount $2,489
Tax Year 2019
Lot Size 1.110 Acres
Acres 1.11
Property Description
Chalet on the Hill with Amazing Panoramic 100+ Mile Views, From San Francisco Peaks to the Peak of Thumb Butte, and Beyond! Tucked Away on a Quiet Road, Paved Access to the Property Line. 3 Bedroom/2 Bathroom 1+ Car Garage Plus a Workshop and Brick Paver Driveway. Open, Greatroom Concept with Soaring T&G Ceilings, Propane Fireplace (that runs without electricity) and a Wall of Windows to Bring in the View! Enjoy Endless Hours of View Watching from the Screened in Porch/Deck Area! The Kitchen has Parquet Wood Flooring and a Breakfast Bar. Clean Home an Property. Master Bedroom/Bathroom & a Loft are upstairs. Constructed of Steel Siding with Insulation and a Medal Roof, also insulated. Hybrid Furnace/Heat Pump and A/C. Highland Pines Water. Highland Pines is a Firewise Community.
Location
State AZ
County Yavapai
Community Highland Pines Plat F
Direction From Iron Springs West, South on Skyline Drive, Left on Sunrise, Right on Papago, Right onto Cedar Cv to 1036.
Rooms
Other Rooms Great Room
Basement Finished
Master Bedroom Split
Den/Bedroom Plus 3
Separate Den/Office N
Interior
Interior Features Upstairs, Breakfast Bar, Vaulted Ceiling(s), Pantry, 3/4 Bath Master Bdrm, High Speed Internet
Heating Electric, Floor Furnace, Wall Furnace
Cooling Refrigeration, Ceiling Fan(s)
Flooring Carpet, Wood
Fireplaces Type Other (See Remarks)
SPA None
Exterior
Exterior Feature Balcony, Screened in Patio(s)
Garage RV Access/Parking
Garage Spaces 1.0
Garage Description 1.0
Fence None
Pool None
Utilities Available Propane
Amenities Available Self Managed
Waterfront No
View City Lights, Mountain(s)
Roof Type Metal
Parking Type RV Access/Parking
Private Pool No
Building
Lot Description Natural Desert Back, Natural Desert Front
Story 3
Builder Name unk
Sewer Septic in & Cnctd, Septic Tank
Water Pvt Water Company
Architectural Style Other (See Remarks)
Structure Type Balcony,Screened in Patio(s)
Schools
Elementary Schools Out Of Maricopa Cnty
Middle Schools Out Of Maricopa Cnty
High Schools Out Of Maricopa Cnty
School District Out Of Area
Others
HOA Fee Include No Fees
Senior Community No
Tax ID 100-01-026-B
Ownership Fee Simple
Acceptable Financing Cash, Conventional, FHA
Horse Property N
Listing Terms Cash, Conventional, FHA
Financing Conventional
Read Less Info
Want to know what your home might be worth? Contact us for a FREE valuation!

Our team is ready to help you sell your home for the highest possible price ASAP

Copyright 2024 Arizona Regional Multiple Listing Service, Inc. All rights reserved.
Bought with Coldwell Banker Realty

"My job is to find and attract mastery-based agents to the office, protect the culture, and make sure everyone is happy! "
42201 N 41st Dr Suite B144, Anthem, AZ, 85086, United States






