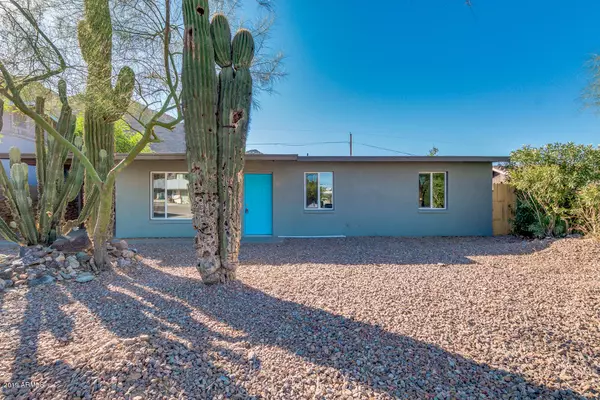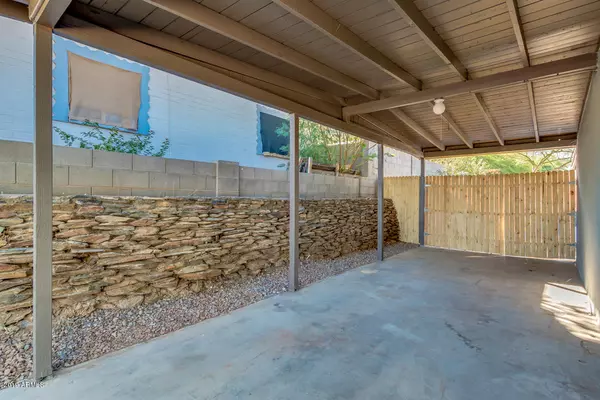$300,000
$309,000
2.9%For more information regarding the value of a property, please contact us for a free consultation.
3 Beds
1 Bath
1,298 SqFt
SOLD DATE : 12/11/2019
Key Details
Sold Price $300,000
Property Type Single Family Home
Sub Type Single Family - Detached
Listing Status Sold
Purchase Type For Sale
Square Footage 1,298 sqft
Price per Sqft $231
Subdivision High Point Park
MLS Listing ID 5996955
Sold Date 12/11/19
Bedrooms 3
HOA Y/N No
Originating Board Arizona Regional Multiple Listing Service (ARMLS)
Year Built 1952
Annual Tax Amount $886
Tax Year 2019
Lot Size 7,673 Sqft
Acres 0.18
Property Description
This is not your regular remodel!!! Must See!!! This home is in the middle of High point park subdivision which is surrounded with spectacular mountain and city views. The property is solid block construction with an insulated stucco finish. It has a new permitted roof deck and rolled roofing, new permitted electrical panel, new rewire inside, New HVAC with duct work. The pool has been redone, including brand new pool pump, filter, self water leveler, skimmer, pool light, pool plaster and tile surrounding edges. On the inside this property has new two tone paint , new drywall, beautiful kitchen cabinets with designer glass tile back splash, modern tile flooring, new stainless steel appliances, new bathroom vanity, new bath tub that is surrounded with a tile finish and a lot more!!!!!
Location
State AZ
County Maricopa
Community High Point Park
Rooms
Other Rooms Family Room
Den/Bedroom Plus 3
Ensuite Laundry Inside, Wshr/Dry HookUp Only
Separate Den/Office N
Interior
Interior Features Eat-in Kitchen, Vaulted Ceiling(s), Pantry, Granite Counters
Laundry Location Inside, Wshr/Dry HookUp Only
Heating Electric
Cooling Refrigeration, Ceiling Fan(s)
Flooring Laminate, Tile
Fireplaces Number No Fireplace
Fireplaces Type None
Fireplace No
Window Features ENERGY STAR Qualified Windows, Double Pane Windows
SPA None
Laundry Inside, Wshr/Dry HookUp Only
Exterior
Garage RV Gate
Carport Spaces 1
Fence Block, Wood
Pool Private
Community Features Transportation Svcs, Near Light Rail Stop, Near Bus Stop, Biking/Walking Path
Utilities Available APS, SW Gas
Amenities Available Not Managed
Waterfront No
View City Lights, Mountain(s)
Roof Type Rolled/Hot Mop
Parking Type RV Gate
Building
Lot Description Gravel/Stone Front, Gravel/Stone Back
Story 1
Builder Name unk
Sewer Public Sewer
Water City Water
Schools
Elementary Schools Sunnyslope Elementary School
Middle Schools Sunnyslope High School
High Schools Sunnyslope High School
School District Glendale Union High School District
Others
HOA Fee Include No Fees
Senior Community No
Tax ID 159-33-073
Ownership Fee Simple
Acceptable Financing Cash, Conventional, FHA, VA Loan
Horse Property N
Listing Terms Cash, Conventional, FHA, VA Loan
Financing Conventional
Special Listing Condition Owner/Agent
Read Less Info
Want to know what your home might be worth? Contact us for a FREE valuation!

Our team is ready to help you sell your home for the highest possible price ASAP

Copyright 2024 Arizona Regional Multiple Listing Service, Inc. All rights reserved.
Bought with Keller Williams Realty Sonoran Living

"My job is to find and attract mastery-based agents to the office, protect the culture, and make sure everyone is happy! "
42201 N 41st Dr Suite B144, Anthem, AZ, 85086, United States






